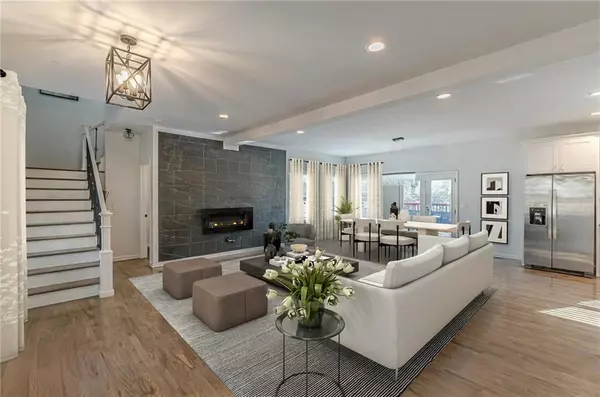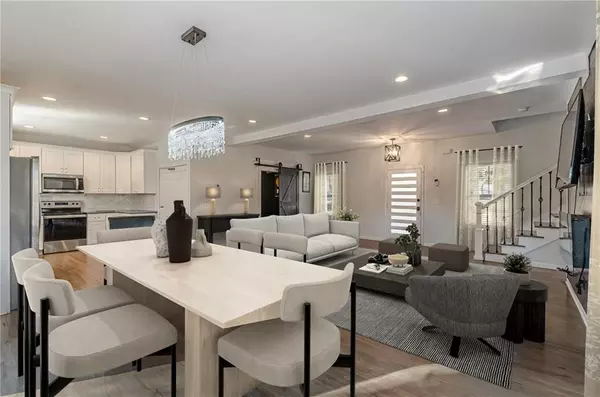4 Beds
2.5 Baths
2,100 SqFt
4 Beds
2.5 Baths
2,100 SqFt
Key Details
Property Type Single Family Home
Sub Type Single Family Residence
Listing Status Active
Purchase Type For Sale
Square Footage 2,100 sqft
Price per Sqft $285
Subdivision East Lake
MLS Listing ID 7510992
Style Contemporary,Modern
Bedrooms 4
Full Baths 2
Half Baths 1
Construction Status Resale
HOA Y/N No
Originating Board First Multiple Listing Service
Year Built 2022
Annual Tax Amount $6,241
Tax Year 2024
Lot Size 0.600 Acres
Acres 0.6
Property Description
The home boasts gorgeous hardwood-like laminate floors throughout, adding warmth and elegance to the open living spaces. The inviting family room is anchored by a cozy fireplace, creating a perfect spot for relaxation and gatherings.
Situated on a generous half-acre lot, this property offers plenty of outdoor space to enjoy. The large deck overlooks the expansive backyard, providing an ideal setting for outdoor entertaining, dining, or simply unwinding.
In addition to its impressive features, this home is surrounded by exciting nearby attractions, including a golf course, Stone Mountain, and Panola Mountain State Park, perfect for outdoor enthusiasts. For nature lovers, the Atlanta Nature Preserve is just a short drive away. For those who enjoy a vibrant social scene, East Atlanta Village offers a plethora of shops, restaurants, and live music events, making it an excellent destination for nightlife and cultural experiences.
With a perfect mix of outdoor activities, cultural experiences, and entertainment options, this home offers both a peaceful retreat and easy access to the best of the area. Make this home yours today! Note: Photos have been enhanced by adding vibrant foliage, giving the landscaping a refreshing spring-like feel to contrast the typical winter dormancy.
Location
State GA
County Dekalb
Lake Name None
Rooms
Bedroom Description Oversized Master,Sitting Room,Studio
Other Rooms None
Basement None
Main Level Bedrooms 1
Dining Room Open Concept
Interior
Interior Features Beamed Ceilings, Crown Molding, Entrance Foyer, Recessed Lighting, Smart Home, Sound System, Track Lighting, Walk-In Closet(s), High Ceilings 10 ft Upper, High Ceilings 10 ft Lower
Heating Central, Natural Gas
Cooling Central Air, Ceiling Fan(s)
Flooring Hardwood, Ceramic Tile, Laminate
Fireplaces Number 1
Fireplaces Type Factory Built, Living Room, Glass Doors
Window Features ENERGY STAR Qualified Windows,Insulated Windows
Appliance Dishwasher, Disposal, Dryer, Microwave, Refrigerator, Electric Oven, Gas Water Heater, Self Cleaning Oven
Laundry In Hall, Upper Level
Exterior
Exterior Feature Lighting, Private Entrance, Private Yard, Rain Gutters, Rear Stairs
Parking Features Driveway, Level Driveway, Parking Pad, Kitchen Level
Fence Back Yard, Privacy
Pool None
Community Features Golf, Near Public Transport, Near Schools, Near Shopping, Park, Public Transportation, Street Lights, Near Trails/Greenway, Sidewalks
Utilities Available Electricity Available, Sewer Available, Underground Utilities, Water Available, Cable Available, Natural Gas Available
Waterfront Description None
View City, Trees/Woods
Roof Type Composition
Street Surface Asphalt
Accessibility None
Handicap Access None
Porch Deck
Private Pool false
Building
Lot Description Back Yard, Front Yard, Landscaped, Level
Story Two
Foundation Slab
Sewer Public Sewer
Water Public
Architectural Style Contemporary, Modern
Level or Stories Two
Structure Type HardiPlank Type
New Construction No
Construction Status Resale
Schools
Elementary Schools Ronald E Mcnair Discover Learning Acad
Middle Schools Mcnair - Dekalb
High Schools Mcnair
Others
Senior Community no
Restrictions false
Tax ID 15 149 09 003
Acceptable Financing Cash, Conventional, FHA, VA Loan
Listing Terms Cash, Conventional, FHA, VA Loan
Special Listing Condition None

Making real estate simply, fun and stress-free.






