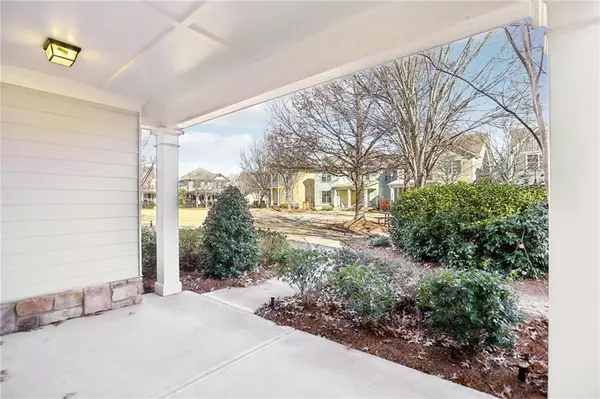3 Beds
2.5 Baths
2,254 SqFt
3 Beds
2.5 Baths
2,254 SqFt
OPEN HOUSE
Sat Jan 25, 2:00pm - 4:00pm
Key Details
Property Type Single Family Home
Sub Type Single Family Residence
Listing Status Active
Purchase Type For Sale
Square Footage 2,254 sqft
Price per Sqft $175
Subdivision Tributary At New Manchester
MLS Listing ID 7510263
Style Craftsman,Traditional
Bedrooms 3
Full Baths 2
Half Baths 1
Construction Status Resale
HOA Fees $260
HOA Y/N Yes
Originating Board First Multiple Listing Service
Year Built 2019
Annual Tax Amount $1,230
Tax Year 2024
Lot Size 3,567 Sqft
Acres 0.0819
Property Description
Upstairs, the oversized primary suite boasts a tray ceiling, a luxurious spa-like bath with a soaking tub, a separate glass-enclosed shower, dual vanities, and a walk-in closet. Two additional well-appointed bedrooms, a bonus room/home office, and a convenient upstairs laundry room complete the second level. Outside, the fenced backyard with a private patio is ideal for relaxation or outdoor entertaining.
Located in a vibrant community with resort-style amenities, including parks, playgrounds, a clubhouse, swimming pool, and walking trails, this home offers the perfect combination of tranquility and convenience. Enjoy easy access to shopping, dining, and major highways, making this an exceptional opportunity for those seeking modern suburban living.
Location
State GA
County Douglas
Lake Name None
Rooms
Bedroom Description Oversized Master
Other Rooms None
Basement None
Dining Room Open Concept, Separate Dining Room
Interior
Interior Features Coffered Ceiling(s), Crown Molding, Double Vanity, Entrance Foyer, Recessed Lighting, Smart Home, Tray Ceiling(s), Walk-In Closet(s)
Heating Central, Natural Gas
Cooling Ceiling Fan(s), Central Air
Flooring Carpet, Hardwood
Fireplaces Number 1
Fireplaces Type Living Room
Window Features Insulated Windows
Appliance Dishwasher, Disposal, Double Oven, Gas Cooktop, Microwave, Refrigerator
Laundry Laundry Room, Upper Level
Exterior
Exterior Feature Private Yard, Rain Gutters
Parking Features Attached, Driveway, Garage
Garage Spaces 2.0
Fence Back Yard, Fenced, Wood
Pool None
Community Features Homeowners Assoc, Park, Playground, Pool
Utilities Available Cable Available, Electricity Available, Natural Gas Available, Sewer Available
Waterfront Description None
View Neighborhood
Roof Type Composition
Street Surface Paved
Accessibility None
Handicap Access None
Porch Covered, Front Porch, Patio
Private Pool false
Building
Lot Description Back Yard, Level, Private
Story Two
Foundation Slab
Sewer Public Sewer
Water Public
Architectural Style Craftsman, Traditional
Level or Stories Two
Structure Type Cement Siding
New Construction No
Construction Status Resale
Schools
Elementary Schools New Manchester
Middle Schools Factory Shoals
High Schools New Manchester
Others
Senior Community no
Restrictions true
Tax ID 01550150367
Special Listing Condition None

Making real estate simply, fun and stress-free.






