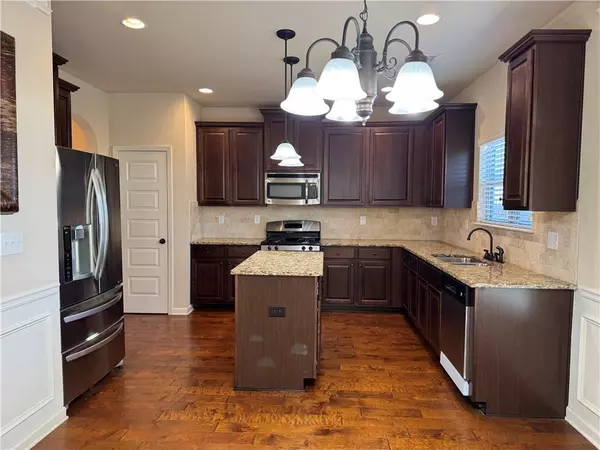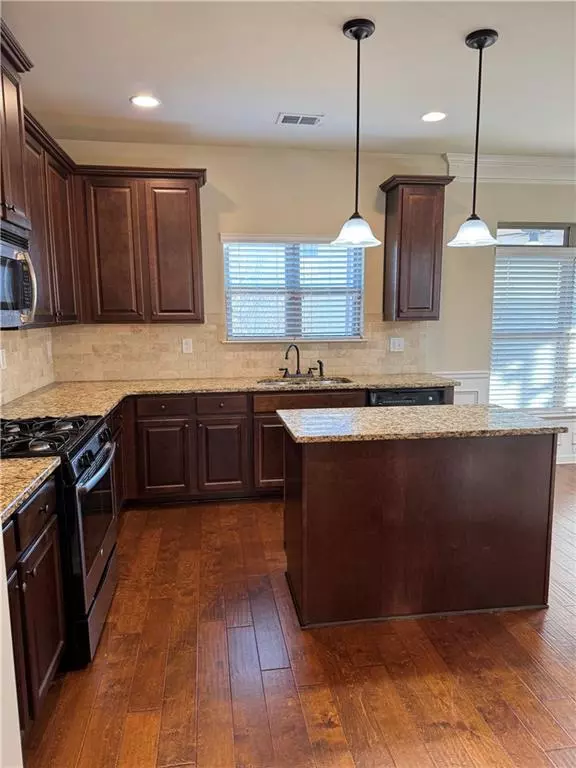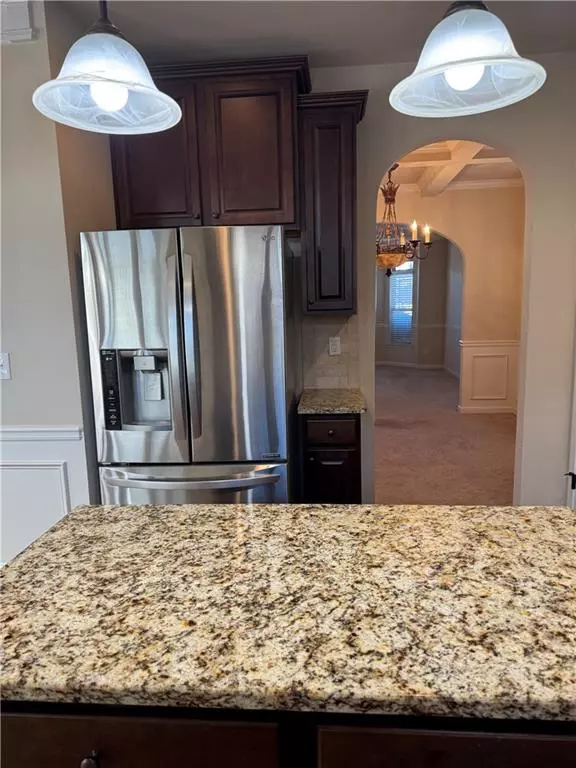4 Beds
2.5 Baths
2,540 SqFt
4 Beds
2.5 Baths
2,540 SqFt
Key Details
Property Type Single Family Home
Sub Type Single Family Residence
Listing Status Active
Purchase Type For Sale
Square Footage 2,540 sqft
Price per Sqft $163
Subdivision Annaberg
MLS Listing ID 7509870
Style Traditional
Bedrooms 4
Full Baths 2
Half Baths 1
Construction Status Resale
HOA Fees $600
HOA Y/N Yes
Originating Board First Multiple Listing Service
Year Built 2015
Annual Tax Amount $6,219
Tax Year 2024
Lot Size 7,749 Sqft
Acres 0.1779
Property Description
The chef's kitchen is a dream with tons of storage, stainless steel appliances, and sleek granite countertops. The open flow from the kitchen to the breakfast area and family room creates a seamless connection for everyday living or hosting guests.
Upstairs, the primary bedroom is truly enormous, offering plenty of space for rest and relaxation. The adjoining primary bath is a luxurious retreat with a beautifully tiled shower, a deep soaking tub, and a large walk-in closet to store everything you need. Each of the additional bedrooms is also spacious and bathed in natural light, providing a comfortable and inviting atmosphere.
The laundry room is more than just functional, offering extra storage space for your convenience. Step outside to the private, fenced backyard—an oasis where you can unwind. Whether you choose to relax on the screened porch or fire up the grill on the patio, you'll have plenty of room to enjoy the outdoors.
With all these exceptional features, this home is ready and waiting to become your sanctuary. Don't miss your chance to make it yours!
Location
State GA
County Henry
Lake Name None
Rooms
Bedroom Description Oversized Master,Split Bedroom Plan
Other Rooms None
Basement None
Dining Room Seats 12+, Separate Dining Room
Interior
Interior Features Coffered Ceiling(s), Crown Molding, Disappearing Attic Stairs, Double Vanity, Entrance Foyer, Entrance Foyer 2 Story, High Ceilings 9 ft Main, High Ceilings 9 ft Upper, Recessed Lighting, Walk-In Closet(s)
Heating Central
Cooling Ceiling Fan(s), Central Air
Flooring Carpet, Hardwood
Fireplaces Number 1
Fireplaces Type Factory Built, Family Room
Window Features Insulated Windows
Appliance Dishwasher, Disposal, Gas Cooktop, Gas Oven, Gas Water Heater, Microwave, Self Cleaning Oven
Laundry Gas Dryer Hookup, Laundry Room, Upper Level
Exterior
Exterior Feature Garden, Private Yard
Parking Features Attached, Garage, Garage Faces Front, Level Driveway
Garage Spaces 2.0
Fence Back Yard
Pool None
Community Features Clubhouse, Homeowners Assoc, Near Schools, Near Shopping, Sidewalks, Street Lights
Utilities Available Cable Available, Electricity Available, Natural Gas Available, Sewer Available, Underground Utilities, Water Available
Waterfront Description None
View Trees/Woods
Roof Type Composition
Street Surface Asphalt
Accessibility None
Handicap Access None
Porch Deck, Patio, Screened
Private Pool false
Building
Lot Description Back Yard, Corner Lot, Front Yard, Landscaped, Level
Story Two
Foundation Slab
Sewer Public Sewer
Water Public
Architectural Style Traditional
Level or Stories Two
Structure Type Brick Front,Cement Siding
New Construction No
Construction Status Resale
Schools
Elementary Schools Flippen
Middle Schools Eagles Landing
High Schools Eagles Landing
Others
HOA Fee Include Maintenance Grounds,Reserve Fund
Senior Community no
Restrictions false
Tax ID 053G01033000
Acceptable Financing Cash, Conventional, FHA, FHA 203(k), VA Loan
Listing Terms Cash, Conventional, FHA, FHA 203(k), VA Loan
Special Listing Condition None

Making real estate simply, fun and stress-free.






