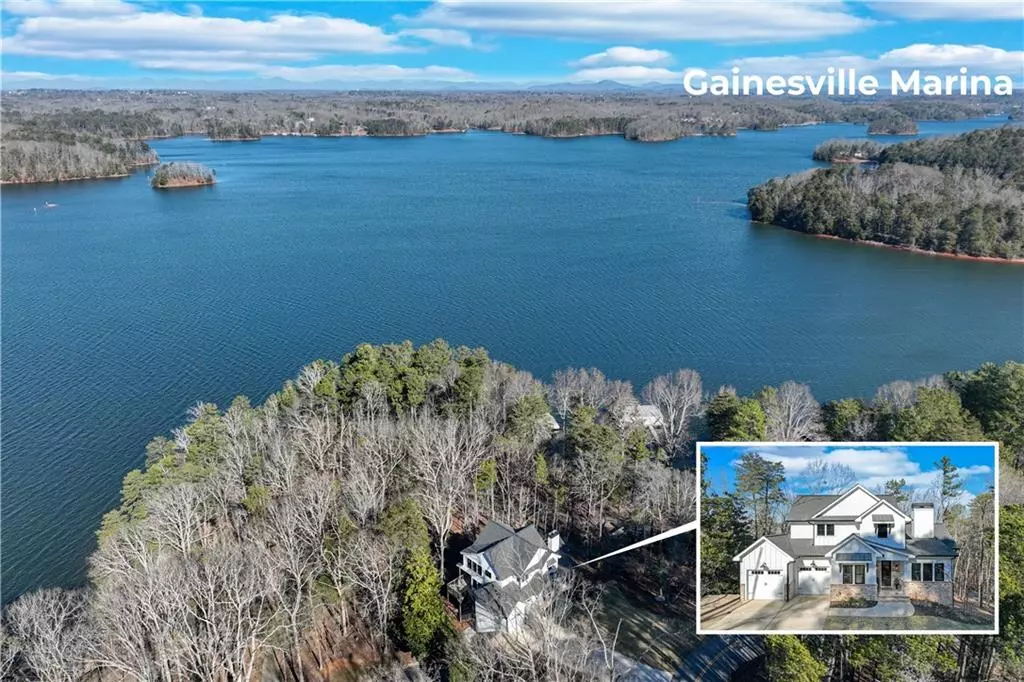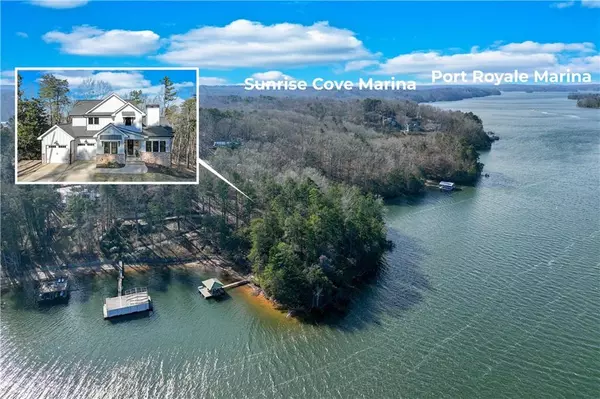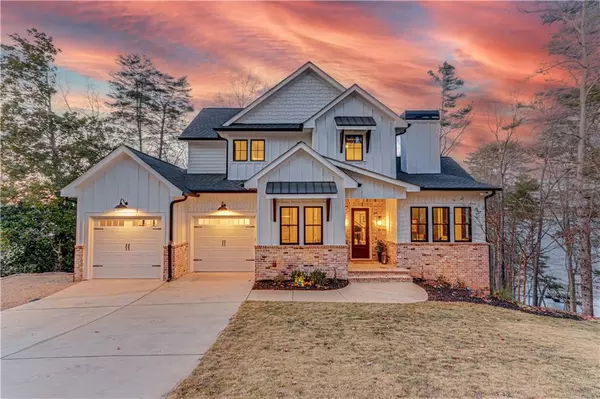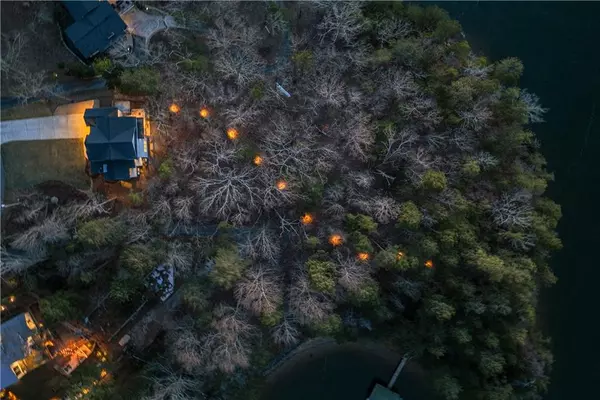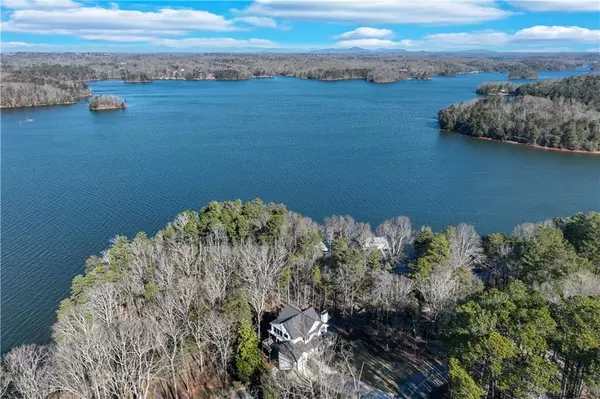4 Beds
3.5 Baths
4,057 SqFt
4 Beds
3.5 Baths
4,057 SqFt
Key Details
Property Type Single Family Home
Sub Type Single Family Residence
Listing Status Active
Purchase Type For Sale
Square Footage 4,057 sqft
Price per Sqft $419
Subdivision Cherokee Trail
MLS Listing ID 7508726
Style Farmhouse,Traditional
Bedrooms 4
Full Baths 3
Half Baths 1
Construction Status Resale
HOA Y/N No
Originating Board First Multiple Listing Service
Year Built 2021
Annual Tax Amount $7,002
Tax Year 2024
Lot Size 8,712 Sqft
Acres 0.2
Property Description
Crafted with impeccable attention to detail, the home features classic board and batten siding, eye-catching metal roof accents, and a sturdy brick skirt. Inside, the two-story great room bathes the space in natural light, offering serene lake views and an atmosphere of sophisticated comfort. The heart of the home is the expansive kitchen, outfitted with custom cabinetry with under lighting , stainless steel appliances,hardwood floors and a grand island topped with quartz countertops, Large walk in Pantry.
Entertain guests in the large breakfast room, which boasts calming waterscapes, or host gatherings in the open-concept living area that seamlessly unites beauty and function. The study provides a private retreat for work or relaxation, and the oversized double garage includes lots of storage space.
The master bedroom is a sanctuary of its own, with sliding barn doors that open to a luxurious en suite bathroom featuring a freestanding tub and a large walk-in closet. Throughout the home, you'll find a harmonious blend of rustic charm and modern amenities, including a 10-foot ceiling height on all levels, a vaulted 16-foot ceiling in the living room, and an inviting wood-burning fireplace.
The finished basement is an entertainer's dream, featuring a home theater,wine cellar, great room, bedroom with full bath and bonus room that could be used for bulk beds.. currently being use for over flow for guest sleeping. hidden room with a Murphy Door to hide your valuables, and ample storage space.
Lighted golf cart path winds down to the( permitted for 32x32) dock which is single slip covered dock with boat lift (6600 lbs) on deep water
This is our absolute favorite part of the lake! Easy access to both the south and northern part of the lake. Just a short boat ride to Port Royal Marina where you can listen to live music at Pelican Pete's for day or night time entertainment.
with its easy access to Hwy 400, Gainesville, and the North Georgia Mountains, offers an unmatched lifestyle where every day feels like a getaway. Come and experience lakeside living at its finest at 4370 Cherokee Trail
Location
State GA
County Hall
Lake Name Lanier
Rooms
Bedroom Description Oversized Master
Other Rooms None
Basement Daylight, Finished, Finished Bath, Full, Unfinished
Dining Room Great Room, Open Concept
Interior
Interior Features Beamed Ceilings, Cathedral Ceiling(s), Crown Molding, Disappearing Attic Stairs, Double Vanity, Entrance Foyer, High Ceilings 10 ft Lower, High Ceilings 10 ft Main, High Ceilings 10 ft Upper, High Speed Internet, Vaulted Ceiling(s), Walk-In Closet(s)
Heating Electric, Forced Air, Propane, Zoned
Cooling Ceiling Fan(s), Central Air, Electric, Heat Pump, Zoned
Flooring Carpet, Hardwood, Tile
Fireplaces Number 1
Fireplaces Type Factory Built, Family Room, Gas Starter, Insert
Window Features Double Pane Windows,ENERGY STAR Qualified Windows,Insulated Windows
Appliance Dishwasher, Electric Oven, Gas Cooktop, Microwave, Range Hood, Refrigerator
Laundry Electric Dryer Hookup, Laundry Room, Main Level, Mud Room
Exterior
Exterior Feature Lighting, Private Yard
Parking Features Attached, Garage, Garage Door Opener, Garage Faces Front, Kitchen Level, Parking Pad
Garage Spaces 2.0
Fence None
Pool None
Community Features Boating, Lake, Near Schools, Near Shopping, Powered Boats Allowed, Street Lights
Utilities Available Cable Available, Electricity Available, Phone Available, Water Available
Waterfront Description Lake Front,Waterfront
View Lake
Roof Type Composition
Street Surface Asphalt
Accessibility None
Handicap Access None
Porch Deck, Rear Porch
Private Pool false
Building
Lot Description Front Yard, Landscaped, Private, Sloped, Wooded
Story One and One Half
Foundation Concrete Perimeter
Sewer Septic Tank
Water Public
Architectural Style Farmhouse, Traditional
Level or Stories One and One Half
Structure Type Brick,HardiPlank Type
New Construction No
Construction Status Resale
Schools
Elementary Schools Sardis
Middle Schools Chestatee
High Schools Chestatee
Others
Senior Community no
Restrictions false
Special Listing Condition None

Making real estate simply, fun and stress-free.

