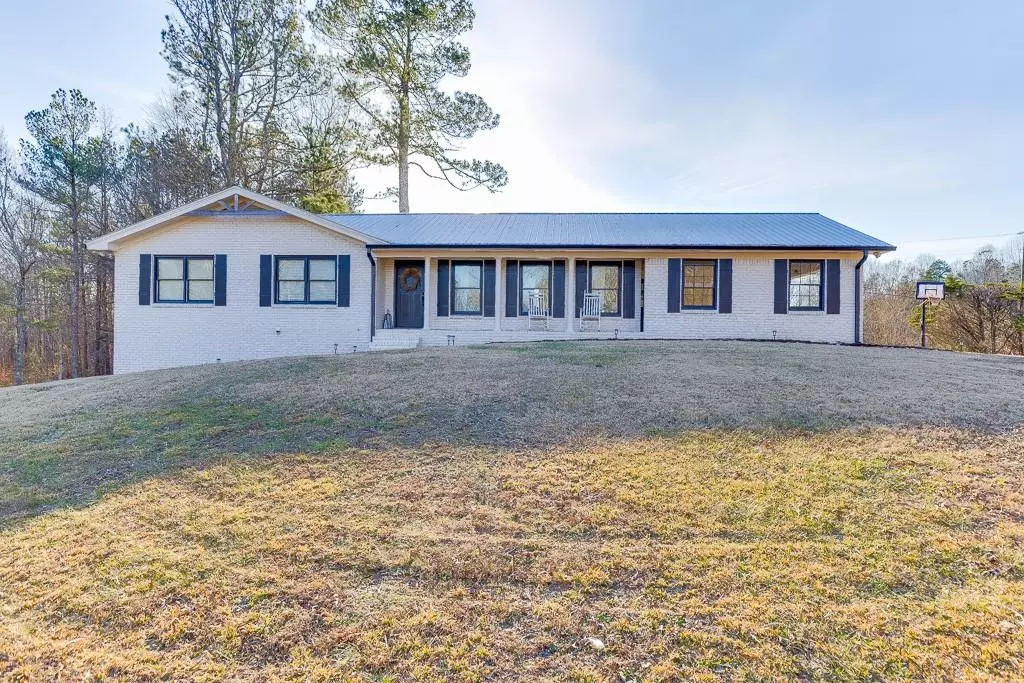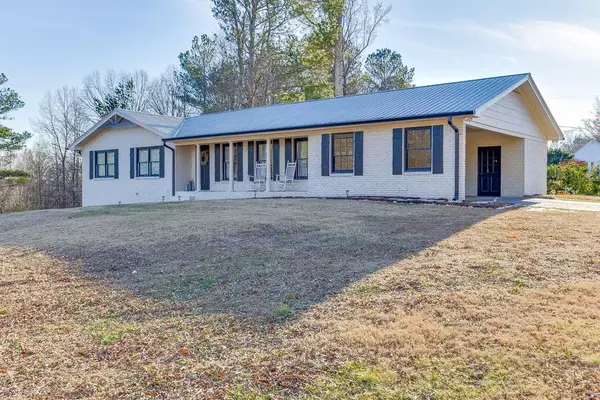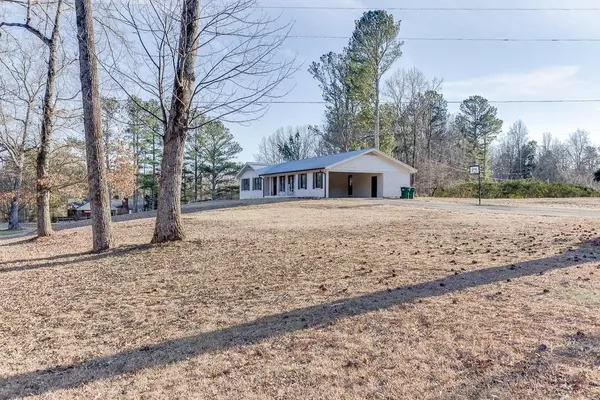5 Beds
3 Baths
3,286 SqFt
5 Beds
3 Baths
3,286 SqFt
Key Details
Property Type Single Family Home
Sub Type Single Family Residence
Listing Status Active
Purchase Type For Sale
Square Footage 3,286 sqft
Price per Sqft $171
MLS Listing ID 7508673
Style Ranch
Bedrooms 5
Full Baths 3
Construction Status Resale
HOA Y/N No
Originating Board First Multiple Listing Service
Year Built 1972
Annual Tax Amount $2,000
Tax Year 2024
Lot Size 1.830 Acres
Acres 1.83
Property Description
The gourmet kitchen is bright and inviting, boasting plenty of natural light from the private backyard. It is equipped with soft-close doors and drawers, stainless steel appliances, and a farmhouse sink. The open layout includes a breakfast bar and a dining area with a cozy fireplace. Black vinyl windows add a modern touch while maintaining a rustic charm.
The guest bathroom is a standout with tile floors, a step-in shower featuring a frameless glass door, and an undermount sink for a clean, sleek look. The master suite includes a low-flow toilet, a tile shower, and a custom vanity, ensuring both style and efficiency.
The lower, fully finished terrace level is ideal for entertaining with a large family room featuring a wood-burning brick fireplace. A full second kitchen, complete with a stove and dishwasher, is perfect for guests or hosting events. Two additional bedrooms and a full bathroom make this space both functional and comfortable.
This home combines modern amenities with farmhouse charm, offering plenty of space for relaxation and entertainment.
Location
State GA
County Dawson
Lake Name None
Rooms
Bedroom Description Master on Main
Other Rooms None
Basement Daylight, Exterior Entry, Finished, Finished Bath, Full, Interior Entry
Main Level Bedrooms 3
Dining Room Open Concept, Other
Interior
Interior Features Bookcases, Crown Molding, Disappearing Attic Stairs, Double Vanity, High Speed Internet, Walk-In Closet(s)
Heating Central
Cooling Ceiling Fan(s), Central Air
Flooring Hardwood, Luxury Vinyl
Fireplaces Number 2
Fireplaces Type Basement, Family Room
Window Features Double Pane Windows
Appliance Dishwasher, Electric Oven, Electric Range, Electric Water Heater, Microwave, Self Cleaning Oven
Laundry Laundry Room
Exterior
Exterior Feature Private Yard
Parking Features Attached, Carport, Driveway, Kitchen Level
Fence None
Pool None
Community Features Near Shopping, Near Trails/Greenway
Utilities Available Cable Available, Electricity Available, Phone Available, Underground Utilities, Water Available
Waterfront Description None
View Rural, Trees/Woods
Roof Type Composition
Street Surface Paved
Accessibility None
Handicap Access None
Porch Front Porch, Patio
Private Pool false
Building
Lot Description Back Yard
Story Two
Foundation Slab
Sewer Septic Tank
Water Public
Architectural Style Ranch
Level or Stories Two
Structure Type Brick 4 Sides
New Construction No
Construction Status Resale
Schools
Elementary Schools Blacks Mill
Middle Schools Dawson County
High Schools Dawson County
Others
Senior Community no
Restrictions false
Tax ID 104 044
Special Listing Condition None

Making real estate simply, fun and stress-free.






