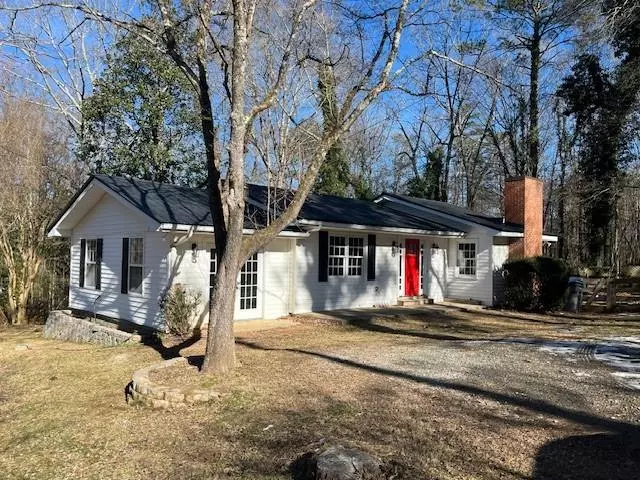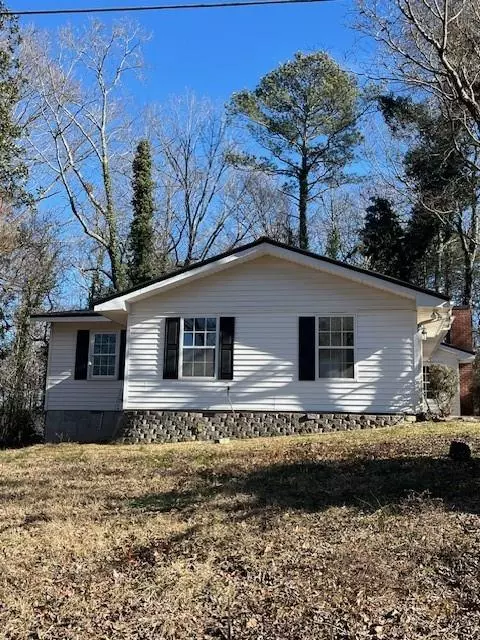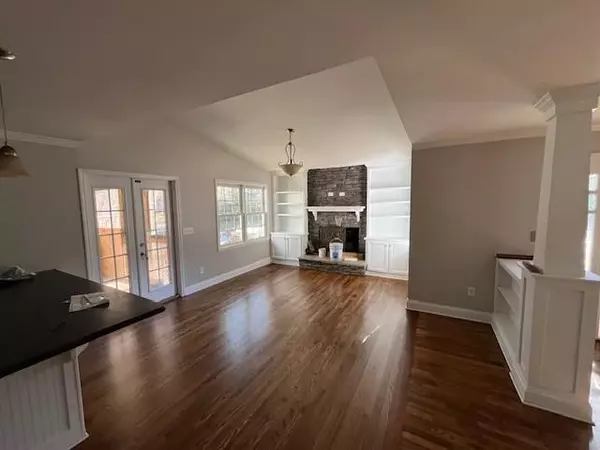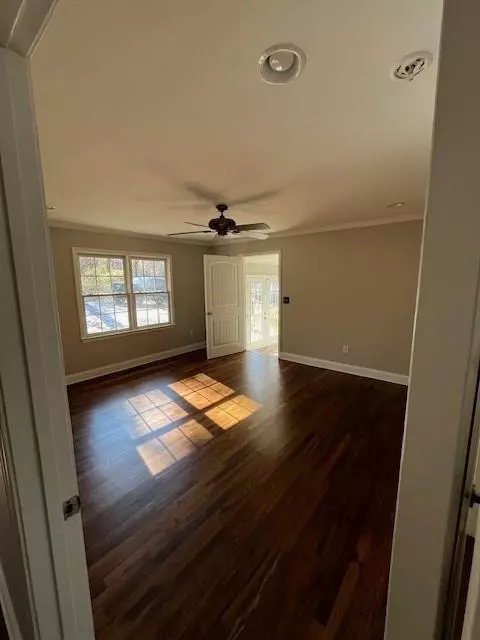3 Beds
2.5 Baths
1,684 SqFt
3 Beds
2.5 Baths
1,684 SqFt
Key Details
Property Type Single Family Home
Sub Type Single Family Residence
Listing Status Coming Soon
Purchase Type For Sale
Square Footage 1,684 sqft
Price per Sqft $236
Subdivision Rolling Hill Heights
MLS Listing ID 7505704
Style Ranch,Traditional
Bedrooms 3
Full Baths 2
Half Baths 1
Construction Status Resale
HOA Y/N No
Originating Board First Multiple Listing Service
Year Built 1950
Annual Tax Amount $2,945
Tax Year 2024
Lot Size 0.391 Acres
Acres 0.3912
Property Description
Location
State GA
County Cherokee
Lake Name None
Rooms
Bedroom Description Master on Main
Other Rooms None
Basement Crawl Space
Main Level Bedrooms 3
Dining Room Other
Interior
Interior Features Bookcases, Double Vanity, Entrance Foyer, High Ceilings 9 ft Main
Heating Central, Natural Gas
Cooling Ceiling Fan(s), Central Air, Electric
Flooring Hardwood, Luxury Vinyl
Fireplaces Number 1
Fireplaces Type Family Room
Window Features Insulated Windows
Appliance Dishwasher, Gas Cooktop, Gas Water Heater, Microwave, Range Hood, Refrigerator
Laundry In Hall, Main Level, Sink
Exterior
Exterior Feature Private Yard, Storage
Parking Features Driveway
Fence Back Yard
Pool None
Community Features None
Utilities Available Cable Available, Electricity Available, Natural Gas Available, Phone Available, Water Available
Waterfront Description None
View Other
Roof Type Metal
Street Surface Asphalt
Accessibility None
Handicap Access None
Porch Covered, Deck, Enclosed, Rear Porch, Screened
Total Parking Spaces 4
Private Pool false
Building
Lot Description Back Yard, Front Yard
Story One
Foundation Block
Sewer Septic Tank
Water Public
Architectural Style Ranch, Traditional
Level or Stories One
Structure Type Aluminum Siding,Brick
New Construction No
Construction Status Resale
Schools
Elementary Schools J. Knox
Middle Schools Teasley
High Schools Cherokee
Others
Senior Community no
Restrictions false
Tax ID 15N13C 069
Acceptable Financing Cash, Conventional, FHA, VA Loan
Listing Terms Cash, Conventional, FHA, VA Loan
Special Listing Condition None

Making real estate simply, fun and stress-free.





