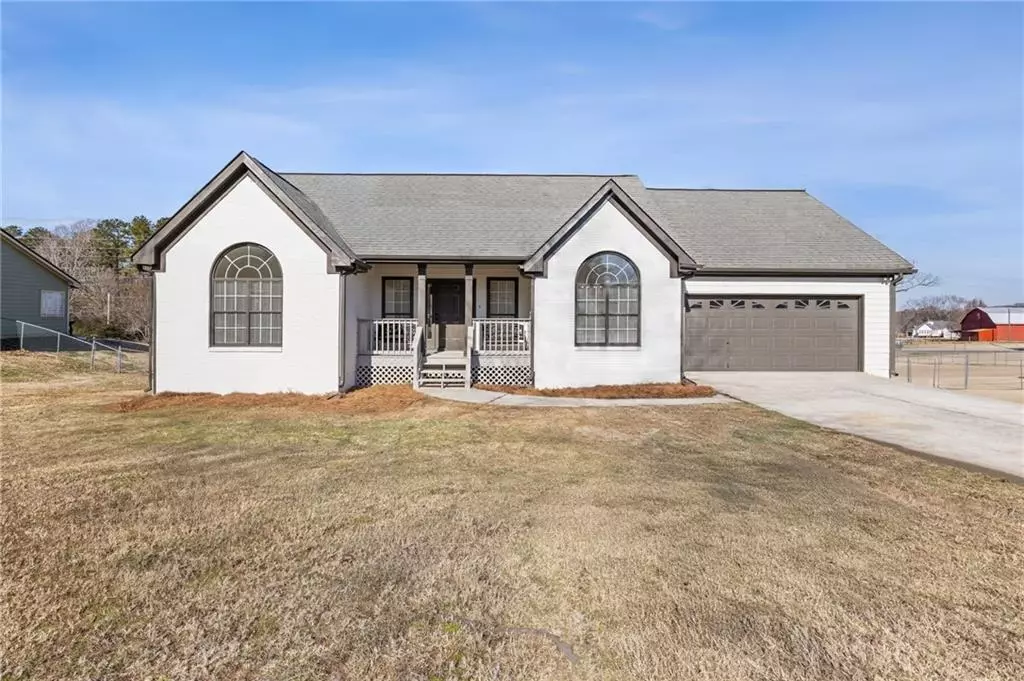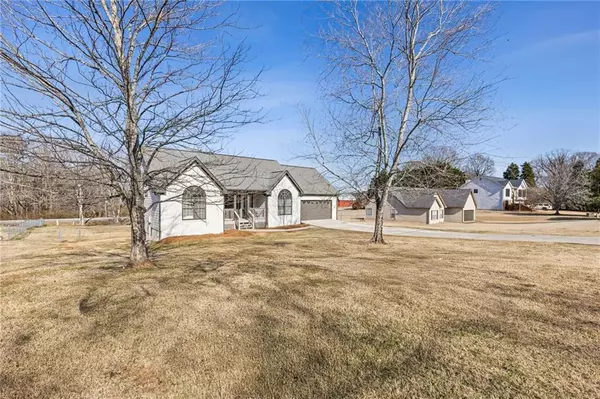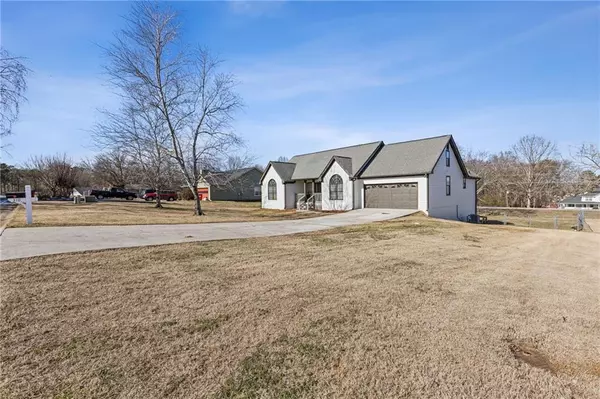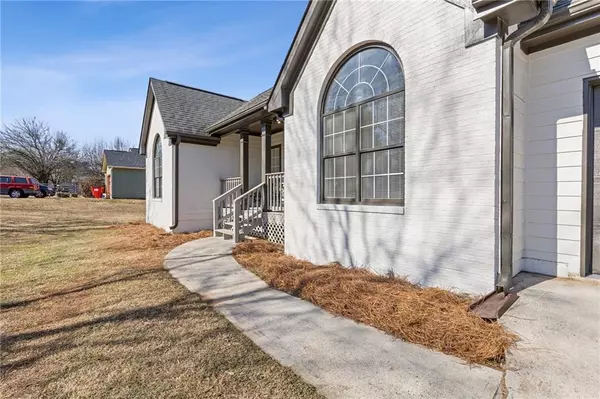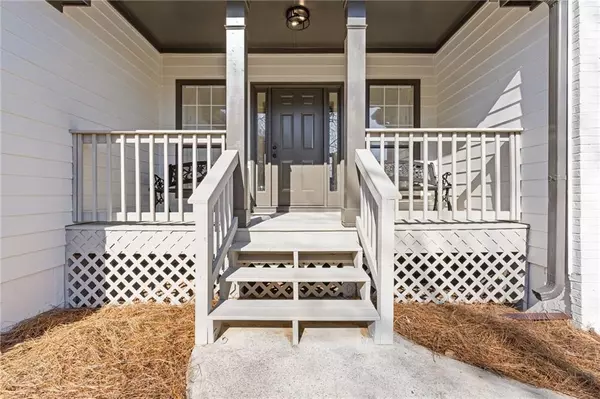3 Beds
2 Baths
1,626 SqFt
3 Beds
2 Baths
1,626 SqFt
Key Details
Property Type Single Family Home
Sub Type Single Family Residence
Listing Status Active Under Contract
Purchase Type For Sale
Square Footage 1,626 sqft
Price per Sqft $215
Subdivision Briarwood
MLS Listing ID 7508636
Style Craftsman,Ranch
Bedrooms 3
Full Baths 2
Construction Status Updated/Remodeled
HOA Y/N No
Originating Board First Multiple Listing Service
Year Built 1996
Annual Tax Amount $1,548
Tax Year 2024
Lot Size 0.587 Acres
Acres 0.5872
Property Description
Inside, you'll find brand-new LVP floors throughout and plush carpet in the bedrooms. Fresh, neutral paint brightens every room, creating a clean, inviting atmosphere. The bathrooms are updated with tile floors and granite countertops, and the master bath features a soaking tub and separate shower—a perfect retreat.
The kitchen is a chef's dream with new stainless steel appliances, ample storage, and a convenient island for meal prep. A separate dining room is great for family meals or hosting guests, and the new HVAC system ensures year-round comfort.
The unfinished daylight basement matches the upstairs square footage and has backyard access, offering endless possibilities—a workshop, gym, extra living space, or even a rental unit.
As a bonus, this home is USDA loan eligible, making it an excellent choice for first-time buyers or growing families. Don't wait—schedule your tour today and start imagining your future in this stunning home!
Location
State GA
County Barrow
Lake Name None
Rooms
Bedroom Description In-Law Floorplan,Master on Main,Oversized Master
Other Rooms None
Basement Exterior Entry, Full, Interior Entry, Unfinished, Walk-Out Access
Main Level Bedrooms 3
Dining Room Separate Dining Room, Other
Interior
Interior Features Recessed Lighting, Vaulted Ceiling(s), Walk-In Closet(s)
Heating Central, Electric
Cooling Ceiling Fan(s), Central Air
Flooring Carpet, Ceramic Tile, Luxury Vinyl
Fireplaces Number 1
Fireplaces Type Great Room
Window Features Double Pane Windows,Insulated Windows
Appliance Dishwasher, Disposal, Electric Range, Electric Water Heater, Microwave
Laundry Electric Dryer Hookup, In Hall, Main Level
Exterior
Exterior Feature Private Entrance, Private Yard, Rain Gutters
Parking Features Garage, Garage Door Opener, Garage Faces Front
Garage Spaces 2.0
Fence Back Yard, Chain Link
Pool None
Community Features None
Utilities Available Electricity Available, Underground Utilities, Water Available
Waterfront Description None
View Other
Roof Type Composition,Shingle
Street Surface Asphalt
Accessibility None
Handicap Access None
Porch Deck, Front Porch
Total Parking Spaces 4
Private Pool false
Building
Lot Description Back Yard, Cleared, Front Yard, Landscaped, Level
Story One
Foundation Concrete Perimeter
Sewer Septic Tank
Water Public
Architectural Style Craftsman, Ranch
Level or Stories One
Structure Type Cement Siding
New Construction No
Construction Status Updated/Remodeled
Schools
Elementary Schools Bramlett
Middle Schools Russell
High Schools Winder-Barrow
Others
Senior Community no
Restrictions false
Tax ID XX049E 047
Special Listing Condition None

Making real estate simply, fun and stress-free.

