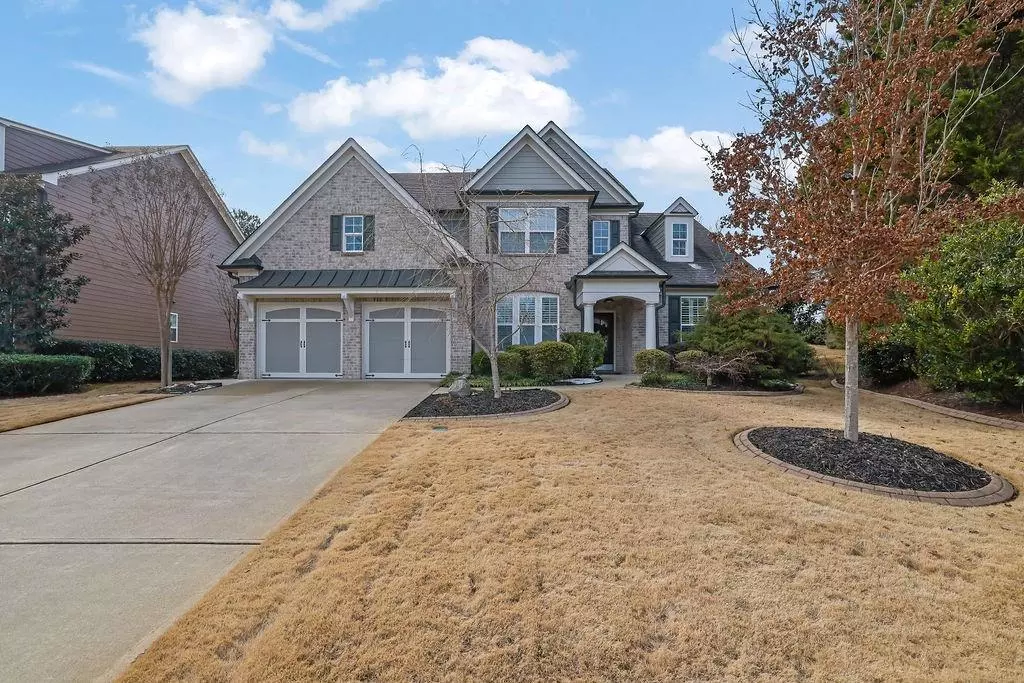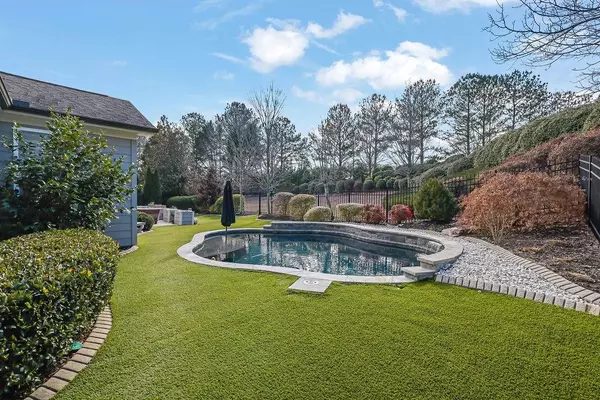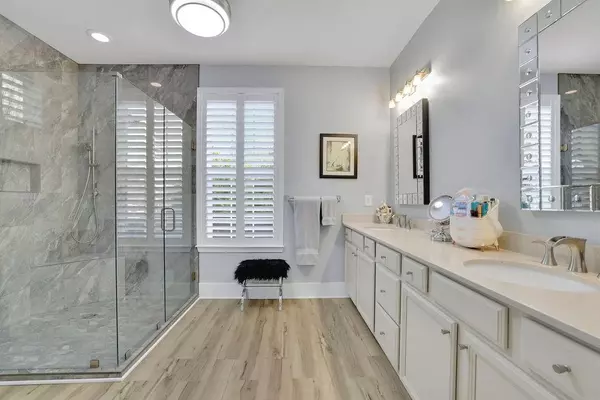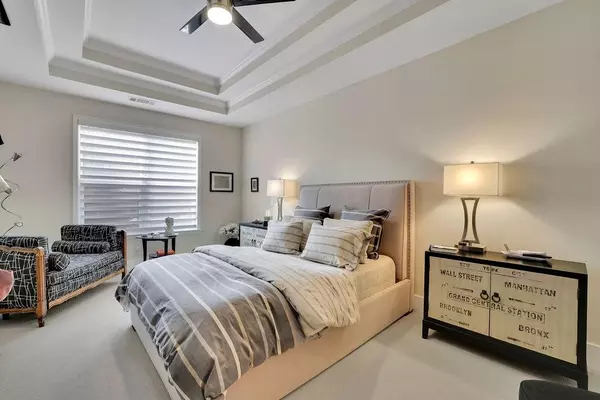4 Beds
2.5 Baths
2,832 SqFt
4 Beds
2.5 Baths
2,832 SqFt
Key Details
Property Type Single Family Home
Sub Type Single Family Residence
Listing Status Active
Purchase Type For Sale
Square Footage 2,832 sqft
Price per Sqft $328
Subdivision Woodstock Knoll
MLS Listing ID 7508518
Style Craftsman,Traditional,Other
Bedrooms 4
Full Baths 2
Half Baths 1
Construction Status Resale
HOA Fees $1,200
HOA Y/N Yes
Originating Board First Multiple Listing Service
Year Built 2015
Annual Tax Amount $1,528
Tax Year 2023
Lot Size 9,147 Sqft
Acres 0.21
Property Description
Nestled in the highly sought-after community of Woodstock Knoll, this stunning home offers convenience and luxury, just minutes from vibrant Downtown Woodstock. From the moment you step inside, you'll be captivated by the spacious master-on-main floor plan, perfect for both everyday living and entertaining.
The open-concept kitchen and family room are designed for family gatherings, taking in the latest sports game, and casual conversation. A two-way fireplace connects the family room to a charming sitting/sunroom, creating a cozy atmosphere. The kitchen boasts upgraded appliances, stylish countertops, and a charming butler's pantry that's ideal for a coffee bar or entertainment space. The adjacent laundry room also features high-end upgrades, and the walk-in pantry with custom shelving is almost too beautiful to use!
The luxurious master suite on the main level features a two-tiered ceiling, a custom his-and-her walk-in closet, an oversized custom shower, and new flooring for a fresh, modern feel.
Upstairs, you'll find three additional spacious bedrooms, two full bathrooms, and a versatile loft area, perfect for an office or extra living space. Each bedroom is complete with oversized walk-in closets, offering ample storage.
Step outside to your private oasis—an expansive patio area ideal for entertaining, grilling, or relaxing by the fire. The beautiful saltwater pool is perfect for cooling off on hot summer days, and the entire backyard is outfitted with custom, high-end turf for easy maintenance and a polished look year-round.
The oversized garage provides plenty of space for up to three vehicles, tools, storage, or even a golf cart to explore Downtown Woodstock and the surrounding areas.
This exceptional home won't last long—schedule a showing today and make this dream property yours!
Location
State GA
County Cherokee
Lake Name None
Rooms
Bedroom Description Master on Main,Oversized Master
Other Rooms None
Basement None
Main Level Bedrooms 1
Dining Room Butlers Pantry, Separate Dining Room
Interior
Interior Features Crown Molding, Double Vanity, Entrance Foyer 2 Story, High Ceilings 9 ft Main, High Speed Internet, Walk-In Closet(s), Wet Bar
Heating Forced Air, Natural Gas
Cooling Central Air, Other
Flooring Carpet, Hardwood, Tile
Fireplaces Number 1
Fireplaces Type Family Room, Gas Starter, Glass Doors, Great Room, Raised Hearth
Window Features None
Appliance Dishwasher, Disposal, Dryer, Gas Oven, Gas Range, Gas Water Heater, Microwave, Range Hood, Refrigerator, Washer, Other
Laundry In Kitchen, Lower Level, Main Level, Mud Room
Exterior
Exterior Feature Gas Grill, Lighting, Private Yard, Other
Parking Features Attached, Driveway, Garage, Garage Door Opener, Garage Faces Front
Garage Spaces 3.0
Fence Back Yard, Wrought Iron
Pool Fenced, In Ground, Private, Salt Water
Community Features Clubhouse, Fishing, Fitness Center, Lake, Near Schools, Near Shopping, Near Trails/Greenway, Pickleball, Playground, Pool, Swim Team, Tennis Court(s)
Utilities Available Cable Available, Electricity Available, Natural Gas Available, Sewer Available, Water Available
Waterfront Description None
View Other
Roof Type Shingle
Street Surface Asphalt
Accessibility None
Handicap Access None
Porch Front Porch, Rear Porch
Total Parking Spaces 4
Private Pool true
Building
Lot Description Back Yard, Front Yard, Landscaped, Private, Other
Story Two
Foundation Slab
Sewer Public Sewer
Water Public
Architectural Style Craftsman, Traditional, Other
Level or Stories Two
Structure Type Brick,HardiPlank Type,Other
New Construction No
Construction Status Resale
Schools
Elementary Schools Woodstock
Middle Schools Woodstock
High Schools Woodstock
Others
HOA Fee Include Maintenance Grounds,Swim,Tennis
Senior Community no
Restrictions false
Acceptable Financing Cash, Conventional
Listing Terms Cash, Conventional
Special Listing Condition None

Making real estate simply, fun and stress-free.






