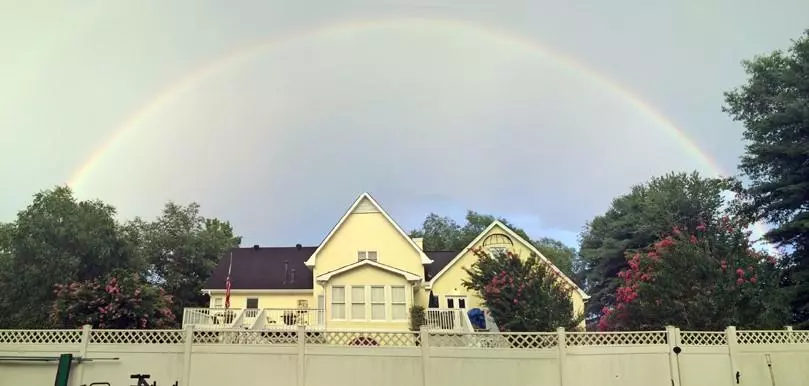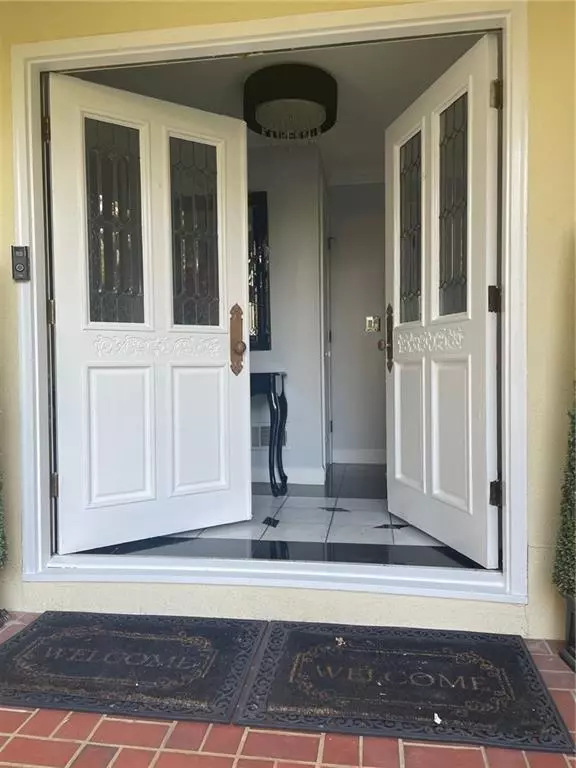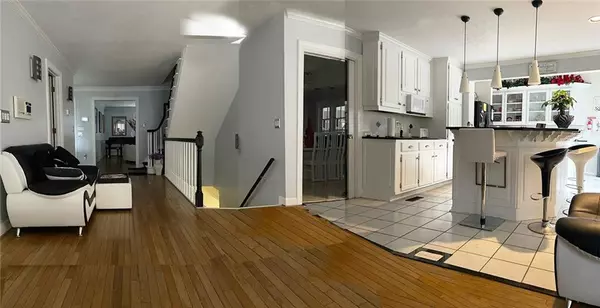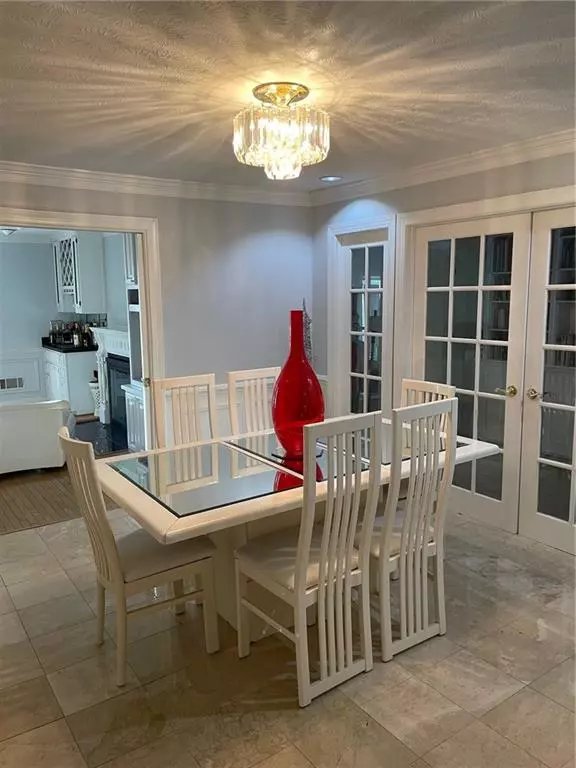5 Beds
5.5 Baths
4,654 SqFt
5 Beds
5.5 Baths
4,654 SqFt
Key Details
Property Type Single Family Home
Sub Type Single Family Residence
Listing Status Active
Purchase Type For Sale
Square Footage 4,654 sqft
Price per Sqft $163
Subdivision Hunt Valley
MLS Listing ID 7505228
Style Contemporary
Bedrooms 5
Full Baths 5
Half Baths 1
Construction Status Resale
HOA Y/N No
Originating Board First Multiple Listing Service
Year Built 1986
Annual Tax Amount $6,749
Tax Year 2024
Lot Size 1.900 Acres
Acres 1.9
Property Description
Nestled on 1.9 acres of serene land, this stunning estate home offers an unparalleled combination of sophistication, space, and elegance. From the moment you enter, you'll be captivated by the grand foyer that flows into a formal living and dining room, featuring classic plantation shutters and beautiful French doors. The gourmet chef's kitchen is a culinary masterpiece, boasting an expansive 8-seat island, sleek granite countertops, and matching black appliances. Custom cabinetry, a separate pantry, and a laundry room enhance functionality. French doors open to a sunroom, the perfect place to unwind while overlooking the lush backyard. The main level also features not one, but two luxurious primary suites. The first is a premium 2-story suite, accessed through a private marble-floored hallway adorned with exquisite built-in bookcases. A spiral staircase leads to a cozy sitting area and two walk-in closets on the upper level, overlooking the spacious bedroom below. The suite includes a fireplace and an opulent ensuite bath with a separate oversized shower, a Jacuzzi tub, and double vanities. The second primary suite also offers an oversized walk-in closet, a separate shower, a Jacuzzi tub, and double vanities for the ultimate relaxation. On the second level, you'll find three generously-sized bedrooms. Two of the bedrooms are connected by a Jack-and-Jill bathroom, each with its own vanity, shower, and a centrally located tub/shower combination. The third bedroom features an ensuite bath for added privacy and comfort. The fully finished basement is an entertainer's dream, complete with a wet bar, expansive grand room, flexible spaces, and a full bath—perfect for gatherings or additional living space. Step outside onto the patio and enjoy a view of the palatial lot, complete with a 12 ft iin-ground pool, hot tub, and beautifully landscaped greenspaces that offer the perfect backdrop for outdoor entertaining or quiet relaxation. The roof and furnace are less than 7 years old. With every detail thoughtfully designed, this estate offers unmatched luxury in the heart of Lithonia. Schedule a private tour today and experience the splendor of this one-of-a-kind home!
Location
State GA
County Dekalb
Lake Name None
Rooms
Bedroom Description Double Master Bedroom,Master on Main,Sitting Room
Other Rooms None
Basement Daylight, Exterior Entry, Finished, Interior Entry, Partial, Walk-Out Access
Main Level Bedrooms 2
Dining Room Separate Dining Room
Interior
Interior Features Bookcases, Cathedral Ceiling(s), Crown Molding, Double Vanity, Entrance Foyer, High Ceilings 9 ft Main, High Ceilings 9 ft Upper, High Speed Internet, His and Hers Closets, Vaulted Ceiling(s), Walk-In Closet(s), Wet Bar
Heating Central
Cooling Ceiling Fan(s)
Flooring Carpet, Ceramic Tile, Hardwood, Marble
Fireplaces Number 2
Fireplaces Type Gas Log, Gas Starter
Window Features Bay Window(s),Double Pane Windows,Plantation Shutters
Appliance Dishwasher, Disposal, Electric Cooktop, Electric Oven, Electric Range
Laundry Electric Dryer Hookup, Laundry Room, Main Level
Exterior
Exterior Feature Lighting, Rear Stairs
Parking Features Attached, Garage, Garage Door Opener, Parking Pad
Garage Spaces 2.0
Fence None
Pool In Ground
Community Features None
Utilities Available Cable Available, Electricity Available, Phone Available, Water Available
Waterfront Description None
View Neighborhood
Roof Type Shingle
Street Surface Concrete
Accessibility None
Handicap Access None
Porch Covered, Deck, Front Porch, Patio, Rear Porch
Private Pool false
Building
Lot Description Back Yard, Front Yard, Landscaped
Story Two
Foundation Combination
Sewer Septic Tank
Water Public
Architectural Style Contemporary
Level or Stories Two
Structure Type Stucco
New Construction No
Construction Status Resale
Schools
Elementary Schools Shadow Rock
Middle Schools Redan
High Schools Redan
Others
Senior Community no
Restrictions false
Tax ID 16 068 08 004
Special Listing Condition None

Making real estate simply, fun and stress-free.






