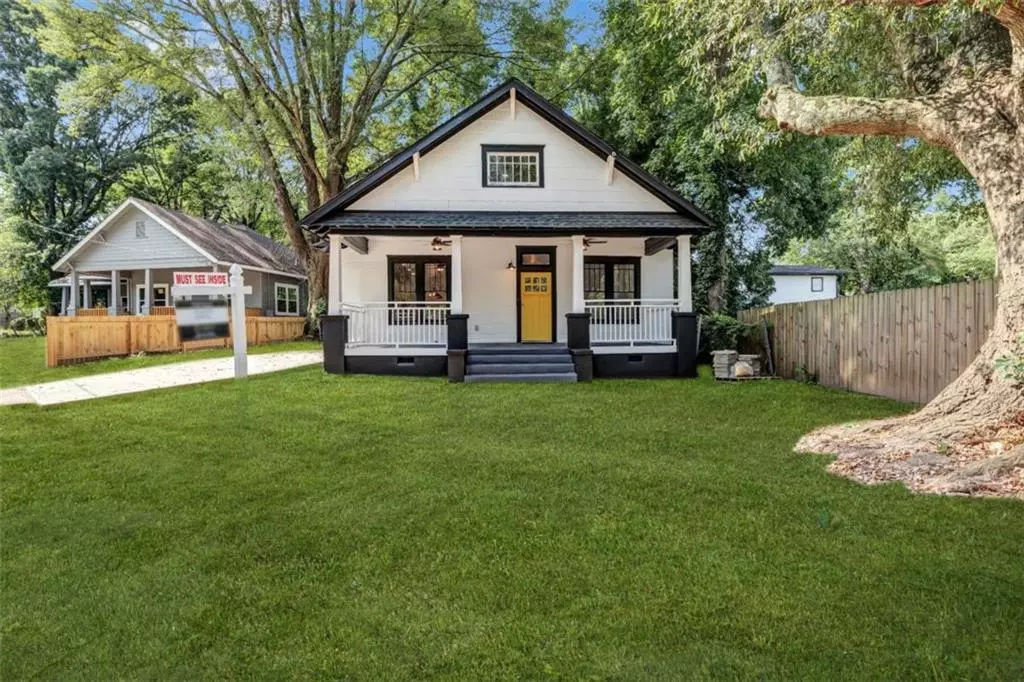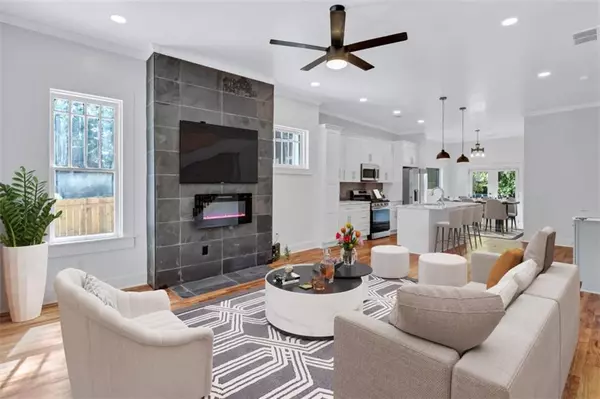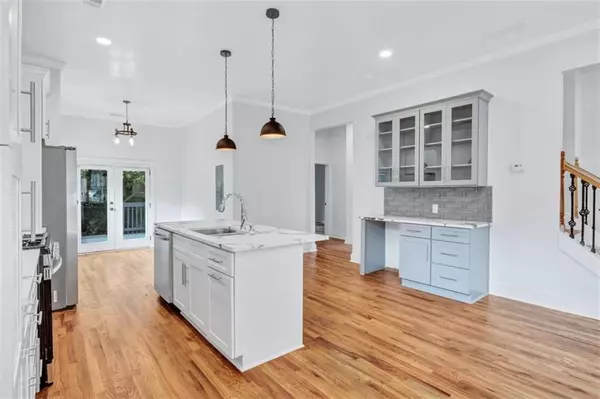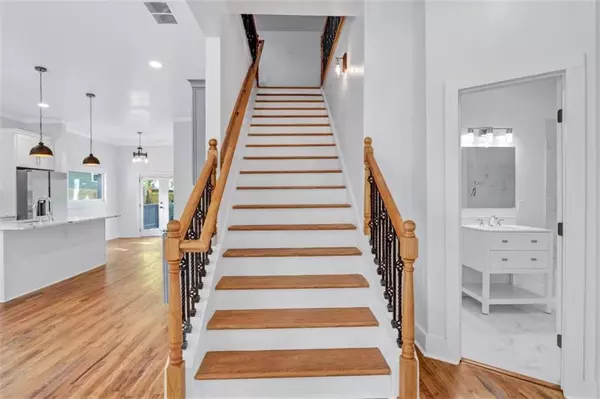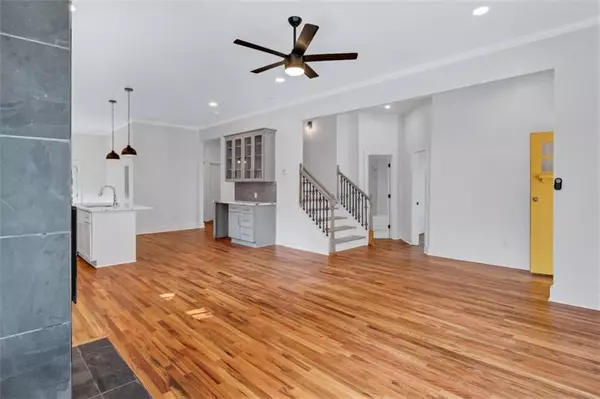3 Beds
2 Baths
2,117 SqFt
3 Beds
2 Baths
2,117 SqFt
Key Details
Property Type Single Family Home
Sub Type Single Family Residence
Listing Status Active
Purchase Type For Sale
Square Footage 2,117 sqft
Price per Sqft $205
MLS Listing ID 7508976
Style Craftsman
Bedrooms 3
Full Baths 2
Construction Status Updated/Remodeled
HOA Y/N No
Originating Board First Multiple Listing Service
Year Built 1920
Annual Tax Amount $1,737
Tax Year 2022
Lot Size 5,619 Sqft
Acres 0.129
Property Description
Location
State GA
County Fulton
Lake Name None
Rooms
Bedroom Description Master on Main
Other Rooms None
Basement Crawl Space
Main Level Bedrooms 3
Dining Room Great Room
Interior
Interior Features High Ceilings, High Ceilings 9 ft Lower, High Ceilings 9 ft Main, High Ceilings 9 ft Upper
Heating Central
Cooling Ceiling Fan(s), Central Air
Flooring Hardwood
Fireplaces Number 1
Fireplaces Type Family Room, Gas Starter
Window Features None
Appliance Dishwasher, Gas Range, Microwave, Refrigerator
Laundry In Hall
Exterior
Exterior Feature Private Yard
Parking Features Parking Pad
Fence Chain Link
Pool None
Community Features Near Public Transport, Sidewalks
Utilities Available Electricity Available, Natural Gas Available, Water Available
Waterfront Description None
View Other
Roof Type Composition
Street Surface Concrete
Accessibility None
Handicap Access None
Porch Deck
Private Pool false
Building
Lot Description Level
Story Two
Foundation Slab
Sewer Public Sewer
Water Public
Architectural Style Craftsman
Level or Stories Two
Structure Type Cedar,Wood Siding
New Construction No
Construction Status Updated/Remodeled
Schools
Elementary Schools Finch
Middle Schools Sylvan Hills
High Schools G.W. Carver
Others
Senior Community no
Restrictions false
Tax ID 14 011900060359
Ownership Fee Simple
Financing no
Special Listing Condition None

Making real estate simply, fun and stress-free.

