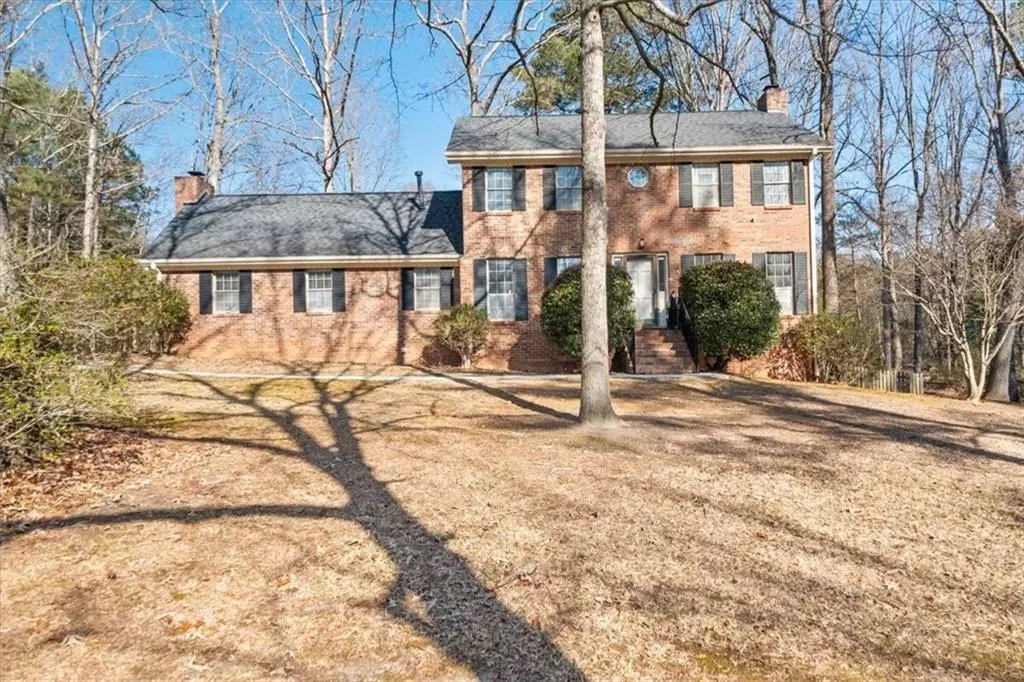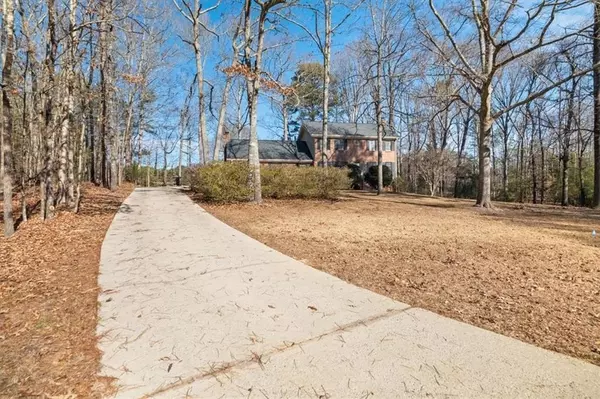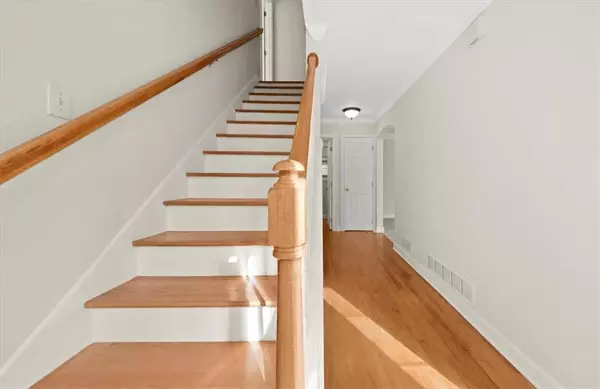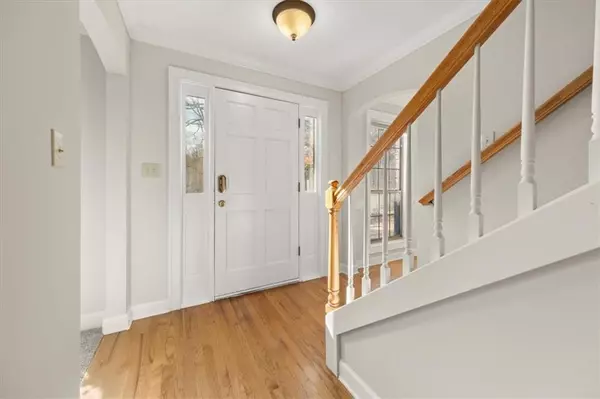4 Beds
3.5 Baths
3,190 SqFt
4 Beds
3.5 Baths
3,190 SqFt
Key Details
Property Type Single Family Home
Sub Type Single Family Residence
Listing Status Active
Purchase Type For Sale
Square Footage 3,190 sqft
Price per Sqft $109
Subdivision Hidden Lakes
MLS Listing ID 7508747
Style Colonial
Bedrooms 4
Full Baths 3
Half Baths 1
Construction Status Resale
HOA Y/N No
Originating Board First Multiple Listing Service
Year Built 1984
Annual Tax Amount $3,525
Tax Year 2024
Lot Size 4,356 Sqft
Acres 0.1
Property Description
Inside, the open-concept living areas have been thoughtfully updated, showcasing gleaming hardwood floors, fresh paint, and abundant natural light. The kitchen features sleek countertops, stainless steel appliances, and plenty of cabinet space, making it a true heart of the home. The adjoining living and dining rooms create an ideal flow for both casual living and entertaining. But the real highlight of this home is the fully finished basement, which boasts a fully equipped in-law suite with its own private entrance. Whether you're looking to accommodate extended family, generate rental income, or simply create a private retreat, this self-contained space offers everything needed for independent living, including a full kitchen, living area, bedroom, and bath.
Step outside to your expansive yard, perfect for playing, relaxing, or hosting summer BBQs. The quiet cul-de-sac location means less traffic and more peace and quiet, with the added bonus of a great neighborhood for walking, biking, or enjoying nature.
With its prime location, spacious living areas, and versatile in-law suite, this home offers endless possibilities and is ready to welcome its next lucky owner. Don't miss out on this rare find—schedule your showing today!
Location
State GA
County Henry
Lake Name None
Rooms
Bedroom Description None
Other Rooms None
Basement Daylight, Exterior Entry, Finished, Finished Bath, Full, Interior Entry
Dining Room Separate Dining Room
Interior
Interior Features Vaulted Ceiling(s)
Heating Central, Forced Air
Cooling Central Air
Flooring Carpet, Hardwood
Fireplaces Number 2
Fireplaces Type Brick, Family Room, Gas Starter, Living Room
Window Features Double Pane Windows
Appliance Dishwasher, Disposal, Electric Oven, Gas Cooktop, Microwave, Refrigerator
Laundry Laundry Room, Main Level, Sink
Exterior
Exterior Feature Private Yard
Parking Features Driveway, Kitchen Level
Fence Back Yard, Chain Link
Pool None
Community Features Lake
Utilities Available Cable Available, Electricity Available, Natural Gas Available, Phone Available, Underground Utilities, Water Available
Waterfront Description None
View Neighborhood, Trees/Woods
Roof Type Composition
Street Surface Asphalt
Accessibility None
Handicap Access None
Porch Deck, Enclosed
Private Pool false
Building
Lot Description Back Yard, Cul-De-Sac
Story Two
Foundation Brick/Mortar
Sewer Septic Tank
Water Public
Architectural Style Colonial
Level or Stories Two
Structure Type Brick,Wood Siding
New Construction No
Construction Status Resale
Schools
Elementary Schools Austin Road
Middle Schools Austin Road
High Schools Woodland - Henry
Others
Senior Community no
Restrictions false
Tax ID 063A02020000
Special Listing Condition None

Making real estate simply, fun and stress-free.






