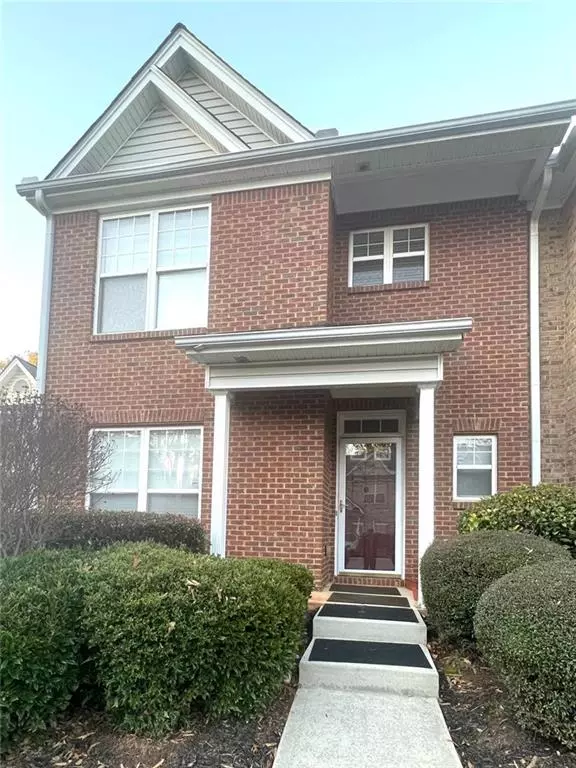3 Beds
2.5 Baths
1,464 SqFt
3 Beds
2.5 Baths
1,464 SqFt
Key Details
Property Type Townhouse
Sub Type Townhouse
Listing Status Active
Purchase Type For Rent
Square Footage 1,464 sqft
Subdivision Austin Park
MLS Listing ID 7508313
Style Traditional,Townhouse
Bedrooms 3
Full Baths 2
Half Baths 1
HOA Y/N No
Originating Board First Multiple Listing Service
Year Built 2003
Available Date 2025-01-13
Property Description
As you step further inside, you'll discover an open-concept layout that seamlessly connects the living area, dining space, and kitchen. The living area boasts ample square footage that is perfect for entertaining guests or cozy evenings with family. It is adorned with modern light fixtures, and large sliding glass doors that provide uninterrupted views of the private outdoor space, allowing easy access to your backyard patio.
The kitchen is a chef's delight, equipped with sleek appliances, custom cabinetry, and generous counter space for meal preparation. Just off the kitchen, there is a cozy dining area bathed in natural light, ideal for family meals or brunch with friends.
Each of the bedrooms offers a serene retreat with plush carpeting and large windows that bring in fresh air and sunlight. The master suite is particularly spacious, featuring a large walk-in closet and a beautifully appointed ensuite bathroom complete with dual vanities, a relaxing soaking tub, and a separate shower. The additional bedrooms are equally inviting and offer ample closet space, perfect for all your storage needs.
The property includes additional rooms that can serve as home offices, playrooms, or guest suites, tailored to meet your unique lifestyle requirements. The laundry area is conveniently located near the bedrooms, enhancing the functionality of the space.
Step outside to find an expansive backyard with plenty of room for gardening, entertaining, or simply unwinding in your own private refuge. The patio is perfect for outdoor dining or lounging as you enjoy the scenic views of the surrounding landscape.
This exceptional home also comes with essential amenities, including a designated parking area, and easy access to nearby facilities and parks, ensuring you have everything you need right at your fingertips. Don't miss this opportunity to own a slice of paradise that combines modern comforts with classic elegance.
Location
State GA
County Dekalb
Lake Name None
Rooms
Bedroom Description Oversized Master,Roommate Floor Plan
Other Rooms None
Basement None
Dining Room None
Interior
Interior Features Walk-In Closet(s), High Ceilings 9 ft Main, Disappearing Attic Stairs, Entrance Foyer, Vaulted Ceiling(s)
Heating Central, Natural Gas
Cooling Central Air, Ceiling Fan(s), Electric
Flooring Carpet, Ceramic Tile, Luxury Vinyl
Fireplaces Number 1
Fireplaces Type Great Room, Gas Log
Window Features Double Pane Windows
Appliance Dishwasher, Disposal, Dryer, Washer, Refrigerator, Gas Water Heater, Microwave, Gas Range
Laundry Laundry Closet, In Bathroom, Main Level
Exterior
Exterior Feature Lighting, Private Entrance, Storage
Parking Features Parking Lot, Level Driveway
Fence Chain Link, Back Yard
Pool None
Community Features Street Lights, Curbs, Homeowners Assoc, Near Public Transport, Near Schools, Near Shopping
Utilities Available Electricity Available, Natural Gas Available, Phone Available, Underground Utilities, Water Available
Waterfront Description None
View Other
Roof Type Composition,Shingle
Street Surface Paved
Accessibility None
Handicap Access None
Porch Patio, Front Porch, Covered
Total Parking Spaces 2
Private Pool false
Building
Lot Description Level, Private, Back Yard, Landscaped, Front Yard, Corner Lot
Story Two
Architectural Style Traditional, Townhouse
Level or Stories Two
Structure Type Brick,Other
New Construction No
Schools
Elementary Schools Snapfinger
Middle Schools Columbia - Dekalb
High Schools Columbia
Others
Senior Community no

Making real estate simply, fun and stress-free.






