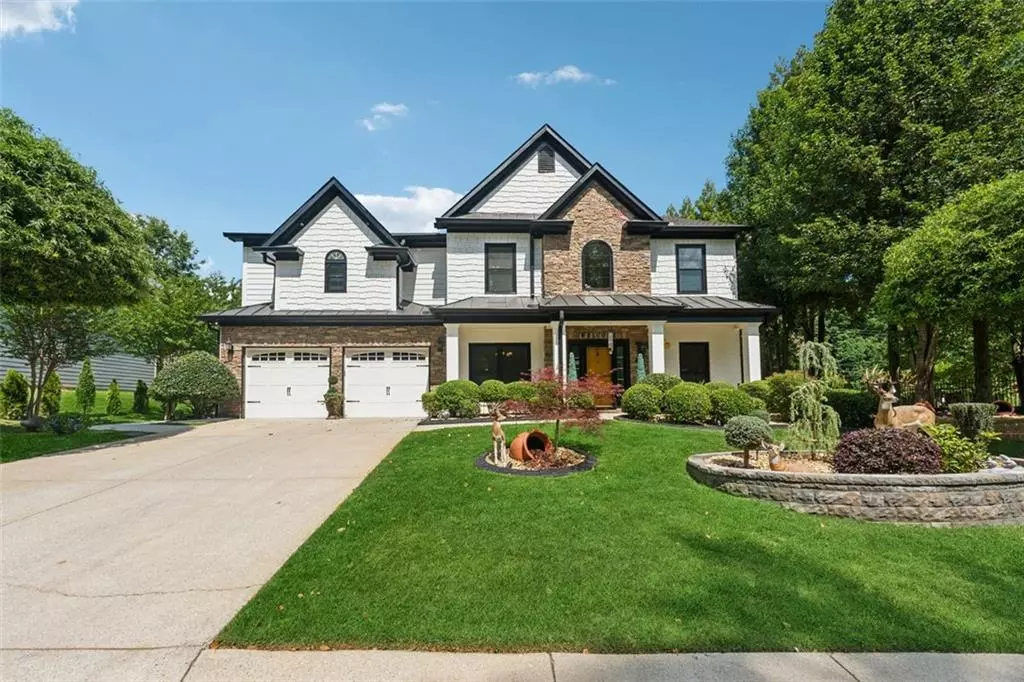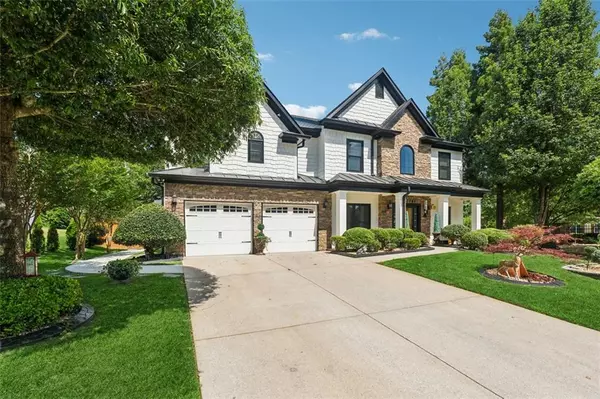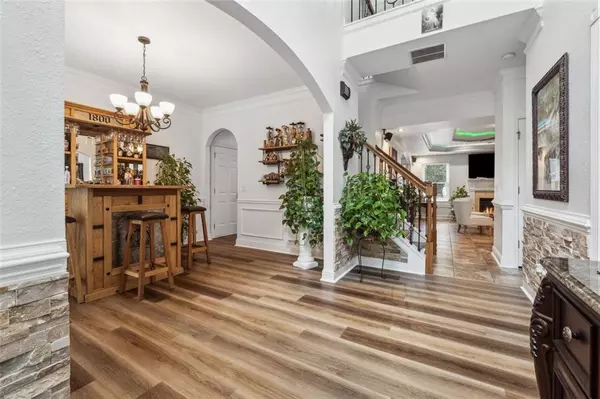5 Beds
3 Baths
3,777 SqFt
5 Beds
3 Baths
3,777 SqFt
Key Details
Property Type Single Family Home
Sub Type Single Family Residence
Listing Status Active
Purchase Type For Sale
Square Footage 3,777 sqft
Price per Sqft $177
Subdivision Rosewood
MLS Listing ID 7507136
Style Other
Bedrooms 5
Full Baths 3
Construction Status Updated/Remodeled
HOA Y/N No
Originating Board First Multiple Listing Service
Year Built 2005
Annual Tax Amount $6,293
Tax Year 2024
Lot Size 0.431 Acres
Acres 0.431
Property Description
Location
State GA
County Douglas
Lake Name None
Rooms
Bedroom Description Oversized Master,Roommate Floor Plan,Sitting Room
Other Rooms Kennel/Dog Run, Garage(s), Gazebo, Outdoor Kitchen, Pergola, Outbuilding
Basement None
Main Level Bedrooms 1
Dining Room Separate Dining Room, Seats 12+
Interior
Interior Features Cathedral Ceiling(s), Bookcases, Crown Molding, Dry Bar, His and Hers Closets, Walk-In Closet(s)
Heating Central, Forced Air, Natural Gas
Cooling Electric, Central Air, Ceiling Fan(s)
Flooring Ceramic Tile, Hardwood
Fireplaces Number 1
Fireplaces Type Family Room, Factory Built, Great Room
Window Features ENERGY STAR Qualified Windows,Double Pane Windows,Storm Window(s)
Appliance Disposal, Refrigerator, Microwave, Dishwasher
Laundry Laundry Room, Upper Level
Exterior
Exterior Feature Gas Grill, Garden, Gray Water System, Private Entrance, Private Yard
Parking Features Detached, Garage Faces Front, Kitchen Level
Fence Back Yard, Privacy, Wood
Pool None
Community Features Clubhouse, Country Club, Gated, Homeowners Assoc, Public Transportation, Sidewalks, Swim Team, Tennis Court(s), Street Lights, Near Schools
Utilities Available Electricity Available, Cable Available, Phone Available, Underground Utilities, Water Available
Waterfront Description None
View Neighborhood
Roof Type Composition,Shingle
Street Surface Concrete
Accessibility None
Handicap Access None
Porch Enclosed
Total Parking Spaces 2
Private Pool false
Building
Lot Description Back Yard, Corner Lot, Level, Landscaped, Private, Front Yard
Story Two
Foundation Concrete Perimeter, Slab
Sewer Public Sewer
Water Public
Architectural Style Other
Level or Stories Two
Structure Type Brick,Block
New Construction No
Construction Status Updated/Remodeled
Schools
Elementary Schools Bright Star
Middle Schools Chestnut Log
High Schools Douglas County
Others
Senior Community no
Restrictions false
Tax ID 01610250067
Special Listing Condition None

Making real estate simply, fun and stress-free.






