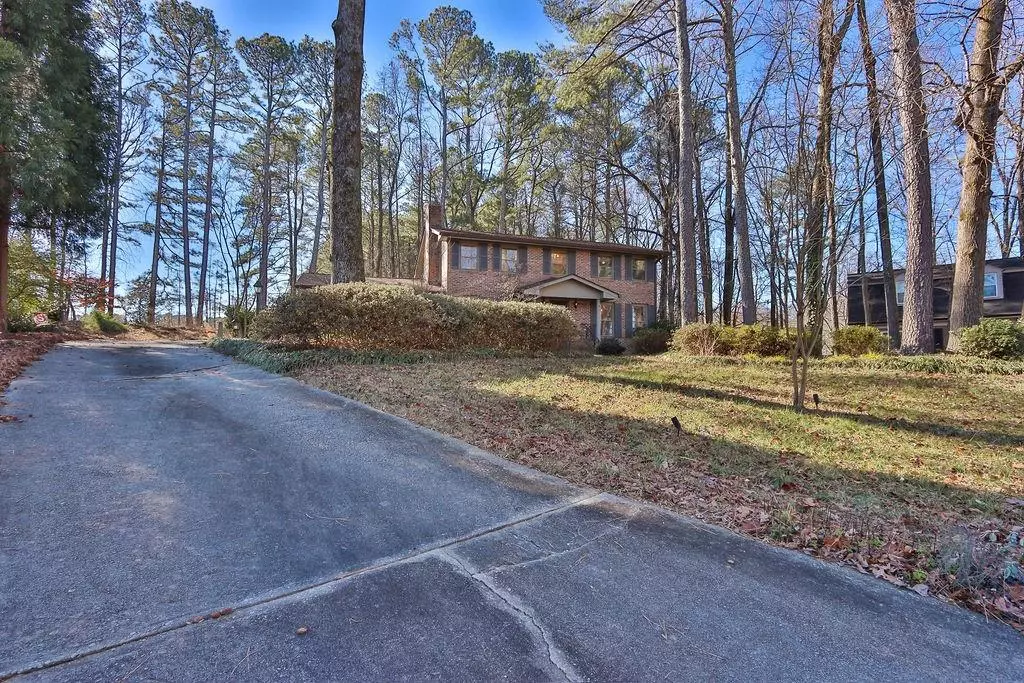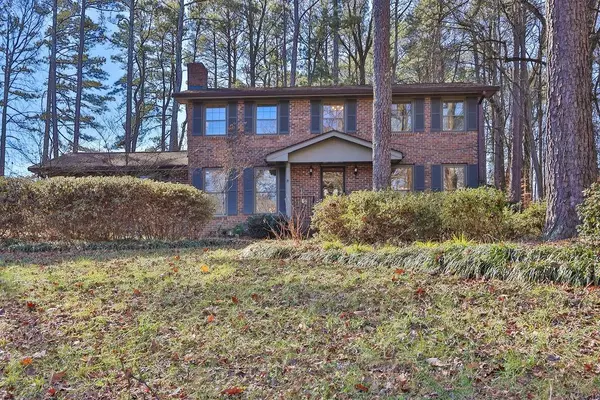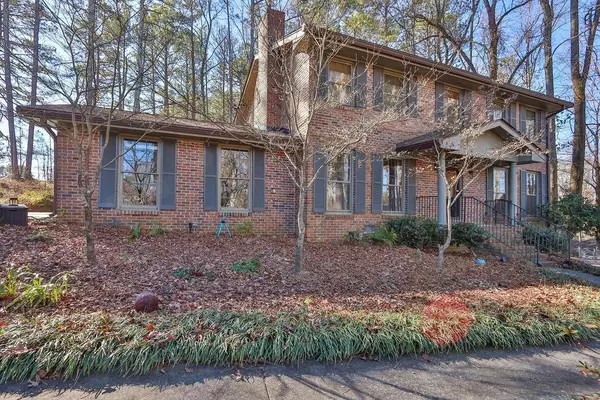4 Beds
2.5 Baths
2,608 SqFt
4 Beds
2.5 Baths
2,608 SqFt
Key Details
Property Type Single Family Home
Sub Type Single Family Residence
Listing Status Active
Purchase Type For Sale
Square Footage 2,608 sqft
Price per Sqft $249
Subdivision Hilton Pines
MLS Listing ID 7506309
Style A-Frame
Bedrooms 4
Full Baths 2
Half Baths 1
Construction Status Resale
HOA Y/N No
Originating Board First Multiple Listing Service
Year Built 1967
Annual Tax Amount $4,735
Tax Year 2024
Lot Size 0.450 Acres
Acres 0.45
Property Description
Nestled in a serene cul-de-sac, this charming 4-bedroom, 2.5-bathroom home offers the perfect blend of comfort, style, and tranquility. From the moment you arrive, you'll fall in love with the beautifully maintained exterior and inviting curb appeal.
Step inside to discover a thoughtfully designed floor plan with spacious living areas, including a cozy family room, a bright and airy kitchen with plenty of counter space, and a formal dining room perfect for entertaining. The primary suite boasts ample space and a private en-suite bathroom, while three additional bedrooms offer flexibility for guests, a home office, or a growing family.
One of the true highlights of this home is the beautiful screened porch, perfect for sipping your morning coffee, hosting evening gatherings, or simply enjoying the peaceful view of the private backyard. Located in the heart of Tucker, this home provides easy access to top-rated schools, shopping, dining, and all the amenities this vibrant community has to offer.
Don't miss this incredible opportunity to own a home in a highly sought-after location! Schedule your tour today and start imagining the possibilities.
Location
State GA
County Dekalb
Lake Name None
Rooms
Bedroom Description None
Other Rooms None
Basement Crawl Space, Partial, Unfinished, Walk-Out Access
Dining Room Separate Dining Room
Interior
Interior Features Recessed Lighting
Heating Forced Air, Natural Gas
Cooling Central Air, Electric
Flooring Carpet, Ceramic Tile, Hardwood, Terrazzo
Fireplaces Number 1
Fireplaces Type Family Room, Gas Log, Gas Starter
Window Features Double Pane Windows
Appliance Dishwasher, Disposal, Dryer, Gas Range, Microwave, Refrigerator, Washer
Laundry Laundry Room, Main Level
Exterior
Exterior Feature None
Parking Features Attached, Garage, Garage Faces Side, Kitchen Level
Garage Spaces 2.0
Fence Chain Link
Pool None
Community Features None
Utilities Available Electricity Available, Natural Gas Available, Sewer Available, Water Available
Waterfront Description None
View Trees/Woods
Roof Type Shingle
Street Surface Asphalt
Accessibility None
Handicap Access None
Porch Rear Porch, Screened
Private Pool false
Building
Lot Description Back Yard, Cul-De-Sac, Front Yard, Landscaped, Level
Story Two
Foundation Block
Sewer Public Sewer
Water Public
Architectural Style A-Frame
Level or Stories Two
Structure Type Brick
New Construction No
Construction Status Resale
Schools
Elementary Schools Midvale
Middle Schools Tucker
High Schools Tucker
Others
Senior Community no
Restrictions false
Tax ID 18 228 01 048
Special Listing Condition None

Making real estate simply, fun and stress-free.






