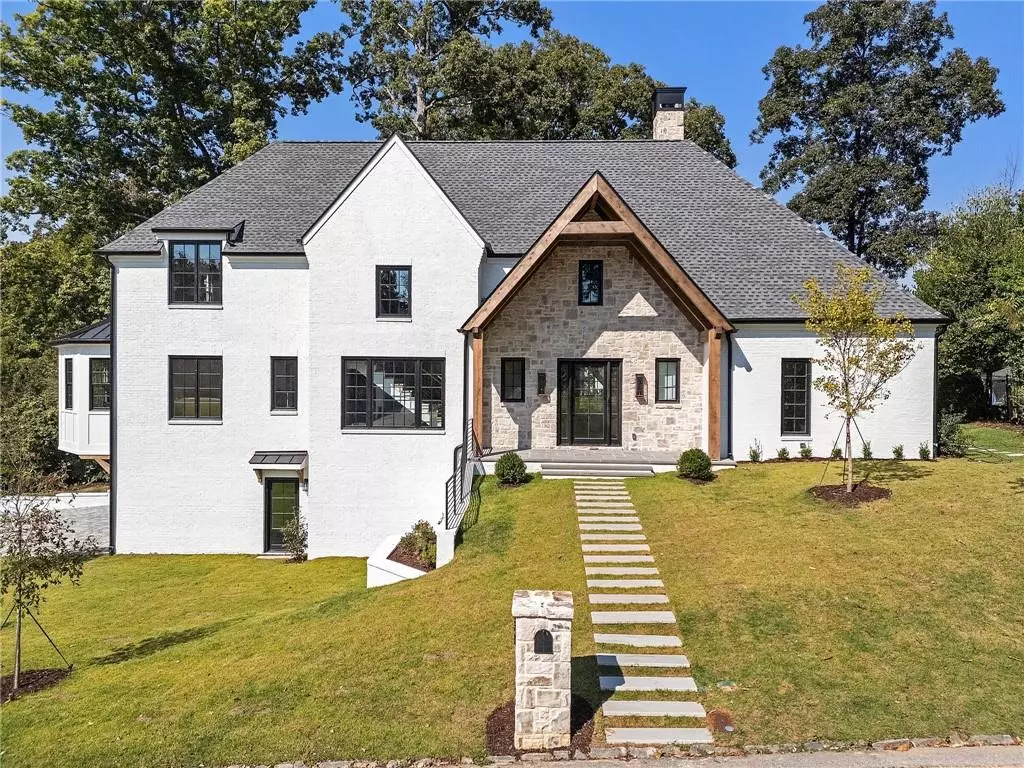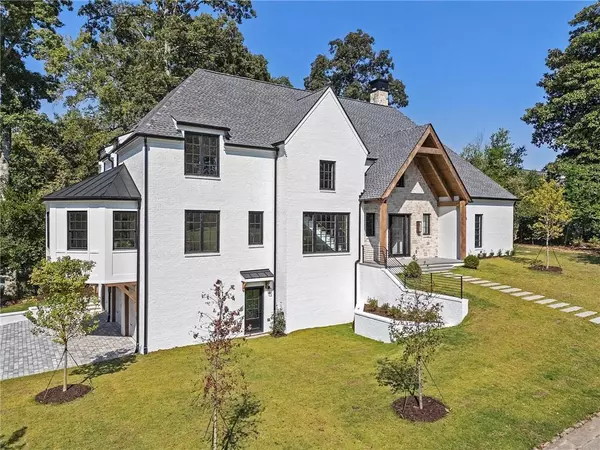6 Beds
6.5 Baths
5,513 SqFt
6 Beds
6.5 Baths
5,513 SqFt
OPEN HOUSE
Sun Jan 19, 12:00pm - 2:00pm
Key Details
Property Type Single Family Home
Sub Type Single Family Residence
Listing Status Active
Purchase Type For Sale
Square Footage 5,513 sqft
Price per Sqft $575
Subdivision Garden Hills
MLS Listing ID 7506291
Style Traditional
Bedrooms 6
Full Baths 6
Half Baths 1
Construction Status Resale
HOA Y/N No
Originating Board First Multiple Listing Service
Year Built 2024
Annual Tax Amount $8,442
Tax Year 2023
Lot Size 0.582 Acres
Acres 0.5825
Property Description
As you step inside, you are greeted by an open and airy floor plan that seamlessly blends contemporary design with timeless charm. The living areas are bathed in natural light, creating a warm and inviting atmosphere. The gourmet kitchen is a chef's dream, featuring top-of-the-line appliances and ample counter space, perfect for entertaining guests or enjoying intimate family meals.
The master suite is a private retreat, offering a serene escape with its generous proportions and elegant finishes. Each additional bedroom provides ample space and privacy, ensuring comfort for all residents and guests.
Situated on a sprawling 25,395 square foot lot, this home offers a private outdoor oasis, ideal for relaxation and recreation.
This exceptional property is a rare find, offering the perfect blend of modern amenities and classic elegance. Experience the pinnacle of Atlanta living at 464 Pine Tree Drive Northeast.
Location
State GA
County Fulton
Lake Name None
Rooms
Bedroom Description Master on Main,Oversized Master
Other Rooms None
Basement Daylight, Exterior Entry, Finished Bath, Partial, Walk-Out Access
Main Level Bedrooms 2
Dining Room Butlers Pantry, Separate Dining Room
Interior
Interior Features Beamed Ceilings, Cathedral Ceiling(s), Double Vanity, Entrance Foyer, High Ceilings 9 ft Upper, High Ceilings 10 ft Lower, High Ceilings 10 ft Main, Walk-In Closet(s), Other
Heating Central
Cooling Ceiling Fan(s), Central Air
Flooring Ceramic Tile, Hardwood
Fireplaces Number 1
Fireplaces Type Family Room, Gas Starter
Window Features Insulated Windows
Appliance Dishwasher, Disposal, Double Oven, Gas Range, Gas Water Heater, Microwave, Range Hood, Refrigerator, Self Cleaning Oven, Tankless Water Heater
Laundry Main Level, Upper Level
Exterior
Exterior Feature Private Entrance
Parking Features Driveway, Garage, Garage Door Opener, Garage Faces Side, Level Driveway
Garage Spaces 3.0
Fence None
Pool None
Community Features Near Public Transport, Near Shopping, Other
Utilities Available Cable Available, Electricity Available, Natural Gas Available, Sewer Available, Water Available
Waterfront Description None
View Other
Roof Type Composition,Shingle
Street Surface Paved
Accessibility None
Handicap Access None
Porch Covered, Deck, Front Porch, Rear Porch
Private Pool false
Building
Lot Description Back Yard, Corner Lot
Story Three Or More
Foundation Concrete Perimeter
Sewer Public Sewer
Water Public
Architectural Style Traditional
Level or Stories Three Or More
Structure Type Brick,Stone,Other
New Construction No
Construction Status Resale
Schools
Elementary Schools Garden Hills
Middle Schools Willis A. Sutton
High Schools North Atlanta
Others
Senior Community no
Restrictions false
Tax ID 17 006000060120
Special Listing Condition None

Making real estate simply, fun and stress-free.






