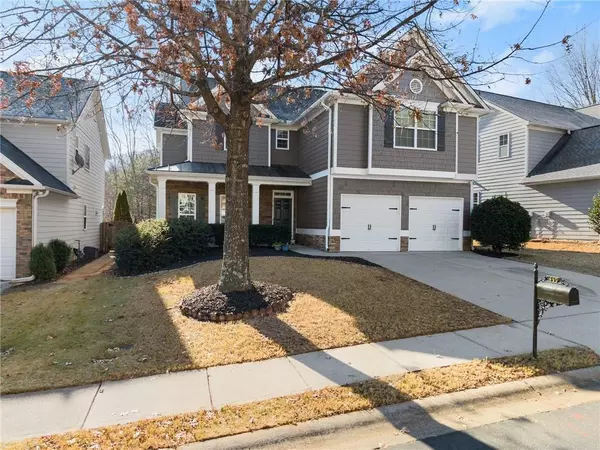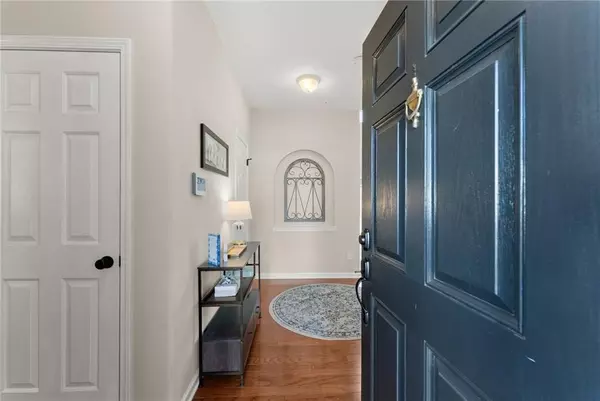3 Beds
2.5 Baths
2,116 SqFt
3 Beds
2.5 Baths
2,116 SqFt
OPEN HOUSE
Sun Jan 19, 2:00pm - 4:00pm
Key Details
Property Type Single Family Home
Sub Type Single Family Residence
Listing Status Active
Purchase Type For Sale
Square Footage 2,116 sqft
Price per Sqft $243
Subdivision Mountain Brook
MLS Listing ID 7506685
Style Craftsman
Bedrooms 3
Full Baths 2
Half Baths 1
Construction Status Resale
HOA Fees $1,085
HOA Y/N Yes
Originating Board First Multiple Listing Service
Year Built 2006
Annual Tax Amount $5,934
Tax Year 2024
Lot Size 6,098 Sqft
Acres 0.14
Property Description
community with an open layout main living area with
a large kitchen, eat in breakfast area and living room
with a vaulted ceiling and 2-story fireplace with a
main-level office, perfect for work, relaxation, or
entertaining. The fully fenced backyard offers
privacy and plenty of room for outdoor activities!
Upstairs you will find an oversized primary bedroom
and full bathroom with a double vanity and separate
tub-shower. Down the hall you will find 2 secondary
bedrooms with a full bathroom and a spacious
laundry room with sliding barn door. What really sets
this home apart is the community and amenities?a
pool, tennis and pickleball courts, a playground,
private lake with a dock, and scenic walking trails.
Plus, you're just minutes from downtown Roswell,
Woodstock, and Lifetime Fitness. This is the perfect
place to call home, so come check it out!
Location
State GA
County Cherokee
Lake Name None
Rooms
Bedroom Description Oversized Master,Roommate Floor Plan,Split Bedroom Plan
Other Rooms None
Basement None
Dining Room Separate Dining Room
Interior
Interior Features Double Vanity, Entrance Foyer, Walk-In Closet(s)
Heating Forced Air, Natural Gas
Cooling Ceiling Fan(s), Central Air
Flooring Carpet, Hardwood
Fireplaces Number 1
Fireplaces Type Family Room, Gas Log
Window Features Insulated Windows
Appliance Dishwasher, Disposal, Gas Range, Self Cleaning Oven
Laundry Laundry Room, Upper Level
Exterior
Exterior Feature Private Yard, Rain Gutters
Parking Features Garage, Garage Door Opener, Garage Faces Front, Level Driveway
Garage Spaces 2.0
Fence Back Yard, Wood
Pool None
Community Features Community Dock, Gated, Homeowners Assoc, Lake, Near Trails/Greenway
Utilities Available Underground Utilities
Waterfront Description None
View Mountain(s)
Roof Type Composition
Street Surface Concrete
Accessibility None
Handicap Access None
Porch Front Porch
Total Parking Spaces 2
Private Pool false
Building
Lot Description Back Yard, Landscaped, Level
Story Two
Foundation Slab
Sewer Public Sewer
Water Public
Architectural Style Craftsman
Level or Stories Two
Structure Type Cement Siding
New Construction No
Construction Status Resale
Schools
Elementary Schools Arnold Mill
Middle Schools Mill Creek
High Schools River Ridge
Others
HOA Fee Include Maintenance Grounds
Senior Community no
Restrictions false
Tax ID 15N24L 102
Acceptable Financing Cash, Conventional, VA Loan
Listing Terms Cash, Conventional, VA Loan
Special Listing Condition None

Making real estate simply, fun and stress-free.






