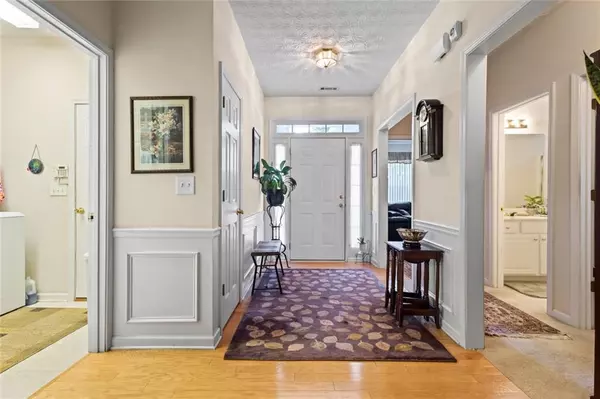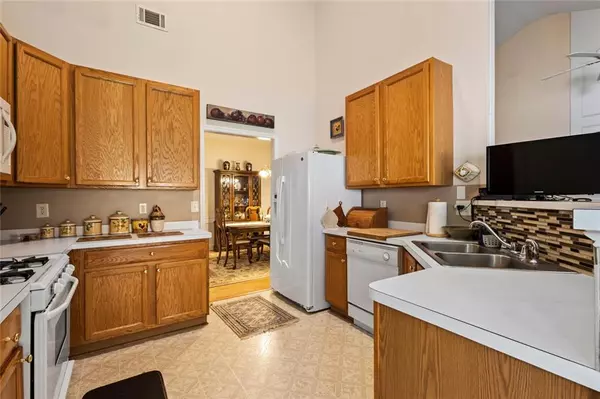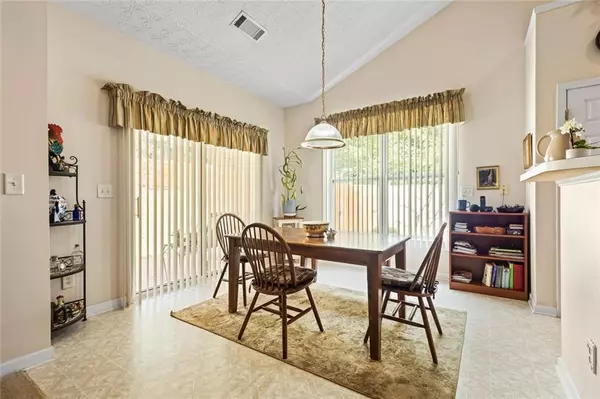3 Beds
2 Baths
1,775 SqFt
3 Beds
2 Baths
1,775 SqFt
Key Details
Property Type Single Family Home
Sub Type Single Family Residence
Listing Status Active
Purchase Type For Sale
Square Footage 1,775 sqft
Price per Sqft $168
Subdivision Avian Forest
MLS Listing ID 7506799
Style Ranch
Bedrooms 3
Full Baths 2
Construction Status Resale
HOA Fees $960
HOA Y/N Yes
Originating Board First Multiple Listing Service
Year Built 2002
Annual Tax Amount $1
Tax Year 2024
Lot Size 9,147 Sqft
Acres 0.21
Property Description
Location
State GA
County Henry
Lake Name None
Rooms
Bedroom Description Master on Main,Roommate Floor Plan,Split Bedroom Plan
Other Rooms None
Basement None
Main Level Bedrooms 3
Dining Room Separate Dining Room
Interior
Interior Features Entrance Foyer
Heating Forced Air
Cooling Central Air, Ceiling Fan(s)
Flooring Carpet, Laminate
Fireplaces Number 1
Fireplaces Type Living Room, Family Room
Window Features Window Treatments
Appliance Electric Range, Microwave
Laundry In Hall, Laundry Room, Main Level
Exterior
Exterior Feature Garden, Private Entrance, Private Yard
Parking Features Attached
Fence Back Yard
Pool None
Community Features Street Lights, Near Shopping, Homeowners Assoc
Utilities Available Cable Available
Waterfront Description None
View Neighborhood
Roof Type Composition
Street Surface Paved
Accessibility None
Handicap Access None
Porch Patio, Enclosed, Rear Porch
Private Pool false
Building
Lot Description Level, Back Yard, Cul-De-Sac
Story One
Foundation None
Sewer Public Sewer
Water Public
Architectural Style Ranch
Level or Stories One
Structure Type Other
New Construction No
Construction Status Resale
Schools
Elementary Schools Red Oak
Middle Schools Dutchtown
High Schools Dutchtown
Others
HOA Fee Include Maintenance Grounds
Senior Community no
Restrictions true
Tax ID 031G01099000
Special Listing Condition None

Making real estate simply, fun and stress-free.






