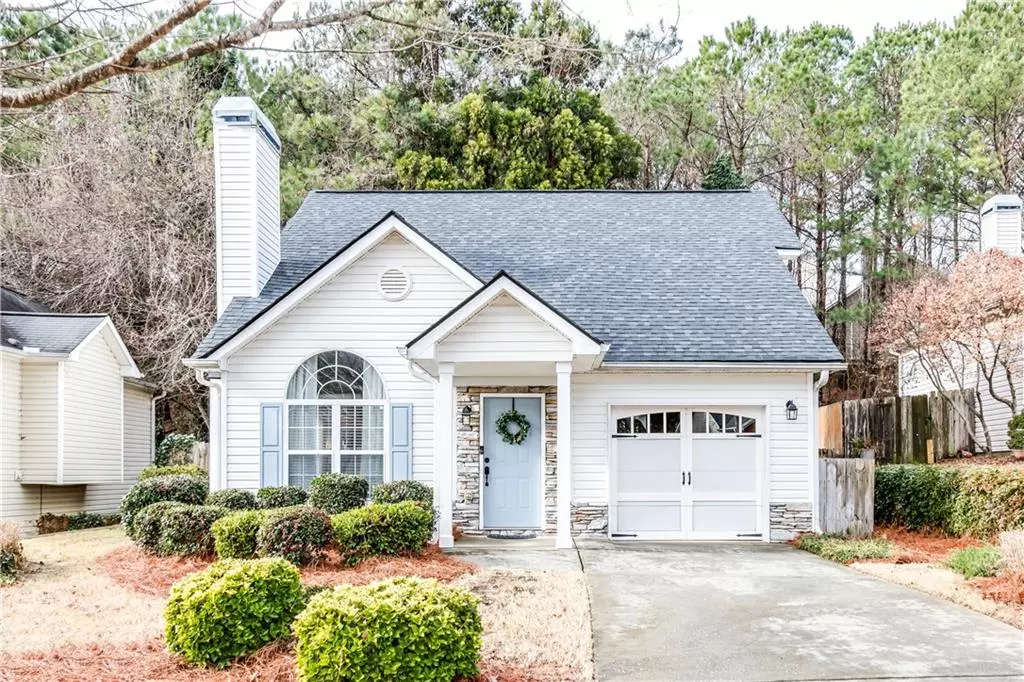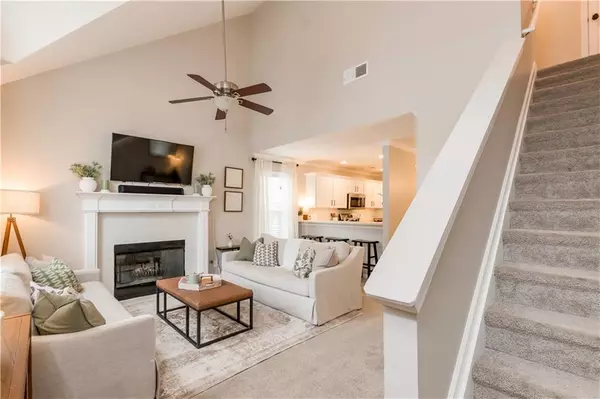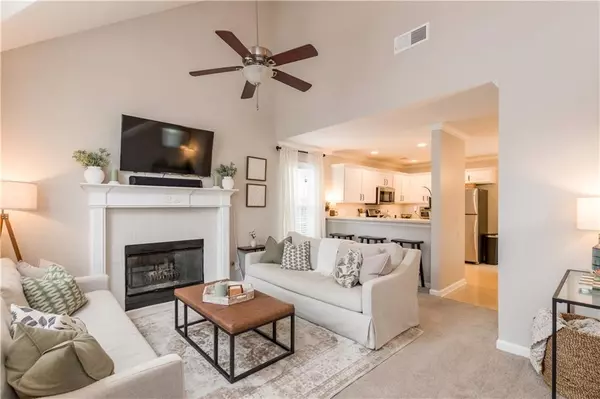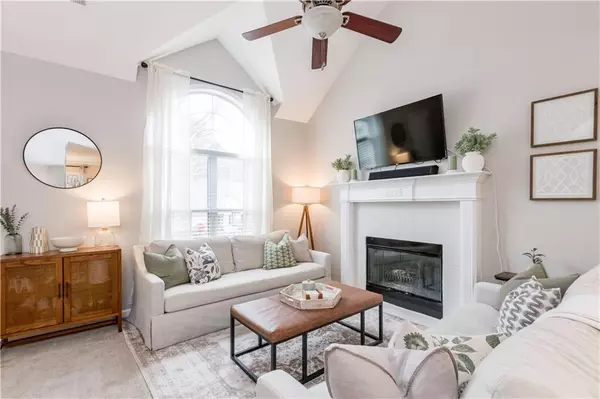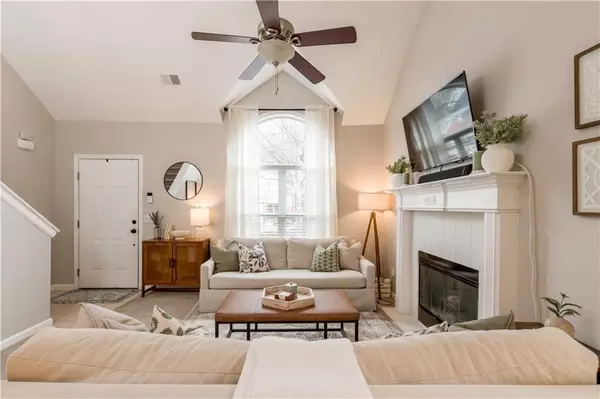2 Beds
1.5 Baths
1,124 SqFt
2 Beds
1.5 Baths
1,124 SqFt
Key Details
Property Type Single Family Home
Sub Type Single Family Residence
Listing Status Active Under Contract
Purchase Type For Sale
Square Footage 1,124 sqft
Price per Sqft $298
Subdivision Parkview At Towne Lake
MLS Listing ID 7500004
Style Traditional
Bedrooms 2
Full Baths 1
Half Baths 1
Construction Status Resale
HOA Fees $214
HOA Y/N No
Originating Board First Multiple Listing Service
Year Built 1999
Annual Tax Amount $2,568
Tax Year 2023
Lot Size 7,405 Sqft
Acres 0.17
Property Description
Step into this meticulously maintained 2-bedroom, 1.5-bath home that's just waiting for its next owner! Filled with natural light and thoughtful touches, this home is perfect for relaxing or entertaining.
On the main floor, you'll find a bright and cozy living room with a fireplace that flows right into the open kitchen. The kitchen has it all—freshly painted cabinets, recessed lighting, stainless steel appliances, under-cabinet lighting, and plenty of space in the eat-in area. There's even a door leading straight to the backyard patio for easy indoor-outdoor living. The laundry room is tucked off the kitchen behind its own door for privacy, and there's a convenient powder room on this level too.
Head upstairs to find two large bedrooms with plenty of natural light and an updated Jack-and-Jill bathroom featuring shaker cabinets and gorgeous neutral finishes.
Outside, you'll love the large fenced backyard with a patio and a tree-lined view for added privacy. It's the perfect spot to unwind, entertain, or let your furry friends roam.
And to top it all off, the home comes with a recently replaced roof, giving you peace of mind for years to come.
This home is clean, cozy, and move-in ready—a perfect match for anyone looking for a fresh start. Come see it for yourself and fall in love!
Location
State GA
County Cherokee
Lake Name None
Rooms
Bedroom Description Oversized Master
Other Rooms None
Basement None
Dining Room None
Interior
Interior Features Entrance Foyer 2 Story, High Speed Internet
Heating Central
Cooling Ceiling Fan(s), Central Air
Flooring Carpet, Vinyl
Fireplaces Number 1
Fireplaces Type Gas Starter, Glass Doors, Living Room
Window Features None
Appliance Dishwasher, Disposal, Gas Cooktop, Gas Oven, Gas Range, Gas Water Heater, Microwave, Refrigerator, Self Cleaning Oven
Laundry Main Level
Exterior
Exterior Feature Awning(s), Private Yard
Parking Features Driveway, Garage, Garage Faces Front, Level Driveway
Garage Spaces 1.0
Fence Fenced, Wood
Pool None
Community Features Homeowners Assoc, Near Schools, Near Shopping, Pool, Sidewalks, Street Lights
Utilities Available Cable Available, Electricity Available, Natural Gas Available, Phone Available, Sewer Available, Underground Utilities, Water Available
Waterfront Description None
View Other
Roof Type Composition
Street Surface Asphalt
Accessibility None
Handicap Access None
Porch None
Total Parking Spaces 2
Private Pool false
Building
Lot Description Back Yard, Front Yard, Landscaped, Level, Private
Story Two
Foundation Slab
Sewer Public Sewer
Water Public
Architectural Style Traditional
Level or Stories Two
Structure Type Vinyl Siding
New Construction No
Construction Status Resale
Schools
Elementary Schools Carmel
Middle Schools Woodstock
High Schools Woodstock
Others
HOA Fee Include Maintenance Grounds,Swim
Senior Community no
Restrictions false
Tax ID 15N11G 164
Acceptable Financing Cash, Conventional, FHA, VA Loan
Listing Terms Cash, Conventional, FHA, VA Loan
Special Listing Condition None

Making real estate simply, fun and stress-free.

