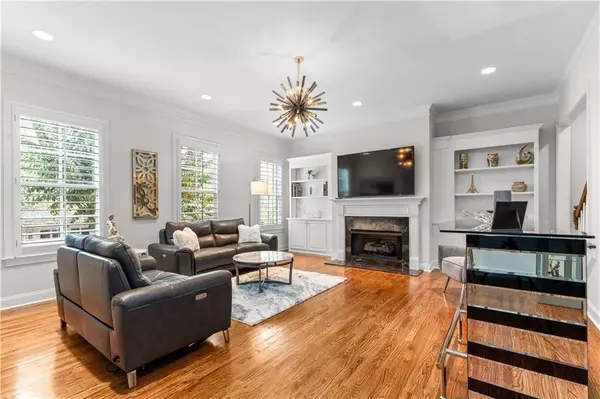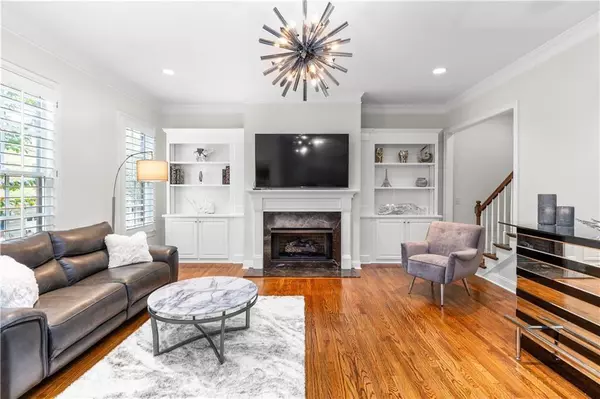3 Beds
3 Baths
3,502 SqFt
3 Beds
3 Baths
3,502 SqFt
OPEN HOUSE
Sat Jan 18, 2:00pm - 4:00pm
Key Details
Property Type Townhouse
Sub Type Townhouse
Listing Status Active
Purchase Type For Sale
Square Footage 3,502 sqft
Price per Sqft $196
Subdivision Winterfield Court
MLS Listing ID 7506474
Style Townhouse
Bedrooms 3
Full Baths 2
Half Baths 2
Construction Status Resale
HOA Fees $637
HOA Y/N Yes
Originating Board First Multiple Listing Service
Year Built 2005
Annual Tax Amount $5,003
Tax Year 2023
Lot Size 5,662 Sqft
Acres 0.13
Property Description
As you enter this home, you'll be greeted by elegant hardwood floors, wide stairways and upgraded crown molding that enhance the spacious living areas. The generous layout features light, large airy rooms, making this floor plan perfect for both relaxation and entertaining. As you leave the wide open great room - you'll pass a beautiful dining room on your left. It's perfect for parties! From there, the modern kitchen boasts upgraded appliances and ample counter space, making it a chef's delight. From the kitchen, you can step outside onto your own private deck. The deck just adds one more opportunity to relax or to entertain at home.
Upstairs you'll find that each bedroom offers a serene retreat, with lots of natural light and access to a full bath. The oversized primary suite features an en-suite bath with a large soaking tub for ending those long days. Downstairs, you'll find a large living/media room that can double as a 4th bedroom if need be. In the terrace level you'll also find lots of storage, another bathroom and access to a 2.5 car garage. The extra garage space is hard to come by so grab it while you can! Golf carts are a huge part of this community and that extra garage space allows you the opportunity to keep a golf cart at home.
Located in this sought-after neighborhood, residents enjoy access to community amenities such as swimming, tennis, pickleball and a playground. This home is conveniently located near Mount Paran Christian School, Marietta Country Club, shops, and restaurants.
This townhome is not just a place to live; it's a lifestyle. Don't miss the opportunity to make it yours!
Location
State GA
County Cobb
Lake Name None
Rooms
Bedroom Description Oversized Master,Sitting Room
Other Rooms None
Basement Driveway Access, Finished, Finished Bath, Interior Entry
Dining Room Seats 12+, Separate Dining Room
Interior
Interior Features Bookcases, Crown Molding, Double Vanity, Walk-In Closet(s)
Heating Forced Air, Natural Gas, Zoned
Cooling Ceiling Fan(s), Electric, Zoned
Flooring Carpet, Ceramic Tile, Hardwood
Fireplaces Number 1
Fireplaces Type Factory Built, Gas Log, Gas Starter, Great Room
Window Features Insulated Windows,Plantation Shutters
Appliance Dishwasher, Disposal, Gas Cooktop, Microwave
Laundry Laundry Room, Upper Level
Exterior
Exterior Feature Private Entrance
Parking Features Attached, Garage, Garage Door Opener
Garage Spaces 2.0
Fence None
Pool None
Community Features Clubhouse, Golf, Homeowners Assoc, Near Shopping, Pickleball, Playground, Pool, Street Lights, Tennis Court(s)
Utilities Available Cable Available, Electricity Available, Natural Gas Available, Underground Utilities
Waterfront Description None
View Neighborhood
Roof Type Composition,Shingle
Street Surface Paved
Accessibility None
Handicap Access None
Porch Deck
Private Pool false
Building
Lot Description Landscaped, Level
Story Three Or More
Foundation Slab
Sewer Public Sewer
Water Public
Architectural Style Townhouse
Level or Stories Three Or More
Structure Type Brick
New Construction No
Construction Status Resale
Schools
Elementary Schools Hayes
Middle Schools Pine Mountain
High Schools Kennesaw Mountain
Others
HOA Fee Include Insurance,Maintenance Grounds,Maintenance Structure,Pest Control,Security,Swim,Termite,Tennis,Trash
Senior Community no
Restrictions false
Tax ID 20024301710
Ownership Fee Simple
Financing yes
Special Listing Condition None

Making real estate simply, fun and stress-free.






