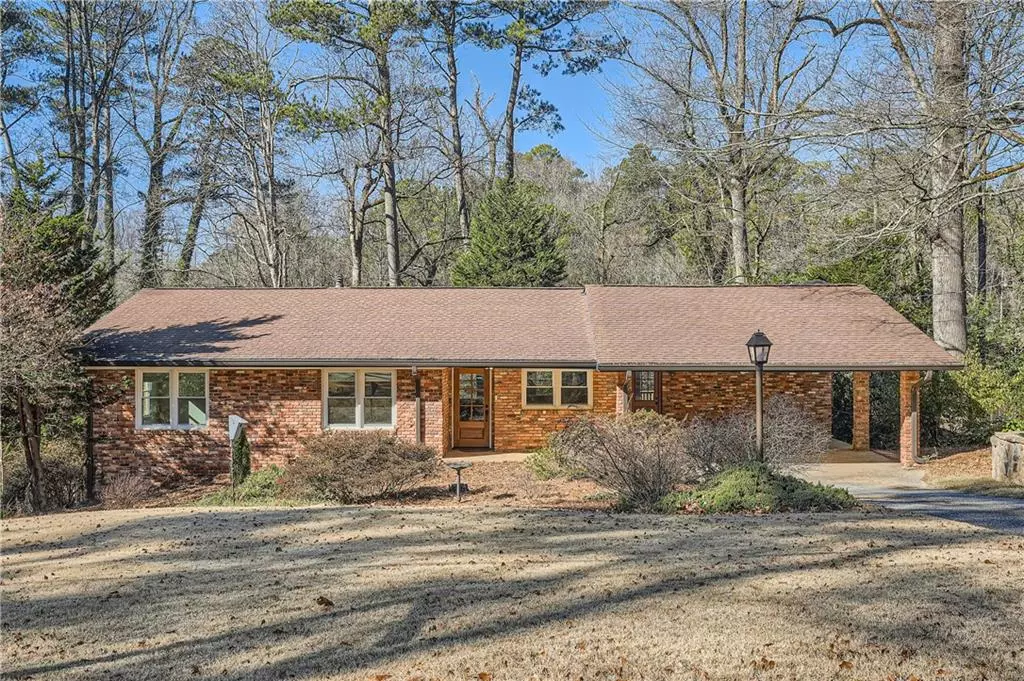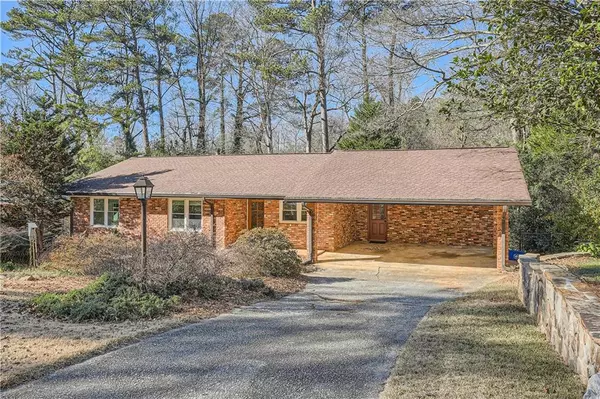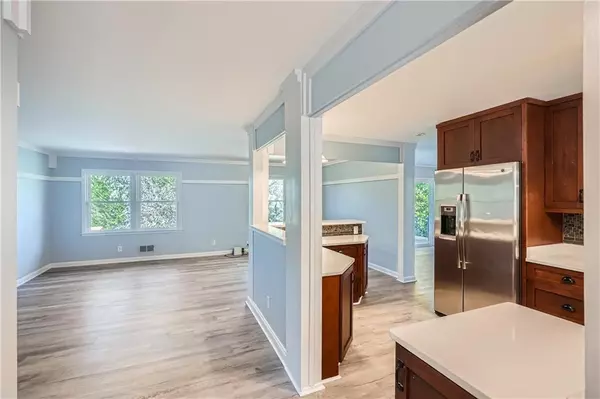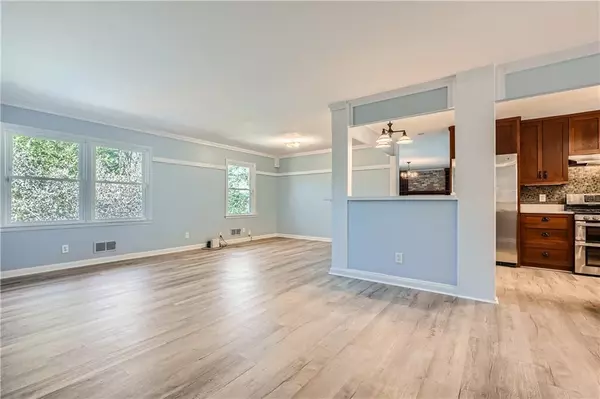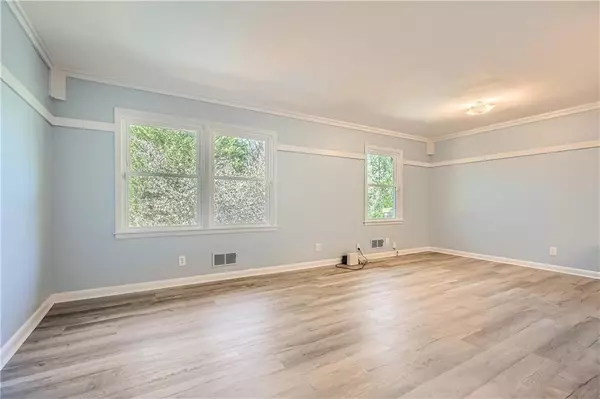3 Beds
2 Baths
1,661 SqFt
3 Beds
2 Baths
1,661 SqFt
OPEN HOUSE
Sun Jan 19, 3:00pm - 5:00pm
Key Details
Property Type Single Family Home
Sub Type Single Family Residence
Listing Status Active
Purchase Type For Sale
Square Footage 1,661 sqft
Price per Sqft $331
Subdivision Echo Hills
MLS Listing ID 7505864
Style Ranch
Bedrooms 3
Full Baths 2
Construction Status Resale
HOA Y/N No
Originating Board First Multiple Listing Service
Year Built 1960
Annual Tax Amount $6,229
Tax Year 2024
Lot Size 0.410 Acres
Acres 0.41
Property Description
Location
State GA
County Dekalb
Lake Name None
Rooms
Bedroom Description Master on Main
Other Rooms Storage
Basement Daylight, Exterior Entry, Finished, Interior Entry, Partial, Unfinished
Main Level Bedrooms 3
Dining Room Open Concept, Seats 12+
Interior
Interior Features Crown Molding, Entrance Foyer, High Speed Internet
Heating Central, Natural Gas
Cooling Ceiling Fan(s), Central Air, Electric
Flooring Ceramic Tile, Hardwood
Fireplaces Number 1
Fireplaces Type Brick, Other Room
Window Features Double Pane Windows
Appliance Dishwasher, Disposal, Gas Range, Gas Water Heater, Range Hood
Laundry Electric Dryer Hookup, In Basement
Exterior
Exterior Feature Private Yard, Rear Stairs
Parking Features Carport
Fence Back Yard, Chain Link
Pool Above Ground
Community Features Near Public Transport, Near Schools, Near Shopping, Near Trails/Greenway, Pool, Street Lights, Swim Team, Tennis Court(s)
Utilities Available Cable Available, Electricity Available, Natural Gas Available, Phone Available, Sewer Available, Water Available
Waterfront Description None
View City
Roof Type Composition
Street Surface Asphalt
Accessibility None
Handicap Access None
Porch Deck, Patio
Private Pool false
Building
Lot Description Back Yard, Landscaped, Private, Rectangular Lot
Story One
Foundation Block
Sewer Public Sewer
Water Public
Architectural Style Ranch
Level or Stories One
Structure Type Brick,Brick 4 Sides
New Construction No
Construction Status Resale
Schools
Elementary Schools Hawthorne - Dekalb
Middle Schools Henderson - Dekalb
High Schools Lakeside - Dekalb
Others
Senior Community no
Restrictions false
Tax ID 18 205 01 087
Financing no
Special Listing Condition None

Making real estate simply, fun and stress-free.

