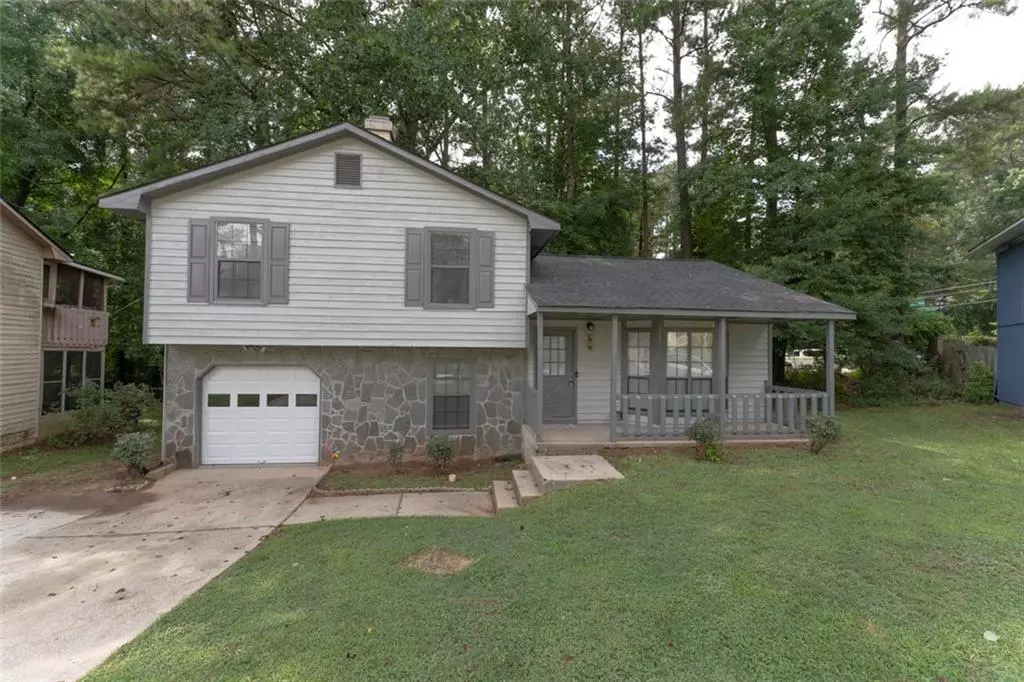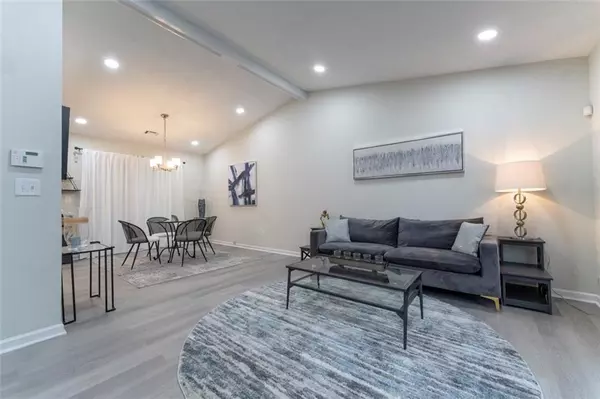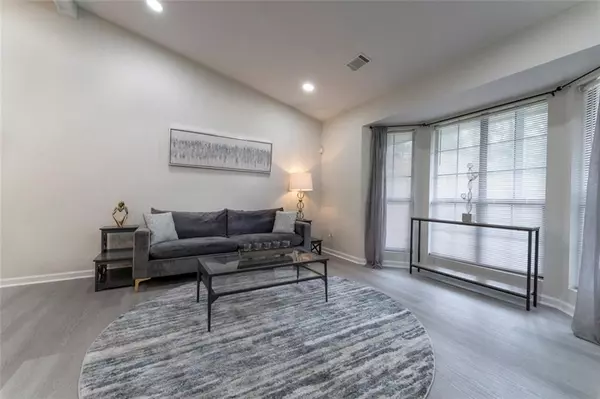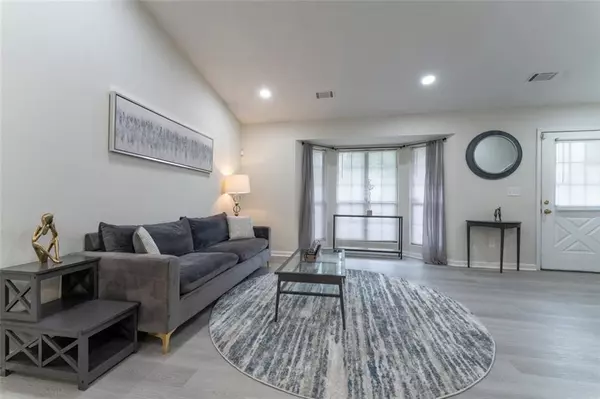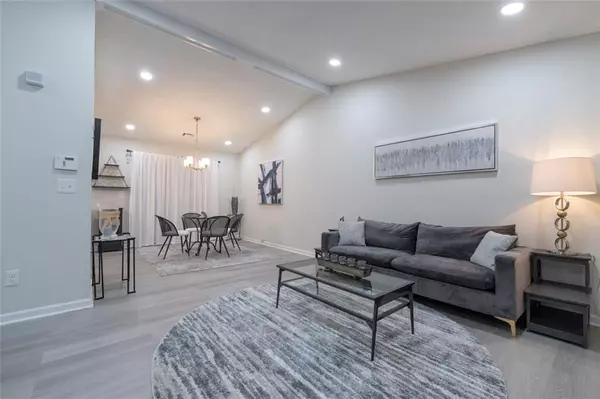3 Beds
2 Baths
1,430 SqFt
3 Beds
2 Baths
1,430 SqFt
Key Details
Property Type Single Family Home
Sub Type Single Family Residence
Listing Status Active
Purchase Type For Sale
Square Footage 1,430 sqft
Price per Sqft $195
MLS Listing ID 7502383
Style Traditional
Bedrooms 3
Full Baths 2
Construction Status Resale
HOA Y/N No
Originating Board First Multiple Listing Service
Year Built 1986
Annual Tax Amount $3,440
Tax Year 2023
Lot Size 8,712 Sqft
Acres 0.2
Property Description
Location
State GA
County Dekalb
Lake Name None
Rooms
Bedroom Description Oversized Master
Other Rooms None
Basement None
Dining Room Great Room, Open Concept
Interior
Interior Features Beamed Ceilings, Cathedral Ceiling(s), Disappearing Attic Stairs, Low Flow Plumbing Fixtures, Recessed Lighting, Walk-In Closet(s)
Heating Central, Forced Air, Natural Gas
Cooling Ceiling Fan(s), Central Air, Electric
Flooring None
Fireplaces Number 1
Fireplaces Type Factory Built, Family Room, Gas Log, Gas Starter, Wood Burning Stove
Window Features None
Appliance Dishwasher, Disposal, Electric Range, Gas Oven, Gas Range, Gas Water Heater, Range Hood, Refrigerator, Self Cleaning Oven
Laundry Electric Dryer Hookup, Gas Dryer Hookup, Laundry Room, Lower Level
Exterior
Exterior Feature Lighting, Private Entrance, Private Yard
Parking Features Attached, Driveway, Garage, Garage Door Opener, Garage Faces Front
Garage Spaces 1.0
Fence None
Pool None
Community Features Near Public Transport, Near Schools, Near Shopping, Street Lights
Utilities Available None
Waterfront Description None
View Neighborhood, Trees/Woods
Roof Type Composition
Street Surface Asphalt
Accessibility None
Handicap Access None
Porch Patio
Private Pool false
Building
Lot Description Cul-De-Sac
Story One and One Half
Foundation Slab
Sewer Public Sewer
Water Public
Architectural Style Traditional
Level or Stories One and One Half
Structure Type Wood Siding
New Construction No
Construction Status Resale
Schools
Elementary Schools Panola Way
Middle Schools Lithonia
High Schools Lithonia
Others
Senior Community no
Restrictions false
Tax ID 16 071 03 040
Ownership Fee Simple
Acceptable Financing 1031 Exchange, Cash, Conventional, FHA
Listing Terms 1031 Exchange, Cash, Conventional, FHA
Financing yes
Special Listing Condition None

Making real estate simply, fun and stress-free.

