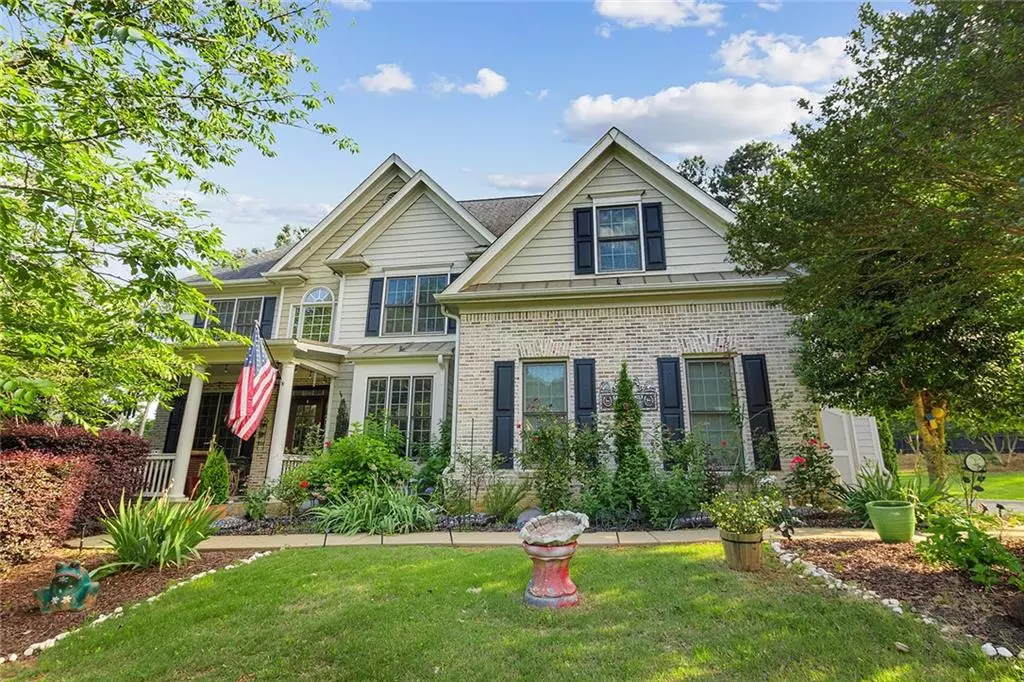5 Beds
4 Baths
3,239 SqFt
5 Beds
4 Baths
3,239 SqFt
Key Details
Property Type Single Family Home
Sub Type Single Family Residence
Listing Status Active
Purchase Type For Sale
Square Footage 3,239 sqft
Price per Sqft $203
Subdivision Berringer Piont
MLS Listing ID 7504305
Style Craftsman
Bedrooms 5
Full Baths 4
Construction Status Resale
HOA Fees $600
HOA Y/N Yes
Originating Board First Multiple Listing Service
Year Built 2006
Annual Tax Amount $6,463
Tax Year 2024
Lot Size 0.590 Acres
Acres 0.59
Property Description
Interior Elegance
Step inside through the expansive front porch into a grand two-story foyer, where sophistication meets comfort. The bright and airy two-story great room serves as the heart of the home, featuring a charming brick fireplace with a wood-burning option and gas starter jets. Recent upgrades include new smoke detectors, LED lighting throughout, and Ecobee smart thermostats for modern convenience.
The fully renovated kitchen is a chef's dream, showcasing granite countertops, an 8-foot custom island, dual-control wine fridges, a Fisher & Paykel double-drawer dishwasher, a professional-grade 6-burner Z-Line gas stove with a pot filler, and a single convection Cosmo oven. A separate pantry and double-basin farmhouse sink complete the space. Adjacent to the kitchen, the formal dining room offers easy access for hosting, while the main level also features a dedicated office, guest bedroom, and full bathroom.
Bedrooms and Bathrooms
This home boasts 5 bedrooms and 4 bathrooms. The primary suite is a private retreat with vaulted ceilings, crown molding, and a spa-inspired ensuite. Relax in the newly installed two-person soaking tub or rainfall shower, complemented by new glass enclosures and a spacious walk-in closet. Upstairs, you'll find three additional bedrooms—one with a private ensuite and two sharing a bathroom—positioned for privacy and comfort.
Unfinished Basement & Additional Features
The unfinished basement offers endless potential with bathroom plumbing, a laundry area, and septic pump already in place. Storage is plentiful with garage attic flooring, master closet sidewalls, and additional attic spaces. The home is equipped with an 18-SEER HVAC heat pump, a second 15-SEER HVAC system, and a Mr. Cool tankless water heater for energy efficiency.
Outdoor Living
The outdoor space is just as impressive, featuring a newly upgraded rear deck perfect for entertaining. The two separately fenced rear yards and three-car garage provide ample space for vehicles, a boat, and storage. Recent upgrades include new garage door springs, belt-drive openers with internet connectivity, and exterior DC lighting around the home.
Additional Notes
Certain items do not convey, including the safe, washer and dryer, grandfather clock, and some garage furniture. The kitchen appliances and garage freezer will remain with the property.
Don't miss this rare opportunity to experience lakeside living in a vibrant community with top-rated schools. Schedule your private tour today and discover the charm and sophistication of this remarkable home!
Location
State GA
County Forsyth
Lake Name Lanier
Rooms
Bedroom Description In-Law Floorplan,Oversized Master,Sitting Room
Other Rooms None
Basement Bath/Stubbed, Daylight, Exterior Entry, Full, Unfinished, Walk-Out Access
Main Level Bedrooms 1
Dining Room Separate Dining Room
Interior
Interior Features Cathedral Ceiling(s), Crown Molding, Disappearing Attic Stairs, Double Vanity, Entrance Foyer 2 Story, High Ceilings 9 ft Upper, High Ceilings 10 ft Main, High Speed Internet, Recessed Lighting, Tray Ceiling(s), Vaulted Ceiling(s), Walk-In Closet(s)
Heating Central, Heat Pump, Hot Water, Natural Gas
Cooling Ceiling Fan(s), Central Air, Dual, Electric, Zoned
Flooring Brick, Hardwood, Tile
Fireplaces Number 1
Fireplaces Type Brick, Gas Starter, Great Room, Masonry, Wood Burning Stove
Window Features Double Pane Windows,Window Treatments
Appliance Dishwasher, Double Oven, Gas Range, Microwave, Range Hood, Refrigerator, Tankless Water Heater
Laundry Electric Dryer Hookup, In Basement, Laundry Room, Sink
Exterior
Exterior Feature Private Yard, Rain Gutters
Parking Features Driveway, Garage, Garage Door Opener, Garage Faces Front, Garage Faces Side, Kitchen Level
Garage Spaces 3.0
Fence Back Yard
Pool None
Community Features Boating, Clubhouse, Community Dock, Fishing, Homeowners Assoc, Lake, Near Schools, Near Shopping, Pool
Utilities Available Cable Available, Electricity Available, Natural Gas Available, Phone Available, Water Available
Waterfront Description None
View Trees/Woods
Roof Type Composition
Street Surface Asphalt,Paved
Accessibility None
Handicap Access None
Porch Deck, Front Porch
Private Pool false
Building
Lot Description Back Yard, Cul-De-Sac, Front Yard, Irregular Lot, Landscaped, Level
Story Two
Foundation Concrete Perimeter
Sewer Septic Tank
Water Public
Architectural Style Craftsman
Level or Stories Two
Structure Type Brick Front,HardiPlank Type
New Construction No
Construction Status Resale
Schools
Elementary Schools Chattahoochee - Forsyth
Middle Schools Little Mill
High Schools East Forsyth
Others
HOA Fee Include Swim
Senior Community no
Restrictions false
Tax ID 297 384
Acceptable Financing Cash, Conventional, FHA, VA Loan
Listing Terms Cash, Conventional, FHA, VA Loan
Special Listing Condition None

Making real estate simply, fun and stress-free.






