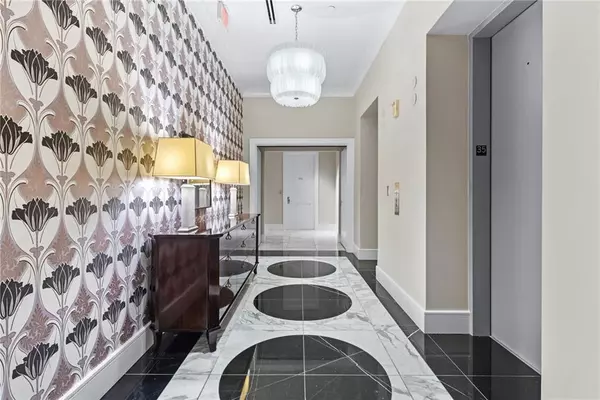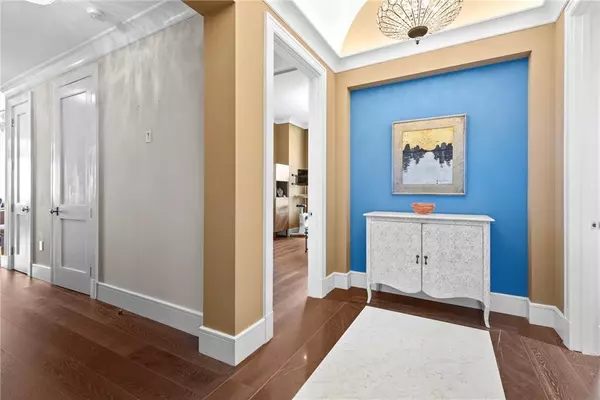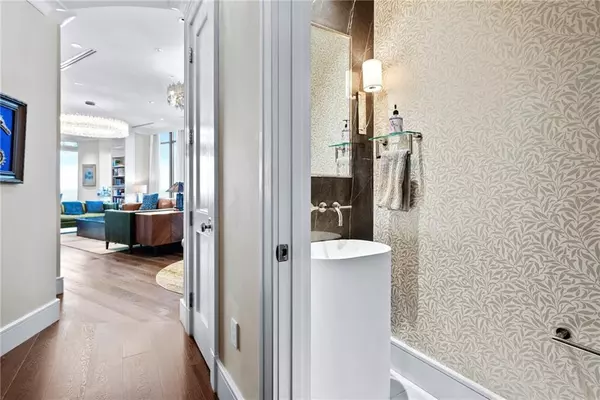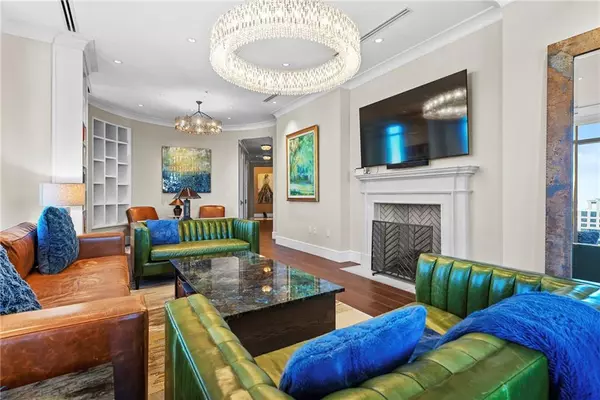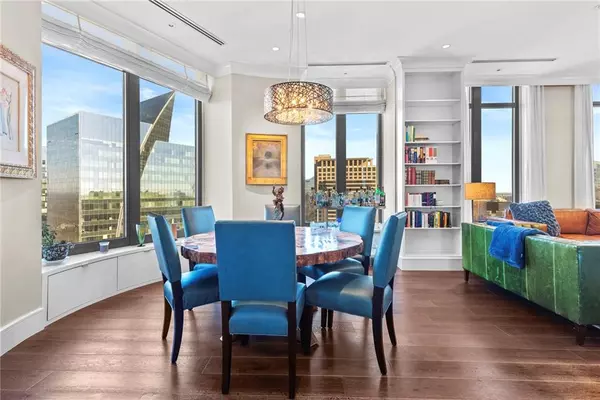3 Beds
3.5 Baths
2,999 SqFt
3 Beds
3.5 Baths
2,999 SqFt
Key Details
Property Type Condo
Sub Type Condominium
Listing Status Active
Purchase Type For Rent
Square Footage 2,999 sqft
Subdivision Waldorf Astoria
MLS Listing ID 7503494
Style High Rise (6 or more stories)
Bedrooms 3
Full Baths 3
Half Baths 1
HOA Y/N No
Originating Board First Multiple Listing Service
Year Built 2016
Available Date 2025-03-01
Lot Size 2,996 Sqft
Acres 0.0688
Property Description
This exclusive residence, with only two units per floor, offers privacy and tranquility alsongside exceptional design. The home features a spacious open floor plan with 11-foot ceilings, custom finishes, and hardwood floors throughout. The gourmet kitchen boasts top-of-the-line Sub-Zero and Wolf appliances, Carrara marble and quartz countertops, and ample storage, making it a chef's dream. The oversized owner's suite includes a cozy sitting area, wet bar, two walk-in closets with a built-in safe, and a spa-like bathroom with a soaking tub, double vanity, separate makeup vanity, and oversized shower. Step outside to the expansive covered terrace, complete with a built-in gas fireplace, ideal for entertaining or relaxing.
Residents enjoy access to a host of premium amenities, including 24/7 concierge and valet services, secure private parking with two dedicated spaces, a two-story spa, a heated indoor lap pool, a state-of-the-art gym, and an exclusive private lounge. The property also boasts an onsite garden, perfect for a tranquil escape, and the Brassica restaurant, bar, and lounge, where residents can enjoy exquisite dining and craft cocktails without leaving the building. Additionally, 24-hour room service is available directly to your residence, ensuring the ultimate convenience and comfort.
Residents have a dedicated separate entrance and separate elevators. This exceptional property will be available starting March 1st. Discover an elevated lifestyle at the Waldorf Astoria Residences. Contact today to schedule a private tour and experience luxury living at its finest.
Location
State GA
County Fulton
Lake Name None
Rooms
Bedroom Description Roommate Floor Plan,Other
Other Rooms None
Basement None
Main Level Bedrooms 3
Dining Room Open Concept
Interior
Interior Features Bookcases, Double Vanity, Walk-In Closet(s)
Heating Central
Cooling Ceiling Fan(s), Central Air
Flooring Hardwood
Fireplaces Number 1
Fireplaces Type Factory Built, Gas Log
Window Features Insulated Windows
Appliance Dishwasher, Disposal, Double Oven, Gas Range, Microwave, Refrigerator
Laundry Laundry Room
Exterior
Exterior Feature Balcony
Parking Features Assigned
Fence None
Pool Indoor
Community Features Concierge, Fitness Center, Homeowners Assoc, Near Public Transport, Near Shopping, Near Trails/Greenway, Pool, Street Lights
Utilities Available Cable Available, Electricity Available, Natural Gas Available, Phone Available, Sewer Available, Water Available
Waterfront Description None
View City
Roof Type Other
Street Surface None
Accessibility None
Handicap Access None
Porch Covered
Total Parking Spaces 2
Private Pool false
Building
Lot Description Other
Story One
Architectural Style High Rise (6 or more stories)
Level or Stories One
Structure Type Other
New Construction No
Schools
Elementary Schools Sarah Rawson Smith
Middle Schools Willis A. Sutton
High Schools North Atlanta
Others
Senior Community no
Tax ID 17 004500014036

Making real estate simply, fun and stress-free.


