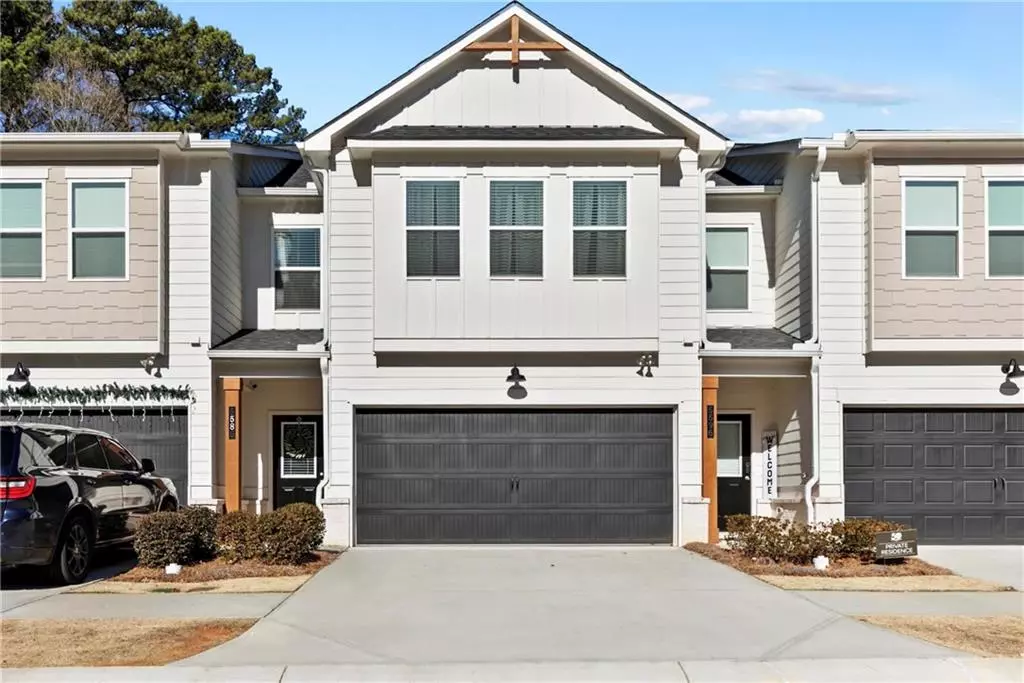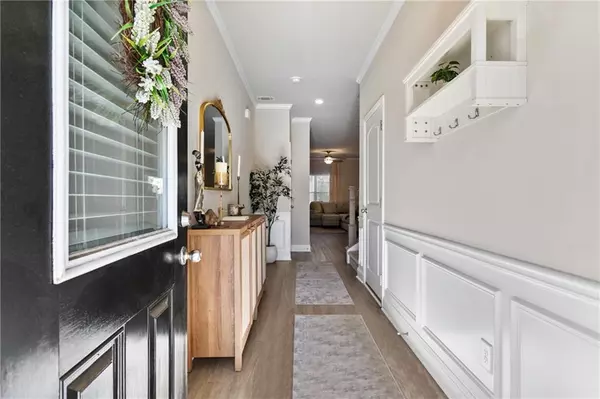3 Beds
2.5 Baths
1,970 SqFt
3 Beds
2.5 Baths
1,970 SqFt
Key Details
Property Type Townhouse
Sub Type Townhouse
Listing Status Active
Purchase Type For Sale
Square Footage 1,970 sqft
Price per Sqft $192
Subdivision Townes Of Rockfern
MLS Listing ID 7501763
Style Townhouse,Traditional
Bedrooms 3
Full Baths 2
Half Baths 1
Construction Status Resale
HOA Fees $120
HOA Y/N Yes
Originating Board First Multiple Listing Service
Year Built 2022
Annual Tax Amount $5,254
Tax Year 2023
Lot Size 871 Sqft
Acres 0.02
Property Description
As you step inside, you'll be greeted by an open-concept floor plan that maximizes space and natural light. The large living room is open to the kitchen and dining area making it perfect for relaxing or entertaining guests. The kitchen boasts sleek Quartz countertops and stainless-steel appliances, ideal for both everyday meals and gourmet cooking. The adjacent dining area provides a comfortable space for family gatherings or intimate dinners.
Upstairs, the master suite is a true retreat, with a spacious bedroom, walk-in closet, and a luxurious en-suite bathroom featuring a double vanity and large walk-in shower. Two additional well-sized bedrooms provide ample space for family, guests, or a home office, and share a full bathroom with modern finishes.
The convenient half bath on the main level is perfect for guests, as well as an updated laundry room has additional cabinets perfect for organizing all of your cleaning supplies, and the attached 2-car garage ensures plenty of parking and additional storage space.
Step outside to the private, covered patio — an ideal spot for outdoor entertaining, gardening, or simply relaxing after a busy day. The HOA covers all yard maintenance taking that stress and hassle off of you!
This townhome is located in a peaceful, family-friendly community with easy access to major highways, shopping centers, schools, and parks. Enjoy the perfect combination of suburban tranquility and urban convenience in this beautiful Lilburn home. NO RENTAL RESTRICTIONS
Location
State GA
County Gwinnett
Lake Name None
Rooms
Bedroom Description Oversized Master
Other Rooms None
Basement None
Dining Room None
Interior
Interior Features High Ceilings 9 ft Main, Recessed Lighting
Heating Central
Cooling Ceiling Fan(s), Central Air
Flooring Carpet, Laminate
Fireplaces Type None
Window Features None
Appliance Dishwasher, Microwave, Range Hood, Refrigerator
Laundry Common Area, Main Level
Exterior
Exterior Feature None
Parking Features Garage, Garage Faces Front
Garage Spaces 2.0
Fence None
Pool None
Community Features Near Schools, Near Shopping, Near Trails/Greenway
Utilities Available Cable Available, Electricity Available, Natural Gas Available, Sewer Available, Underground Utilities, Water Available
Waterfront Description None
View Neighborhood
Roof Type Shingle
Street Surface Asphalt
Accessibility None
Handicap Access None
Porch Patio
Total Parking Spaces 4
Private Pool false
Building
Lot Description Level
Story Two
Foundation Slab
Sewer Public Sewer
Water Public
Architectural Style Townhouse, Traditional
Level or Stories Two
Structure Type Wood Siding,Other
New Construction No
Construction Status Resale
Schools
Elementary Schools Lilburn
Middle Schools Lilburn
High Schools Meadowcreek
Others
Senior Community no
Restrictions false
Tax ID R6136 261
Ownership Fee Simple
Financing no
Special Listing Condition None

Making real estate simply, fun and stress-free.






