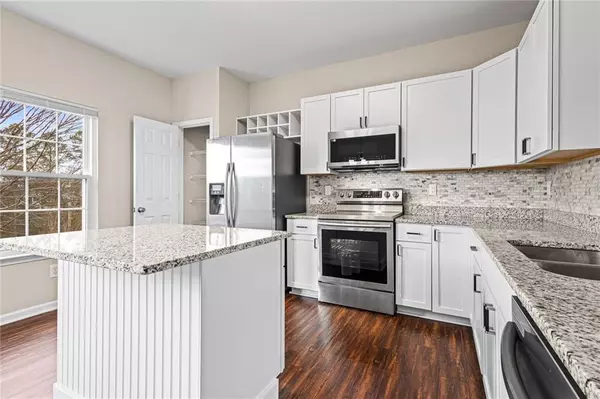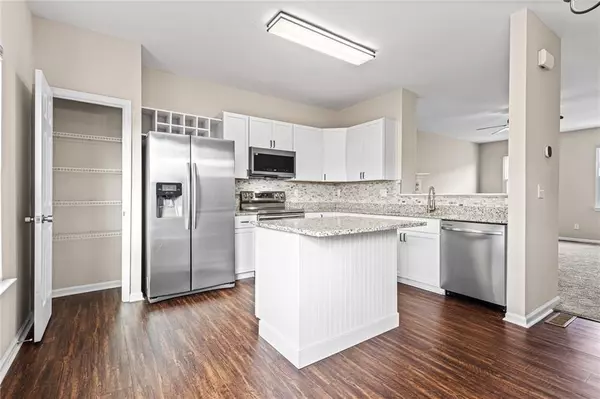3 Beds
2.5 Baths
1,760 SqFt
3 Beds
2.5 Baths
1,760 SqFt
Key Details
Property Type Townhouse
Sub Type Townhouse
Listing Status Active
Purchase Type For Sale
Square Footage 1,760 sqft
Price per Sqft $161
Subdivision Brookview Condominium Association
MLS Listing ID 7502839
Style Townhouse
Bedrooms 3
Full Baths 2
Half Baths 1
Construction Status Resale
HOA Fees $265
HOA Y/N Yes
Originating Board First Multiple Listing Service
Year Built 2005
Annual Tax Amount $2,452
Tax Year 2024
Lot Size 1,306 Sqft
Acres 0.03
Property Sub-Type Townhouse
Property Description
Bright and airy open-concept living area with BRAND NEW windows that invite natural light, perfect for entertaining guests or relaxing with family.
Full renovated kitchen featuring stainless steel appliances, granite countertops, brand new cabinetry, and an island—ideal for meal prep and casual dining. All stainless steel appliances remain including extra large capacity washer and dryer!
Generously sized bedrooms, including a 2 primary suites with en-suite bathrooms complete with brand new flooring, vanities, and tub and shower combo.
Third bedroom on the lowest level that can be used as a guest room, home office, playroom, or media room also features a brand new AC unit.
Beautifully landscaped backyard with brand new deck, perfect for outdoor dining or enjoying your evenings. Roof replaced in 2021 and connected 1-car garage with extra storage space and driveway for additional 2 car parking.
Situated just minutes from tparks, shopping centers, and dining options, you'll enjoy easy access to all the essentials while living in a peaceful and family-friendly neighborhood. Close proximity to major highways for a quick commute to work or weekend getaways.
This home is the perfect combination of comfort, style, and convenience. Don't miss the opportunity to make it yours—schedule a tour today!
Location
State GA
County Cobb
Lake Name None
Rooms
Bedroom Description Double Master Bedroom,Roommate Floor Plan
Other Rooms None
Basement None
Dining Room Open Concept
Interior
Interior Features High Ceilings 9 ft Lower
Heating Central
Cooling Central Air
Flooring Carpet, Laminate
Fireplaces Number 1
Fireplaces Type Living Room
Window Features None
Appliance Dishwasher, Dryer, Microwave, Refrigerator, Washer
Laundry In Hall, Upper Level
Exterior
Exterior Feature Other
Parking Features Driveway, Garage, Garage Door Opener, Garage Faces Front
Garage Spaces 1.0
Fence None
Pool None
Community Features None
Utilities Available Cable Available, Electricity Available, Water Available
Waterfront Description None
View Neighborhood
Roof Type Shingle
Street Surface Paved
Accessibility None
Handicap Access None
Porch Deck
Private Pool false
Building
Lot Description Back Yard
Story Three Or More
Foundation None
Sewer Public Sewer
Water Public
Architectural Style Townhouse
Level or Stories Three Or More
Structure Type Brick,Brick Front
New Construction No
Construction Status Resale
Schools
Elementary Schools Clay-Harmony Leland
Middle Schools Lindley
High Schools Pebblebrook
Others
Senior Community no
Restrictions false
Tax ID 18040601050
Ownership Other
Financing no
Special Listing Condition None

Making real estate simply, fun and stress-free.






