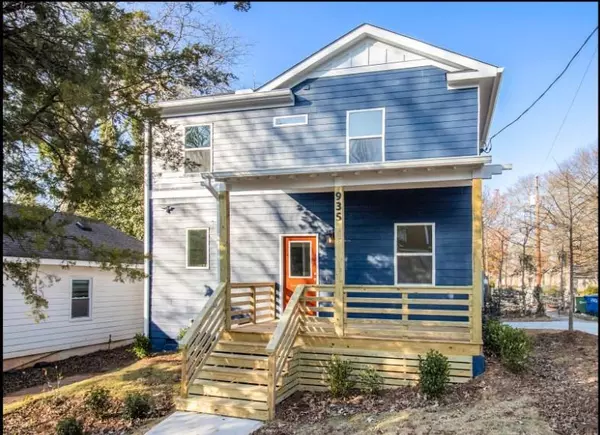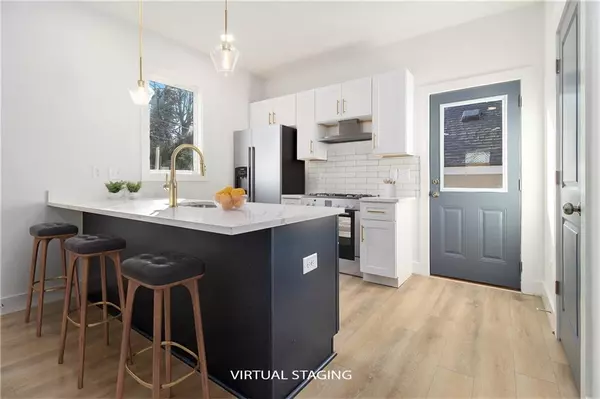2 Beds
2 Baths
835 SqFt
2 Beds
2 Baths
835 SqFt
Key Details
Property Type Single Family Home
Sub Type Single Family Residence
Listing Status Active
Purchase Type For Sale
Square Footage 835 sqft
Price per Sqft $341
Subdivision Pittsburgh
MLS Listing ID 7502875
Style Contemporary
Bedrooms 2
Full Baths 1
Half Baths 2
Construction Status New Construction
HOA Y/N No
Originating Board First Multiple Listing Service
Year Built 2024
Tax Year 2024
Lot Size 2,178 Sqft
Acres 0.05
Property Description
The spacious, open-concept design features contemporary fixtures and high-end finishes throughout. The chef's kitchen is a true standout, designed with quartz countertops, sleek bronze fixtures, and a thoughtful layout perfect for cooking and entertaining. The stylish bathrooms continue the elevated design, featuring quartz countertops and a beautifully tiled full bath upstairs. Bright and airy bedrooms are located on the second floor, with a convenient half bath on the main level.
Enjoy outdoor living on the inviting front porch, ideal for relaxing or entertaining. Zoned heating and air conditioning ensure energy efficiency and cost savings. The corner lot and driveway parking also add extra benefits.
This home is a true gem, blending modern design with urban convenience. Enjoy city living with walkable access to the Beltline and all the amenities Pittsburgh Yards has to offer!
Location
State GA
County Fulton
Lake Name None
Rooms
Bedroom Description None
Other Rooms None
Basement None
Dining Room Open Concept
Interior
Interior Features High Ceilings 9 ft Lower
Heating Electric, Forced Air, Zoned
Cooling Electric, Heat Pump, Zoned
Flooring Laminate, Luxury Vinyl
Fireplaces Type None
Window Features Double Pane Windows
Appliance Dishwasher, Electric Range, Microwave, Refrigerator
Laundry Laundry Closet, Upper Level
Exterior
Exterior Feature None
Parking Features Driveway, On Street
Fence None
Pool None
Community Features None
Utilities Available Electricity Available, Sewer Available, Water Available
Waterfront Description None
View City
Roof Type Composition,Shingle
Street Surface Asphalt
Accessibility None
Handicap Access None
Porch Front Porch
Total Parking Spaces 1
Private Pool false
Building
Lot Description Landscaped
Story Two
Foundation Block
Sewer Public Sewer
Water Public
Architectural Style Contemporary
Level or Stories Two
Structure Type HardiPlank Type
New Construction No
Construction Status New Construction
Schools
Elementary Schools Charles L. Gideons
Middle Schools Sylvan Hills
High Schools G.W. Carver
Others
Senior Community no
Restrictions false
Tax ID 14 008700030145
Special Listing Condition None

Making real estate simply, fun and stress-free.






