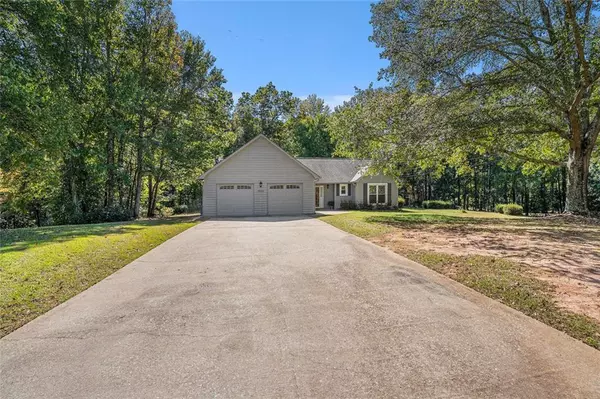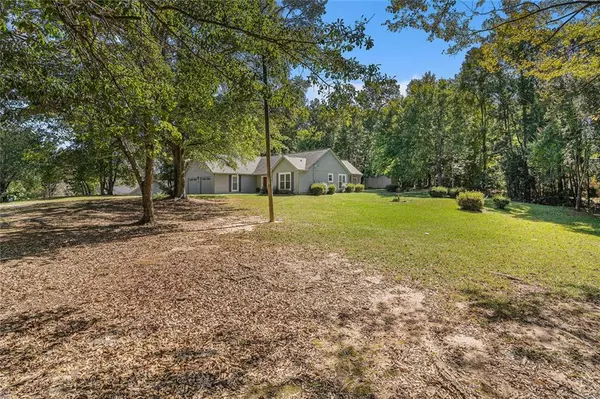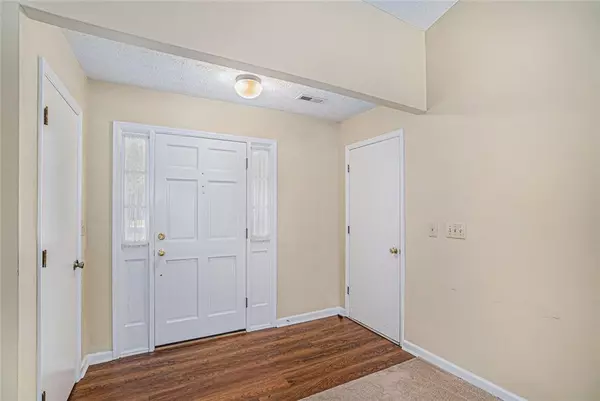3 Beds
2 Baths
2,466 SqFt
3 Beds
2 Baths
2,466 SqFt
Key Details
Property Type Single Family Home
Sub Type Single Family Residence
Listing Status Active
Purchase Type For Sale
Square Footage 2,466 sqft
Price per Sqft $145
Subdivision Dorsett Shoals S/D
MLS Listing ID 7503024
Style Ranch
Bedrooms 3
Full Baths 2
Construction Status Resale
HOA Y/N No
Originating Board First Multiple Listing Service
Year Built 1988
Annual Tax Amount $583
Tax Year 2024
Lot Size 1.040 Acres
Acres 1.04
Property Description
Upon entering the home, you will see the gas, stacked stone fireplace and mantle at the forefront of the living area, and nestled at the back is your built-in bar - complete with its own sink! Separate dining area and cozy breakfast nook flank the kitchen, which is abundant with cabinet space and built-in pantry. Down the hall, you will encounter the full guest bath, three generous bedrooms, and the walk-in laundry room with a window overlooking the side yard and letting in those warm, evening sun rays! The primary bedroom pairs well with the double vanity sink in the ensuite bathroom, and also has a large dressing room with shelves already in place.
The high-ceilinged screened in back porch overlooks the peaceful backyard. Imagine having coffee on the swing during those chilly mornings while admiring the gorgeous, level land that you own! This house is looking for its forever family - come adopt it today!
Location
State GA
County Douglas
Lake Name None
Rooms
Bedroom Description None
Other Rooms Shed(s)
Basement None
Main Level Bedrooms 3
Dining Room None
Interior
Interior Features Wet Bar, Walk-In Closet(s), Tray Ceiling(s), Double Vanity
Heating Natural Gas, Forced Air
Cooling Central Air
Flooring Carpet
Fireplaces Number 1
Fireplaces Type Gas Log
Window Features None
Appliance Dishwasher, Gas Water Heater, Electric Oven
Laundry In Hall, Laundry Room
Exterior
Exterior Feature Rain Gutters, Private Yard
Parking Features Garage
Garage Spaces 2.0
Fence None
Pool None
Community Features None
Utilities Available Cable Available, Electricity Available, Natural Gas Available, Water Available
Waterfront Description None
View Trees/Woods, Rural
Roof Type Composition
Street Surface Asphalt
Accessibility None
Handicap Access None
Porch Patio
Total Parking Spaces 1
Private Pool false
Building
Lot Description Level, Corner Lot
Story One
Foundation Slab
Sewer Septic Tank
Water Public
Architectural Style Ranch
Level or Stories One
Structure Type Other
New Construction No
Construction Status Resale
Schools
Elementary Schools Dorsett Shoals
Middle Schools Yeager
High Schools Chapel Hill
Others
Senior Community no
Restrictions false
Tax ID 00640250055
Special Listing Condition Trust

Making real estate simply, fun and stress-free.






