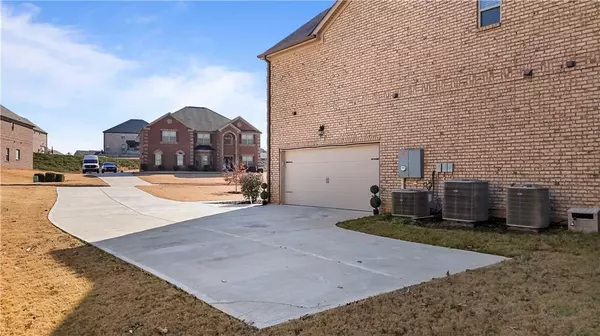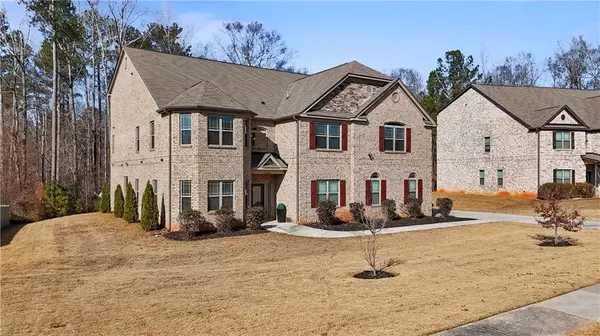5 Beds
4.5 Baths
6,047 SqFt
5 Beds
4.5 Baths
6,047 SqFt
Key Details
Property Type Single Family Home
Sub Type Single Family Residence
Listing Status Pending
Purchase Type For Sale
Square Footage 6,047 sqft
Price per Sqft $101
Subdivision Bellah Landing
MLS Listing ID 7501052
Style Contemporary
Bedrooms 5
Full Baths 4
Half Baths 1
Construction Status Resale
HOA Fees $600
HOA Y/N Yes
Originating Board First Multiple Listing Service
Year Built 2017
Annual Tax Amount $7,850
Tax Year 2024
Lot Size 0.431 Acres
Acres 0.4309
Property Description
The main level and second level is adorned with gleaming hardwood floors, exuding timeless elegance. The third level is a true retreat, featuring an entertainment room, kitchen, bar, a bedroom, and a full bath, perfect for hosting guests or creating a private relaxation space.
Situated on a spacious lot, the backyard is backed by lush hardwoods, ideal for entertaining or enjoying peaceful outdoor moments. Additional features include a side-entry garage and access to a vibrant community offering a clubhouse, playground, pool, sidewalks, and streetlights. You'll also appreciate the convenience of being within walking distance to sought after Henry County schools, close to shopping, and just a short commute to the airport and downtown Atlanta.
This extraordinary home combines elegance, space, and convenience—schedule your private tour today and discover everything it has to offer!
Location
State GA
County Henry
Lake Name None
Rooms
Bedroom Description Double Master Bedroom,In-Law Floorplan,Master on Main
Other Rooms None
Basement None
Main Level Bedrooms 1
Dining Room Separate Dining Room
Interior
Interior Features Coffered Ceiling(s), Crown Molding, Disappearing Attic Stairs, Double Vanity, Entrance Foyer 2 Story, High Ceilings 10 ft Lower, High Speed Internet, His and Hers Closets, Recessed Lighting, Walk-In Closet(s)
Heating Central, Electric
Cooling Central Air
Flooring Carpet, Hardwood
Fireplaces Number 1
Fireplaces Type Circulating, Electric
Window Features Double Pane Windows
Appliance Dishwasher, Double Oven, Electric Cooktop, Electric Oven, Electric Water Heater, Microwave
Laundry Laundry Room, Upper Level
Exterior
Exterior Feature Lighting, Rain Gutters
Parking Features Attached, Garage
Garage Spaces 2.0
Fence None
Pool None
Community Features Homeowners Assoc, Near Schools, Near Shopping, Park, Playground, Pool, Sidewalks, Street Lights, Tennis Court(s)
Utilities Available Cable Available, Electricity Available, Underground Utilities, Water Available
Waterfront Description None
View Other
Roof Type Shingle
Street Surface Paved
Accessibility None
Handicap Access None
Porch Patio
Private Pool false
Building
Lot Description Back Yard, Front Yard, Level, Wooded
Story Three Or More
Foundation Brick/Mortar, Slab
Sewer Public Sewer
Water Public
Architectural Style Contemporary
Level or Stories Three Or More
Structure Type Brick,Brick 4 Sides
New Construction No
Construction Status Resale
Schools
Elementary Schools Woodland - Henry
Middle Schools Woodland - Henry
High Schools Woodland - Henry
Others
Senior Community no
Restrictions false
Tax ID 085G01174000
Special Listing Condition None

Making real estate simply, fun and stress-free.






