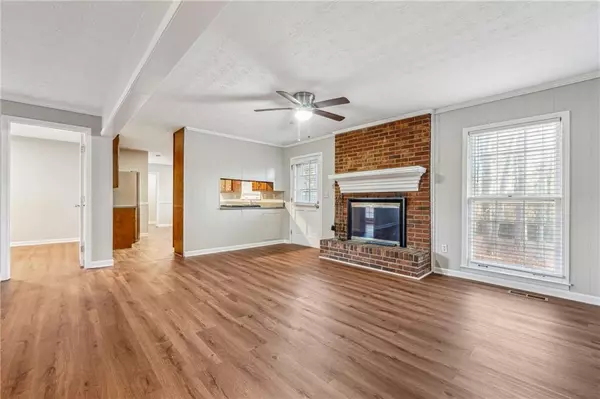6 Beds
2 Baths
2,076 SqFt
6 Beds
2 Baths
2,076 SqFt
Key Details
Property Type Single Family Home
Sub Type Single Family Residence
Listing Status Active
Purchase Type For Rent
Square Footage 2,076 sqft
Subdivision Snellville North
MLS Listing ID 7501323
Style Ranch,Traditional
Bedrooms 6
Full Baths 2
HOA Y/N No
Originating Board First Multiple Listing Service
Year Built 1976
Available Date 2024-12-26
Lot Size 0.550 Acres
Acres 0.55
Property Description
rent. All credit considered, but if score is below 600, an additional deposit will be required.No
evictions or eviction filings in the past 3 years. For an emotional support animal, the proper ESA letter
is required.We do not accept registration cards.Renter's Insurance is REQUIRED. Minimum coverage $15k
personal property, $100k general liability.Tenant is responsible for all utilities & lawn maintenance
(unless owner/community provides this).Once your application is approved, we do require a reservation fee
of 50% of the 1st month's rent to hold the home off the market for up to 7 days. This will be applied to
the rent once the lease is signed. If the lease is not signed, this fee is non-refundable. This inviting
one-level ranch offers a blend of modern updates and functional design, making it a perfect home for
comfortable living:The fully fenced yard provides privacy and security, making it ideal for outdoor
activities. The home features fresh interior paint and new flooring throughout, creating a clean and
modern look. Updated fixtures throughout the home add a contemporary touch, enhancing both style and
functionality. The kitchen is equipped with sleek stainless steel appliances, offering a modern and
efficient cooking experience.The spacious primary bedroom provides a relaxing retreat, with plenty of
room for a king-sized bed and additional furnishings. The secondary bedrooms are generously sized,
offering comfort and flexibility for family members or guests. The home features several distinct living
spaces, including a separate living room, dining room, a split roommate floor plan with 2 additional
bedrooms off of the main house, allowing for versatile use and comfortable gatherings. The home is
conveniently located near shopping centers, parks and a variety of restaurants, providing easy access to
daily necessities and dining options. Information deemed reliable, not guaranteed. Lessee should verify
all information.
Location
State GA
County Gwinnett
Lake Name None
Rooms
Bedroom Description Master on Main,Oversized Master,Roommate Floor Plan
Other Rooms None
Basement None
Main Level Bedrooms 6
Dining Room Dining L
Interior
Interior Features Other
Heating Central, Forced Air, Natural Gas
Cooling Ceiling Fan(s), Central Air, Electric
Flooring Sustainable
Fireplaces Number 1
Fireplaces Type Decorative, Family Room
Window Features None
Appliance Dishwasher, Gas Oven, Gas Range, Gas Water Heater, Refrigerator
Laundry In Kitchen, Main Level
Exterior
Exterior Feature Private Entrance
Parking Features Attached, Driveway
Fence Back Yard, Fenced, Wood
Pool None
Community Features None
Utilities Available Cable Available, Electricity Available, Natural Gas Available
Waterfront Description None
View Other
Roof Type Composition,Shingle
Street Surface Asphalt
Accessibility Accessible Bedroom
Handicap Access Accessible Bedroom
Porch Patio
Total Parking Spaces 2
Private Pool false
Building
Lot Description Back Yard
Story One
Architectural Style Ranch, Traditional
Level or Stories One
Structure Type Brick 4 Sides
New Construction No
Schools
Elementary Schools Pharr
Middle Schools Couch
High Schools Grayson
Others
Senior Community no
Tax ID R5072 007

Making real estate simply, fun and stress-free.






