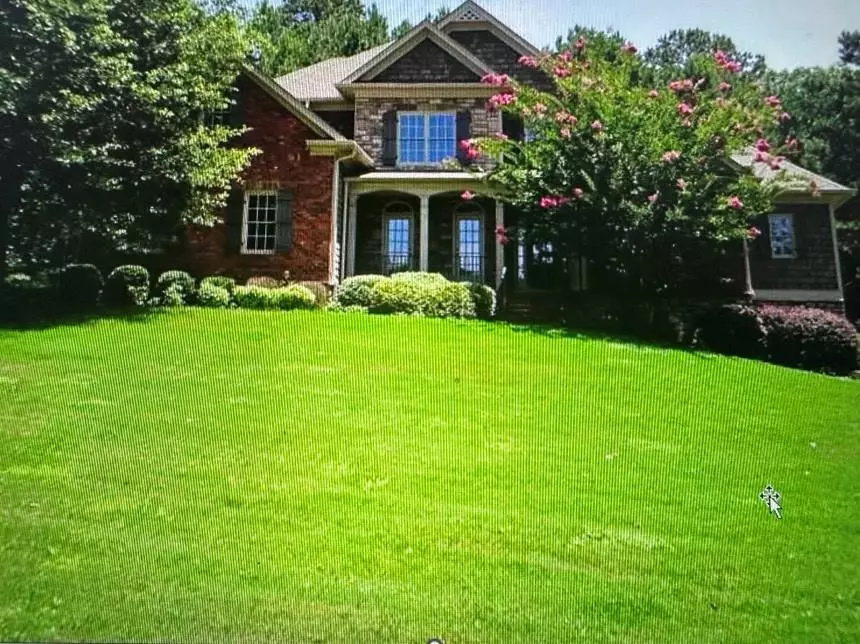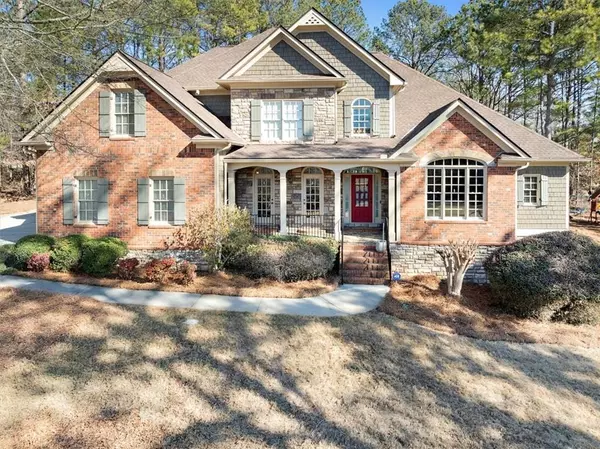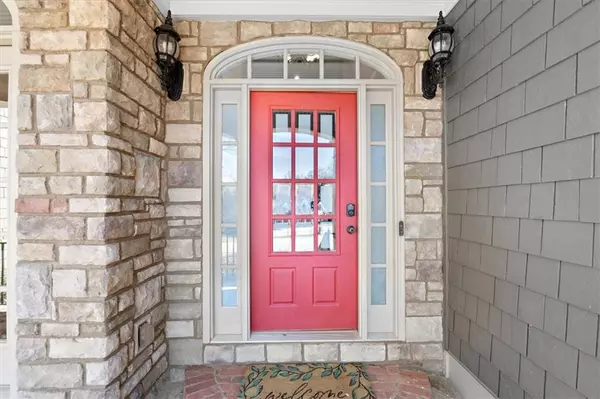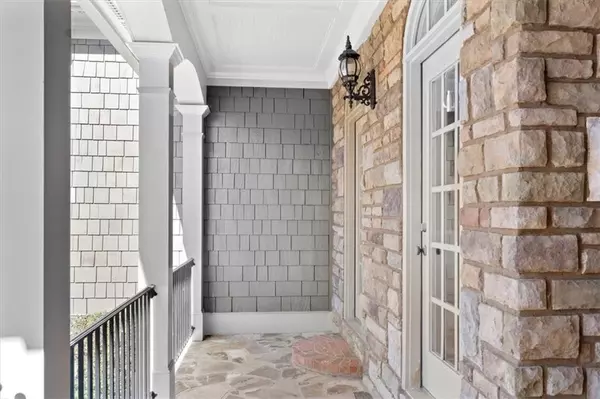5 Beds
3.5 Baths
4,992 SqFt
5 Beds
3.5 Baths
4,992 SqFt
Key Details
Property Type Single Family Home
Sub Type Single Family Residence
Listing Status Active
Purchase Type For Sale
Square Footage 4,992 sqft
Price per Sqft $166
Subdivision Wildeoak Oak Hill
MLS Listing ID 7500970
Style Traditional
Bedrooms 5
Full Baths 3
Half Baths 1
Construction Status Resale
HOA Fees $225
HOA Y/N Yes
Originating Board First Multiple Listing Service
Year Built 2005
Annual Tax Amount $5,609
Tax Year 2024
Lot Size 1.182 Acres
Acres 1.182
Property Description
Step inside to be greeted by a dramatic foyer that flows into a sunlit 2-story, coffered ceiling family room, framed by an expansive wall of windows that invite an abundance of natural light. The spacious and entertaining layout effortlessly threads the synergy of the inviting living room, formal dining area, and chef-inspired kitchen. Cooking, entertaining, and serving the breakfast of Champions are a joy in this thoughtfully designed space, featuring granite countertops, an expansive bar, a central island, double ovens, stainless steel appliances, and a walk-in pantry overlooking a spacious family room with the home's 2nd fireplace.
Your outdoor oasis awaits! From the kitchen, step onto the elongated party deck overlooking the comfort and coziness of a fire pit perfectly situated next to the pergola of your peace, all set within a private, wooded backyard complete with sprinkler systems to hydrate your lawn. Whether hosting lively gatherings or enjoying tranquil evenings, this space offers endless possibilities. The Kids will be active in play on the installed, driveway basketball goal and can enjoy the comfort of the breeze that blows from their own private swing set.
In addition to the versatility and convenience of having your laundry room and office/formal living/flex room on the main level, you will also be in pure love with the first floor that boasts the trey-ceiling flanked owner's retreat of pure serenity with its modern spa-like bathroom to soothe your senses. Your clothes will vibe in fashion flair in your his and her closets. As you transition upstairs, the ascent gets better and better...the upper level does not disappoint! Catwalk to the secondary rooms with their larger than typical-sized secondary rooms that will have your family and guests living like royalty as they take comfort in their oversized closets and hotel- inspired Jack/Jill bathrooms.
Details such as the 3-Car Updated Garage with Wi-Fi-accessed openers, central vacuum capability, NEW ROOF, Interior and Exterior fresh paint, new HVAC camera system, Nest Thermostat, invisible pet fence, extensive crown molding, Arched entryways, bookshelves, art niches, updated lighting/fans, hardwoods, and MORE enhance the Better than Brand New Reality of this home. Though More Photos are coming soon...Seeing it with your own eyes will surely delight and deliver. Don't Delay... Be the first to see it and send your Best Offer to transform this listing from Available to SOLD.
Your unfinished, daylight basement awaits your custom touches. Its 9 ft ceilings and impressive footprint is the size of another home...let your imagination soar as to how you will tailor this to your own taste.
Location
State GA
County Douglas
Lake Name None
Rooms
Bedroom Description Master on Main,Oversized Master
Other Rooms Pergola, Other
Basement Bath/Stubbed, Driveway Access, Exterior Entry, Unfinished, Walk-Out Access
Main Level Bedrooms 1
Dining Room Seats 12+, Separate Dining Room
Interior
Interior Features Bookcases, Central Vacuum, Coffered Ceiling(s), Double Vanity, Entrance Foyer 2 Story, High Ceilings 10 ft Main, High Speed Internet, His and Hers Closets, Tray Ceiling(s), Vaulted Ceiling(s), Walk-In Closet(s), Other
Heating Central, Forced Air, Natural Gas, Zoned
Cooling Ceiling Fan(s), Central Air, Dual, Electric, Zoned
Flooring Carpet, Hardwood, Tile
Fireplaces Number 2
Fireplaces Type Factory Built, Family Room, Keeping Room
Window Features Double Pane Windows,ENERGY STAR Qualified Windows,Insulated Windows
Appliance Dishwasher, Disposal, Double Oven, ENERGY STAR Qualified Appliances, Gas Cooktop
Laundry Laundry Room, Main Level, Sink, Other
Exterior
Exterior Feature Private Yard
Parking Features Attached, Driveway, Garage, Garage Door Opener, Garage Faces Side, Kitchen Level
Garage Spaces 3.0
Fence Invisible
Pool None
Community Features Homeowners Assoc, Near Schools, Near Shopping
Utilities Available Cable Available, Electricity Available, Natural Gas Available, Phone Available, Underground Utilities, Water Available
Waterfront Description None
View Neighborhood
Roof Type Composition
Street Surface Paved
Accessibility None
Handicap Access None
Porch Deck, Front Porch
Private Pool false
Building
Lot Description Back Yard, Cleared, Corner Lot, Front Yard, Landscaped, Private
Story Two
Foundation Combination
Sewer Septic Tank
Water Public
Architectural Style Traditional
Level or Stories Two
Structure Type Brick Front,HardiPlank Type,Stone
New Construction No
Construction Status Resale
Schools
Elementary Schools Holly Springs - Douglas
Middle Schools Chapel Hill - Douglas
High Schools Chapel Hill
Others
Senior Community no
Restrictions false
Tax ID 00920150049
Special Listing Condition None

Making real estate simply, fun and stress-free.






