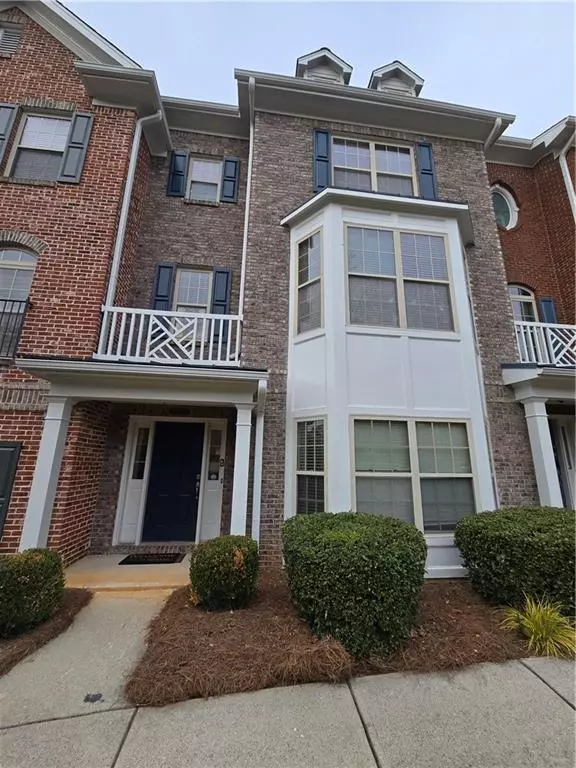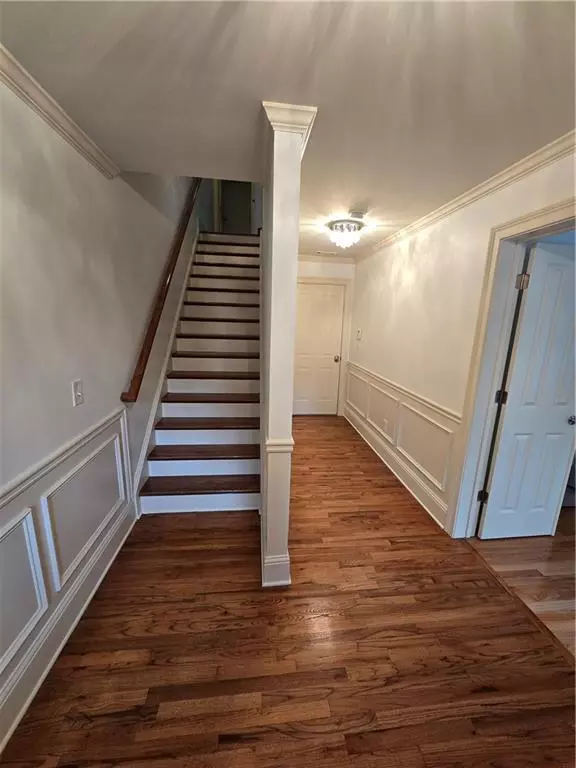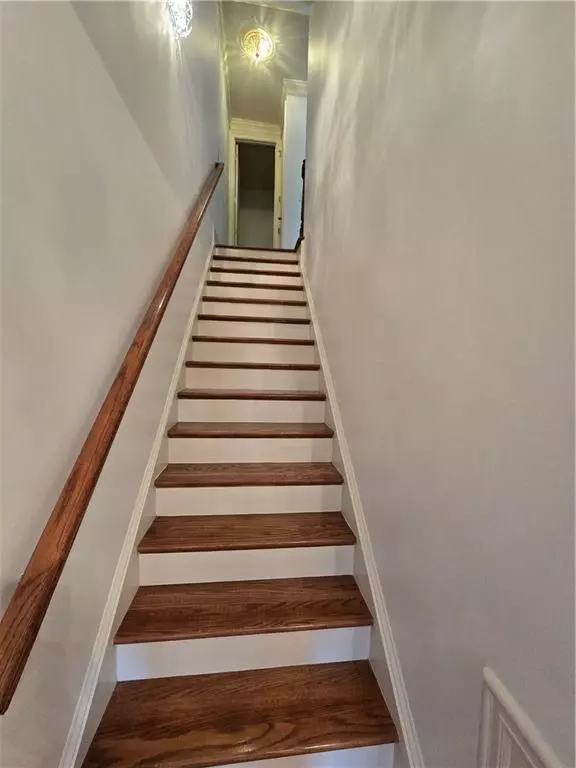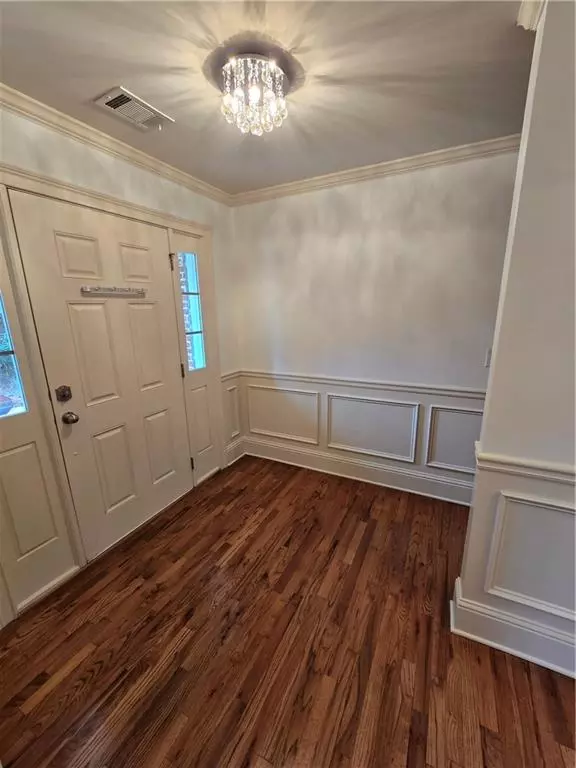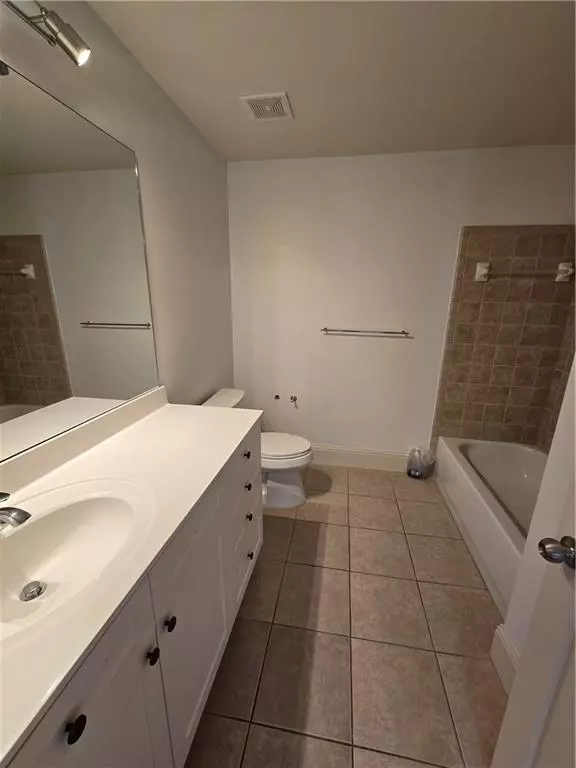3 Beds
3.5 Baths
2,499 SqFt
3 Beds
3.5 Baths
2,499 SqFt
Key Details
Property Type Townhouse
Sub Type Townhouse
Listing Status Active
Purchase Type For Rent
Square Footage 2,499 sqft
Subdivision Merrimont
MLS Listing ID 7498075
Style Townhouse,Traditional
Bedrooms 3
Full Baths 3
Half Baths 1
HOA Y/N No
Originating Board First Multiple Listing Service
Year Built 2005
Available Date 2024-12-14
Lot Size 2,178 Sqft
Acres 0.05
Property Description
Welcome to your dream rental home! This absolutely gorgeous townhome offers a perfect blend of luxury, comfort, and convenience in the highly sought-after Merrimont community of Alpharetta/John's Creek. Loaded with high-end upgrades and in pristine, like-new condition, this home is designed to impress.
You'll Love the spacious, modern Kitchen with high end designer stainless steel appliances including a Gas range. This kitchen overlooks the inviting family room, complete with built-ins and a cozy gas fireplace.
In the flexible Living Spaces, enjoy a sunroom or study(overlooking the balcony and family room), perfect for relaxing or working from home, and a large formal dining room ideal for entertaining.
In the luxurious Master Suite; Spoil yourself with a spa-like master bath and a generous master suite designed for relaxation. The large secondary bedroom includes a private full bath, offering privacy and comfort.
A fully finished guest friendly terrace level boasts a guest suite with its own full bath, perfect for visitors or additional living space.
This home features ALL new Hardwood flooring which enhances the elegance throughout the home.
Located in an upscale, gated community with a lovely pool, this home offers easy access to the best of Alpharetta and John's Creek, including top-rated schools, shopping, dining, and entertainment.
If you're looking for a stunning townhome in a premier location that checks every box, look no further. This is the home you've been waiting for—schedule your tour today and fall in love. APPLY HERE: https://apply.link/eBr3xwg
Location
State GA
County Fulton
Lake Name None
Rooms
Bedroom Description Roommate Floor Plan,Split Bedroom Plan
Other Rooms None
Basement Finished
Dining Room Seats 12+, Separate Dining Room
Interior
Interior Features Bookcases, Entrance Foyer, High Ceilings 9 ft Lower, High Ceilings 9 ft Main, High Ceilings 9 ft Upper, High Speed Internet, Tray Ceiling(s), Walk-In Closet(s)
Heating Forced Air, Natural Gas, Zoned
Cooling Ceiling Fan(s), Central Air, Zoned
Flooring Hardwood
Fireplaces Number 1
Fireplaces Type Factory Built, Family Room, Gas Log
Window Features Insulated Windows
Appliance Dishwasher, Disposal, Dryer, Gas Range, Microwave, Refrigerator, Washer
Laundry Laundry Room, Upper Level
Exterior
Exterior Feature None
Parking Features Attached, Garage
Garage Spaces 2.0
Fence None
Pool None
Community Features Clubhouse, Gated, Homeowners Assoc, Pool
Utilities Available None
Waterfront Description None
View Other
Roof Type Composition
Street Surface None
Accessibility Accessible Entrance
Handicap Access Accessible Entrance
Porch None
Private Pool false
Building
Lot Description Front Yard
Story Three Or More
Architectural Style Townhouse, Traditional
Level or Stories Three Or More
Structure Type Brick 3 Sides
New Construction No
Schools
Elementary Schools State Bridge Crossing
Middle Schools Taylor Road
High Schools Chattahoochee
Others
Senior Community no
Tax ID 11 059002210535

Making real estate simply, fun and stress-free.

