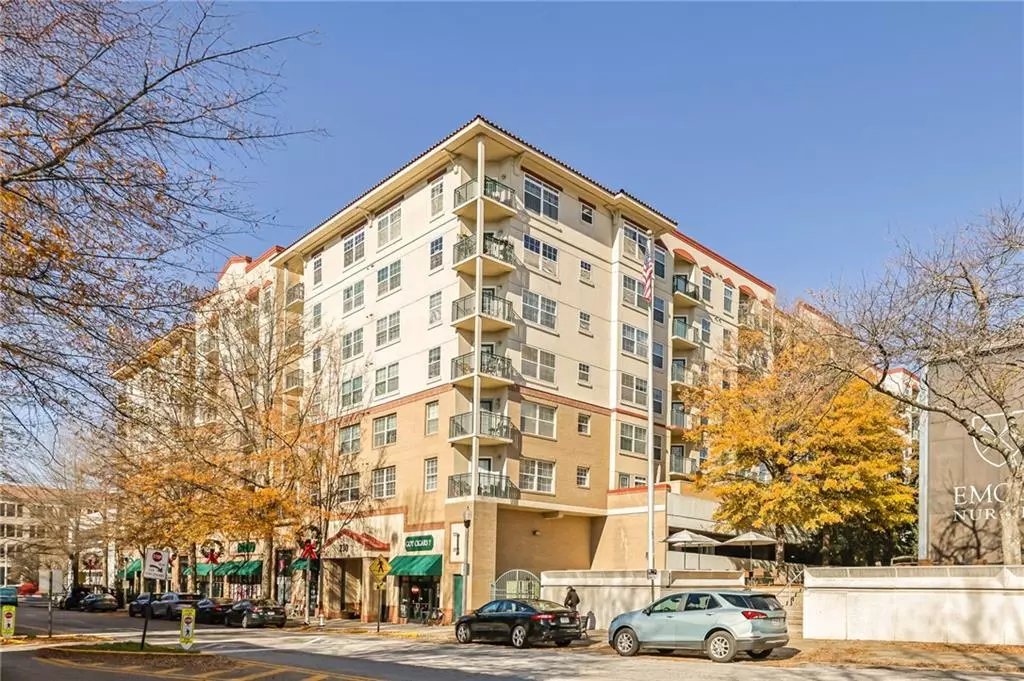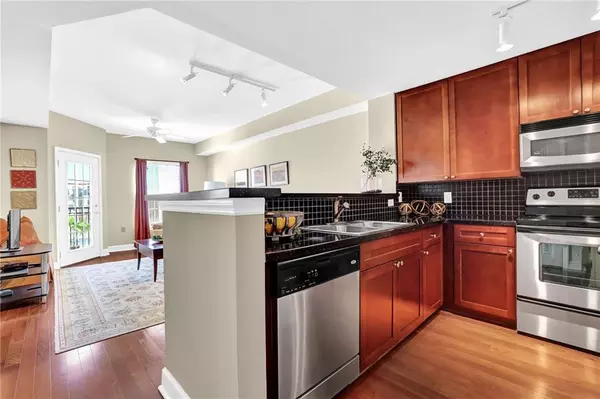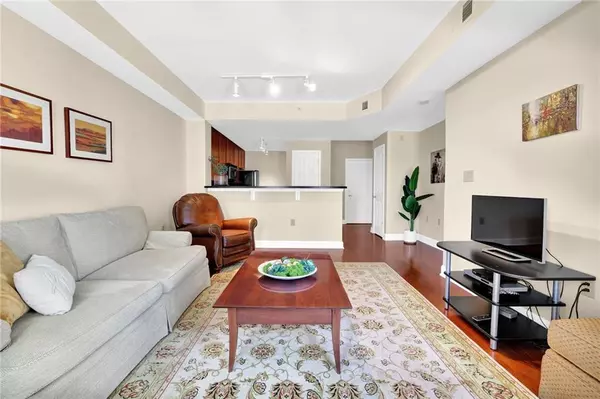1 Bed
1 Bath
732 SqFt
1 Bed
1 Bath
732 SqFt
Key Details
Property Type Condo
Sub Type Condominium
Listing Status Active
Purchase Type For Sale
Square Footage 732 sqft
Price per Sqft $375
Subdivision Decatur Renaissance
MLS Listing ID 7496389
Style Mid-Rise (up to 5 stories)
Bedrooms 1
Full Baths 1
Construction Status Resale
HOA Fees $382
HOA Y/N Yes
Originating Board First Multiple Listing Service
Year Built 2005
Annual Tax Amount $5,791
Tax Year 2024
Lot Size 871 Sqft
Acres 0.02
Property Description
Welcome into your large light filled living room with nice private view overlooking part of downtown Decatur area and Emory Nursing Learning Center next door. Plus your own covered balcony to enjoy a cup of coffee and the lovely view. Nice sized kitchen with convenient bar area for eating and lots of coutnertop space and cabinet storage, including barely used stainless appliances and a pantry as well. Stackable washer & dryer also located in kitchen in laundry closet. Large bedroom area inlcludes two windows and very large walk-in closet ensuite to bathroom. Good sized bathroom with linen closet included as well. This home is very spacious with nice nooks for desks and/or bookshelves.
You can truly enjoy a walkable lifestyle surrounded by everything you need – shopping, dining, live entertainment, a library, recreation center, grocery stores, and easy access to MARTA. For driving, you have a conveniently located designated spot in the parking deck.
Live your best life in Decatur, unit also could be used as investment - HOA has rental restrictions, but has not hit rental cap
Location
State GA
County Dekalb
Lake Name None
Rooms
Bedroom Description Other
Other Rooms None
Basement None
Main Level Bedrooms 1
Dining Room Open Concept
Interior
Interior Features Crown Molding, Entrance Foyer, Recessed Lighting, Walk-In Closet(s)
Heating Central
Cooling Ceiling Fan(s), Central Air
Flooring Carpet, Wood
Fireplaces Type None
Window Features Insulated Windows,Window Treatments
Appliance Dishwasher, Disposal, Dryer, Electric Cooktop, Electric Oven, Microwave, Refrigerator, Washer
Laundry In Kitchen, Laundry Closet
Exterior
Exterior Feature Balcony
Parking Features Assigned
Fence None
Pool None
Community Features Fitness Center, Homeowners Assoc, Meeting Room, Near Public Transport, Near Shopping, Pool, Other
Utilities Available Cable Available, Electricity Available, Sewer Available, Underground Utilities, Water Available
Waterfront Description None
View Other
Roof Type Composition
Street Surface None
Accessibility None
Handicap Access None
Porch Covered
Total Parking Spaces 1
Private Pool false
Building
Lot Description Other
Story Three Or More
Foundation Concrete Perimeter
Sewer Public Sewer
Water Public
Architectural Style Mid-Rise (up to 5 stories)
Level or Stories Three Or More
Structure Type Cement Siding,Stucco
New Construction No
Construction Status Resale
Schools
Elementary Schools Clairemont
Middle Schools Beacon Hill
High Schools Decatur
Others
HOA Fee Include Internet,Maintenance Grounds,Maintenance Structure,Pest Control,Reserve Fund,Security,Sewer,Swim,Termite,Trash,Water
Senior Community no
Restrictions true
Tax ID 15 246 08 142
Ownership Condominium
Acceptable Financing Cash, Conventional, FHA, VA Loan
Listing Terms Cash, Conventional, FHA, VA Loan
Financing no
Special Listing Condition None

Making real estate simply, fun and stress-free.






