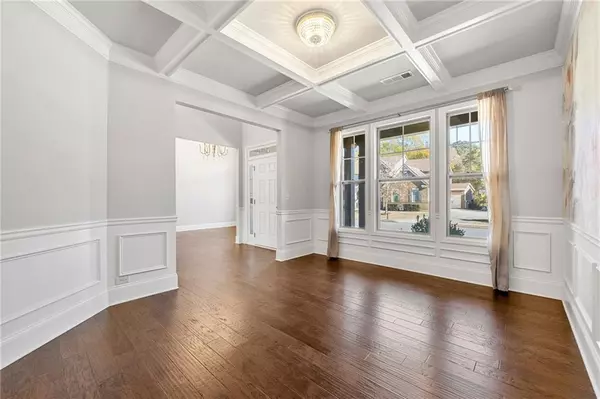5 Beds
4.5 Baths
4,126 SqFt
5 Beds
4.5 Baths
4,126 SqFt
Key Details
Property Type Single Family Home
Sub Type Single Family Residence
Listing Status Active
Purchase Type For Rent
Square Footage 4,126 sqft
Subdivision Pinehurst
MLS Listing ID 7497277
Style Craftsman
Bedrooms 5
Full Baths 4
Half Baths 1
HOA Y/N No
Originating Board First Multiple Listing Service
Year Built 2017
Available Date 2025-01-07
Lot Size 0.330 Acres
Acres 0.33
Property Description
Luxury living in the Pinehurst community, within West Forsyth High School district. This massive, 5 bedroom, 4.5 bathroom, 2-story brick front craftsman style home is available now for its next Residents! Upon entering the driveway, you will notice a flat, manicured yard (complete with in-ground sprinkler system) that leads to a 3-car side-facing garage. Front entry adorns a beautiful chandelier and a view into the formal living room and dining room. Main floor has 5'' planked hardwood flooring, coffered ceilings, crown molding, and a modern color palette throughout. The kitchen is the centerpiece with a large kitchen island complete with a reverse osmosis system, quartz countertops, double oven, a walk-in pantry, and a direct view into both the family room and additional casual dining area featuring its own stack-stone fireplace! French doors lead out onto the backyard patio with a covered pergola. A full in-law suite is on the main floor! An additional powder room is available for guests. Heading upstairs, you will find an oversized master en-suite complete with a sitting area, trey ceiling, a large walk-in closet, a separate soaking tub and walk-in shower, and double vanities. Additional 3 support bedrooms are spacious as well as the 2 additional bathrooms. Laundry room has built-in cabinetry and the washer/dryer are INCLUDED in rent! Smart exterior lighting system and Ring security camera installed! Community amenities include a pool, clubhouse and playground! Grocers (Kroger, Publix and Lidl) are down the road, plenty of restaurant options along Hwy-20 and quick access to Lake Lanier!
Pets will be considered with a non-refundable pet fee and monthly pet rent. Available NOW! Call to schedule a private tour!
Location
State GA
County Forsyth
Lake Name None
Rooms
Bedroom Description Double Master Bedroom,In-Law Floorplan,Oversized Master
Other Rooms Pergola
Basement None
Main Level Bedrooms 1
Dining Room Seats 12+, Separate Dining Room
Interior
Interior Features Beamed Ceilings, Bookcases, Cathedral Ceiling(s), Crown Molding, Double Vanity, Entrance Foyer 2 Story, High Ceilings 10 ft Main, High Speed Internet, Smart Home, Vaulted Ceiling(s), Walk-In Closet(s)
Heating Central
Cooling Ceiling Fan(s), Central Air
Flooring Carpet, Hardwood
Fireplaces Number 1
Fireplaces Type Family Room
Window Features Double Pane Windows
Appliance Dishwasher, Double Oven, Dryer, Gas Cooktop, Microwave, Refrigerator, Washer
Laundry Common Area, Laundry Room, Upper Level
Exterior
Exterior Feature None
Parking Features Attached, Covered, Driveway, Garage, Garage Door Opener, Garage Faces Side, Kitchen Level
Garage Spaces 3.0
Fence None
Pool None
Community Features Clubhouse, Curbs, Homeowners Assoc, Near Schools, Near Shopping, Playground, Pool
Utilities Available Cable Available, Electricity Available, Natural Gas Available, Phone Available, Sewer Available, Underground Utilities, Water Available
Waterfront Description None
View Neighborhood
Roof Type Composition
Street Surface Asphalt
Porch Covered, Patio
Total Parking Spaces 3
Private Pool false
Building
Lot Description Back Yard, Cleared
Story Two
Architectural Style Craftsman
Level or Stories Two
Structure Type Brick Front
New Construction No
Schools
Elementary Schools Sawnee
Middle Schools Hendricks
High Schools West Forsyth
Others
Senior Community no
Tax ID 078 414

Making real estate simply, fun and stress-free.






