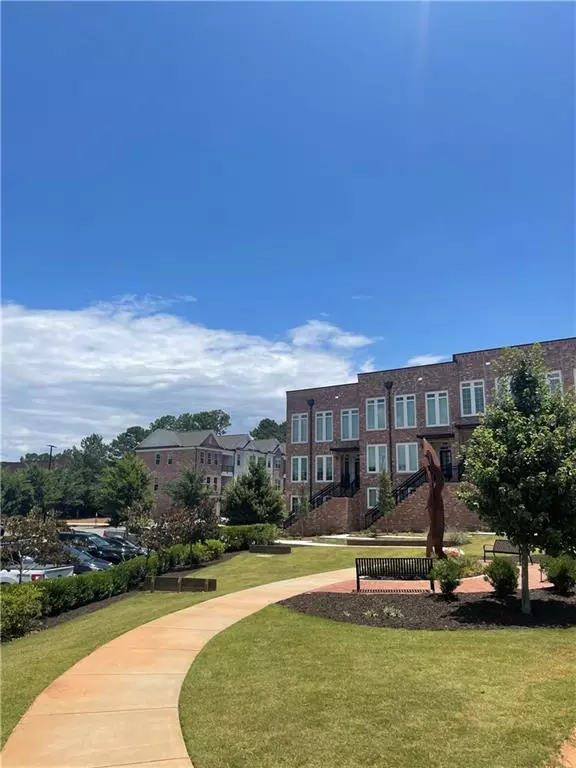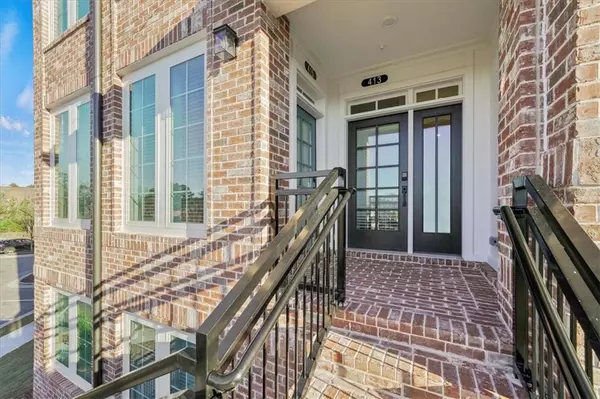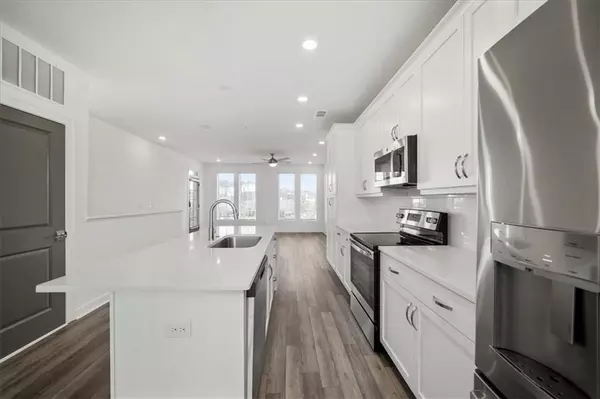2 Beds
2 Baths
1,490 SqFt
2 Beds
2 Baths
1,490 SqFt
Key Details
Property Type Condo
Sub Type Condominium
Listing Status Pending
Purchase Type For Rent
Square Footage 1,490 sqft
Subdivision The Maxwell
MLS Listing ID 7495638
Style Contemporary,Modern
Bedrooms 2
Full Baths 2
HOA Y/N No
Originating Board First Multiple Listing Service
Year Built 2023
Available Date 2025-02-01
Lot Size 1,489 Sqft
Acres 0.0342
Property Description
Inside, you'll find a spacious layout featuring 2 bedrooms, 2 bathrooms, huge closets, and under-stair storage. The kitchen boasts a large island, quartz countertops, and stainless appliances, complemented by durable LVP flooring throughout—no carpet anywhere! Window blinds and a washer, dryer, and refrigerator are all included for your convenience. Step outside to your exclusive covered corner deck with serene views. From the front porch you have a view of the pocket park and Alpha Loop. Parking is a breeze with your single-car garage and driveway space.
The Maxwell community offers incredible amenities, including a pool, clubhouse, fire pit, cabana, and beautifully maintained landscaping, all handled by the HOA. Just steps away, you'll find The Maxwell entertainment center featuring Rena's Italian Fishery, Fairway Social, and July Moon Bakery. Also just steps away is Starbucks and Shake Shack. A short stroll takes you to Alpharetta City Center and Downtown, and you're just 1 mile from Avalon's premium shopping and dining. With quick access to GA 400 N/S, commuting is effortless.
Don't miss this rare opportunity to live, work, and play in your own backyard! Contact us today to schedule a tour and make this incredible home yours. Available February 1st!
Location
State GA
County Fulton
Lake Name None
Rooms
Bedroom Description Master on Main,Roommate Floor Plan
Other Rooms None
Basement None
Main Level Bedrooms 1
Dining Room Open Concept, Other
Interior
Interior Features Double Vanity, High Ceilings 9 ft Lower, High Ceilings 9 ft Main, Smart Home, Walk-In Closet(s), Other
Heating Central, Electric, Forced Air, Zoned
Cooling Ceiling Fan(s), Central Air, Zoned
Flooring Other
Fireplaces Type None
Window Features Insulated Windows
Appliance Dishwasher, Disposal, Dryer, Electric Cooktop, Electric Oven, Electric Water Heater, Microwave, Refrigerator, Self Cleaning Oven, Washer
Laundry In Hall, Lower Level
Exterior
Exterior Feature Balcony
Parking Features Attached, Driveway, Garage, Garage Door Opener, Garage Faces Rear
Garage Spaces 1.0
Fence None
Pool None
Community Features Homeowners Assoc, Near Shopping, Near Trails/Greenway, Park, Pool, Sidewalks, Street Lights
Utilities Available Cable Available, Electricity Available, Phone Available, Sewer Available, Underground Utilities, Water Available
Waterfront Description None
View City, Other
Roof Type Composition
Street Surface Asphalt,Concrete
Accessibility None
Handicap Access None
Porch Deck
Private Pool false
Building
Lot Description Other
Story Two
Architectural Style Contemporary, Modern
Level or Stories Two
Structure Type Brick 4 Sides
New Construction No
Schools
Elementary Schools Manning Oaks
Middle Schools Northwestern
High Schools Milton - Fulton
Others
Senior Community no
Tax ID 12 258206962275

Making real estate simply, fun and stress-free.






