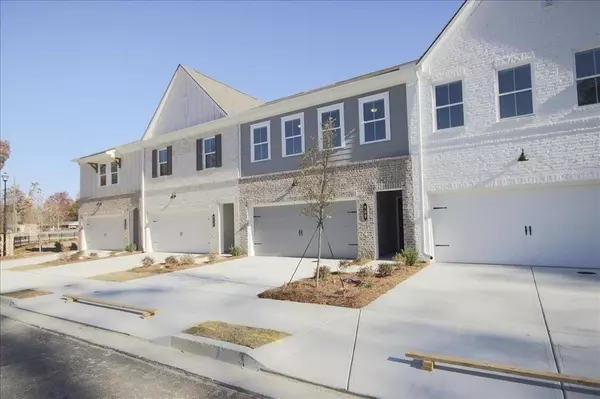3 Beds
2.5 Baths
1,805 SqFt
3 Beds
2.5 Baths
1,805 SqFt
OPEN HOUSE
Sat Jan 18, 11:00am - 4:00pm
Sun Jan 19, 1:00pm - 4:00pm
Key Details
Property Type Townhouse
Sub Type Townhouse
Listing Status Active
Purchase Type For Sale
Square Footage 1,805 sqft
Price per Sqft $227
Subdivision River Walk Place
MLS Listing ID 7495322
Style Craftsman,Townhouse,Traditional
Bedrooms 3
Full Baths 2
Half Baths 1
Construction Status New Construction
HOA Fees $195
HOA Y/N Yes
Originating Board First Multiple Listing Service
Year Built 2025
Tax Year 2024
Lot Size 1,742 Sqft
Acres 0.04
Property Description
This beautifully crafted home features 3 bedrooms, 2.5 baths, and an exceptional chef-inspired kitchen, complete with **QUARTZ countertops**, **Whirlpool stainless steel appliances**, **crown molding** on the main level and primary bedroom, and an oversized island. The kitchen is enhanced by **white cabinetry**, **tile backsplash**, and a **gas oven range**.
The open-concept family room invites you in with a sleek modern **linear fireplace**, creating a cozy atmosphere for relaxation. Gorgeous **LVP floors** flow throughout the main level, including the stairs and loft area.
Upstairs, the expansive **primary suite** is a true retreat, boasting a luxurious private bath with a double vanity and a frameless shower. Two additional generously sized bedrooms share a well-appointed bath, ensuring comfort and privacy for all. The upstairs loft is versatile, ideal for a study, home office, or cozy den. The laundry room is conveniently located upstairs.
Additional features include a **two-car garage** and easy access to **Lawrenceville Square**, **Mall of Georgia**, and major highways like I-985 and I-85.
Take advantage of up to **$20000 in closing costs** PLUS up to $5000. with our preferred lender, which can be applied towards a **2/1 rate buydown**. **All buyers must prequalify with our lender, regardless of who they choose for their loan**, and all incentives are tied exclusively to the preferred lender.
Contact us today for more details!
Location
State GA
County Gwinnett
Lake Name None
Rooms
Bedroom Description Oversized Master,Roommate Floor Plan,Split Bedroom Plan
Other Rooms None
Basement None
Dining Room Open Concept, Separate Dining Room
Interior
Interior Features Crown Molding, Disappearing Attic Stairs, Double Vanity, Entrance Foyer, High Ceilings 9 ft Main, Walk-In Closet(s)
Heating Heat Pump, Zoned
Cooling Central Air, Zoned
Flooring Carpet, Ceramic Tile, Laminate
Fireplaces Number 1
Fireplaces Type Electric, Family Room
Window Features Double Pane Windows
Appliance Dishwasher, Disposal, Gas Range, Microwave, Self Cleaning Oven
Laundry Laundry Room, Upper Level
Exterior
Exterior Feature None
Parking Features Garage, Garage Faces Front, Kitchen Level, Level Driveway
Garage Spaces 2.0
Fence None
Pool None
Community Features Homeowners Assoc, Near Shopping, Sidewalks, Street Lights
Utilities Available Cable Available, Electricity Available, Natural Gas Available, Phone Available, Sewer Available, Underground Utilities, Water Available
Waterfront Description None
View Other
Roof Type Composition,Shingle
Street Surface Asphalt,Paved
Accessibility Accessible Entrance
Handicap Access Accessible Entrance
Porch Patio
Private Pool false
Building
Lot Description Back Yard, Front Yard, Landscaped, Level
Story Two
Foundation Slab
Sewer Public Sewer
Water Public
Architectural Style Craftsman, Townhouse, Traditional
Level or Stories Two
Structure Type Brick Front,Cement Siding,HardiPlank Type
New Construction No
Construction Status New Construction
Schools
Elementary Schools Taylor - Gwinnett
Middle Schools Creekland - Gwinnett
High Schools Collins Hill
Others
HOA Fee Include Insurance,Maintenance Grounds,Maintenance Structure,Reserve Fund,Termite
Senior Community no
Restrictions true
Ownership Fee Simple
Acceptable Financing 1031 Exchange, Cash, Conventional, FHA, VA Loan
Listing Terms 1031 Exchange, Cash, Conventional, FHA, VA Loan
Financing yes
Special Listing Condition None

Making real estate simply, fun and stress-free.






