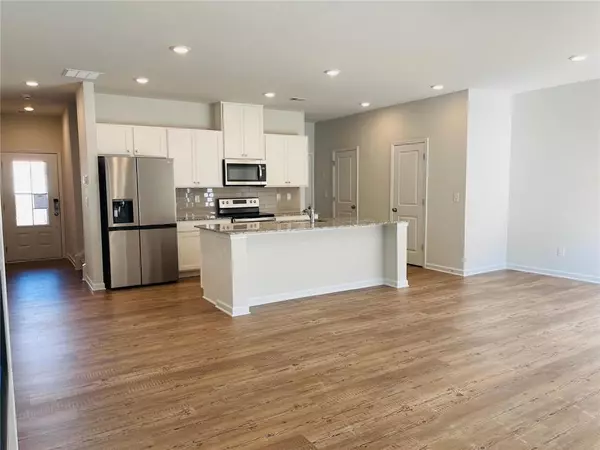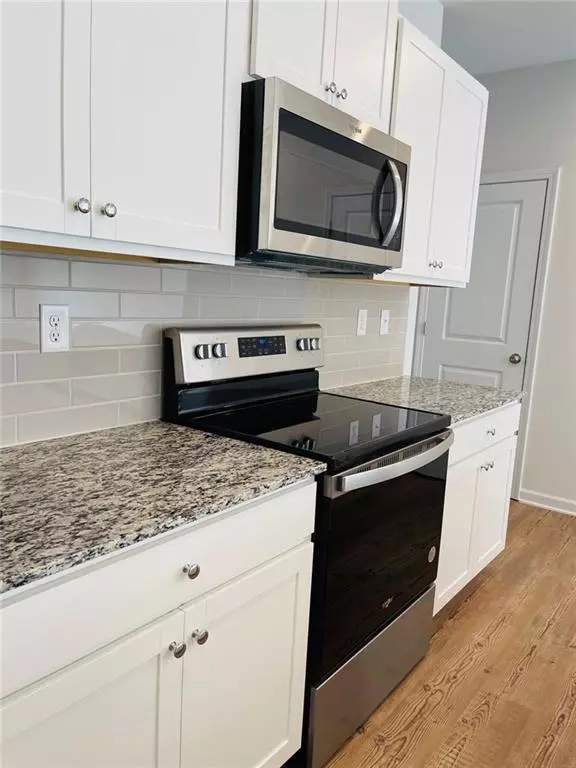3 Beds
2.5 Baths
3 Beds
2.5 Baths
Key Details
Property Type Townhouse
Sub Type Townhouse
Listing Status Active
Purchase Type For Rent
Subdivision Crosby Square
MLS Listing ID 7493640
Style Townhouse,Traditional
Bedrooms 3
Full Baths 2
Half Baths 1
HOA Y/N No
Originating Board First Multiple Listing Service
Year Built 2024
Available Date 2024-12-06
Property Description
*HOME HIGHLIGHTS:*
- Bright, Open Layout: The main level features an inviting open-concept living area with floor-to-celing fireplace that seamlessly flows into a gourmet kitchen, complete with granite countertops, tile backsplash and stainless steel appliances.
- Low Maintenance/High-End vinyl plank flooring throughout the main level, all bathrooms and laundry room.
- Primary Suite Retreat: Upstairs it boasts a spacious walk-in closet and an ensuite bath + linen closet for ultimate comfort.
- Ample Secondary Bedrooms: Two additional bedrooms provide plenty of space for family, guests, or a home office.
*OUTDOOR SPACE:* A private patio views a spacious, level Backyard with wooded views offers a perfect spot for gardening, entertaining, relaxation or play.
*ADDITIONAL CONVENIENCES:* Unit includes a washer, refrigerator, stove, and microwave.
*COMMUNITY/LOCATION PERKS:*
- The active neighborhood offers a large pool, a stylish cabana, and beautifully landscaped sidewalks.
- Less than 10 minutes to Cumming & Northside Hospital, with easy access to future developments like Lumpkin County Hospital.
- Close proximity to grocery stores, restaurants, entertainment and parks.
This home is perfect for those looking for style, convenience, and accessibility in one of Dawsonville's most desirable areas. Schedule your tour today and make this your next home!
***ADDITIONAL INFO & RENTAL REQUIREMENTS***
Minimum 12mo lease, will consider longer periods. Credit & background check required for each resident over age 18. NO felony convictions, NO bankruptcies, NO evictions, NO Smokers, NO subleasing or AirBnB. Income requirement: MINIMUM 2X monthly rent in VERIFIABLE/DOCUMENTED household income. Submit 4 most recent pay stubs for each adult (or 2yrs of tax returns & last 3 bank statements if self-employed or 1099). Renters insurance required. Pet-Friendly: Small pets (under 25lbs) are welcome with non-refundable security deposit + $50/mo pet fee.
Tenant responsible for ALL utilities (electricity, gas, water/sewer, garbage), pest control, lawn maintenance, internet and any security monitoring.***
Location
State GA
County Dawson
Lake Name None
Rooms
Bedroom Description Roommate Floor Plan
Other Rooms None
Basement None
Dining Room Open Concept
Interior
Interior Features Entrance Foyer, High Ceilings 9 ft Main, High Ceilings 9 ft Upper, High Speed Internet, Walk-In Closet(s)
Heating Central
Cooling Ceiling Fan(s), Central Air, ENERGY STAR Qualified Equipment
Flooring Carpet, Hardwood
Fireplaces Number 1
Fireplaces Type Factory Built, Gas Starter, Great Room
Window Features ENERGY STAR Qualified Windows,Insulated Windows
Appliance Dishwasher, Disposal, ENERGY STAR Qualified Appliances, ENERGY STAR Qualified Water Heater, Gas Range, Microwave, Refrigerator
Laundry In Hall, Laundry Closet, Upper Level
Exterior
Exterior Feature Private Entrance, Rain Gutters
Parking Features Driveway, Garage, Garage Door Opener, Level Driveway, Storage
Garage Spaces 2.0
Fence Privacy
Pool None
Community Features Near Public Transport, Near Schools, Near Shopping, Near Trails/Greenway, Pool, Sidewalks, Street Lights
Utilities Available Cable Available, Electricity Available, Natural Gas Available, Phone Available, Sewer Available, Water Available
Waterfront Description None
View Neighborhood
Roof Type Composition
Street Surface Asphalt,Concrete
Accessibility None
Handicap Access None
Porch Patio
Total Parking Spaces 2
Private Pool false
Building
Lot Description Back Yard, Cleared, Front Yard, Level
Story Two
Architectural Style Townhouse, Traditional
Level or Stories Two
Structure Type Vinyl Siding
New Construction No
Schools
Elementary Schools Blacks Mill
Middle Schools Dawson - Other
High Schools Dawson - Other
Others
Senior Community no
Tax ID 113 092 058

Making real estate simply, fun and stress-free.






