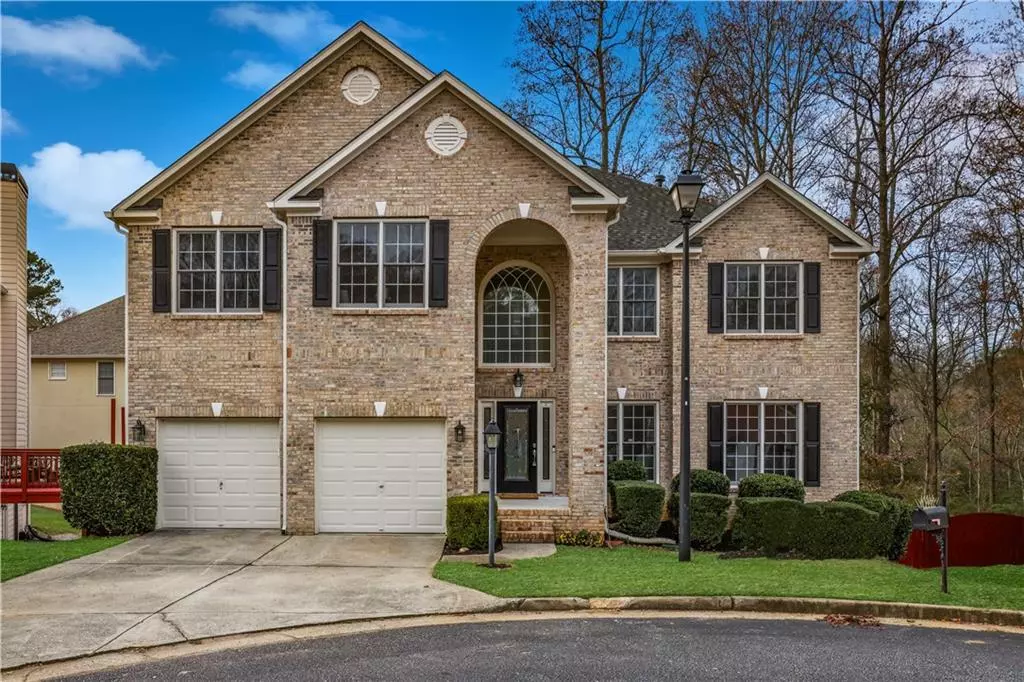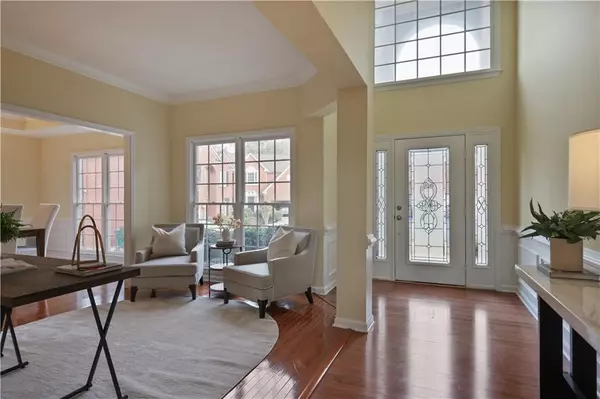5 Beds
3 Baths
3,478 SqFt
5 Beds
3 Baths
3,478 SqFt
Key Details
Property Type Single Family Home
Sub Type Single Family Residence
Listing Status Pending
Purchase Type For Sale
Square Footage 3,478 sqft
Price per Sqft $176
Subdivision Ennisbrook
MLS Listing ID 7494030
Style Traditional
Bedrooms 5
Full Baths 3
Construction Status Resale
HOA Fees $1,000
HOA Y/N Yes
Originating Board First Multiple Listing Service
Year Built 2002
Annual Tax Amount $4,158
Tax Year 2023
Lot Size 7,840 Sqft
Acres 0.18
Property Description
Location
State GA
County Cobb
Lake Name None
Rooms
Bedroom Description Oversized Master
Other Rooms None
Basement Daylight, Exterior Entry, Full, Unfinished, Walk-Out Access
Main Level Bedrooms 1
Dining Room Separate Dining Room
Interior
Interior Features Entrance Foyer, High Ceilings 10 ft Main, Tray Ceiling(s), Walk-In Closet(s)
Heating Central
Cooling Ceiling Fan(s), Central Air
Flooring Carpet, Ceramic Tile, Hardwood
Fireplaces Number 1
Fireplaces Type Living Room
Window Features Insulated Windows
Appliance Dishwasher, Disposal, Gas Cooktop
Laundry In Hall, Upper Level
Exterior
Exterior Feature Private Entrance, Rain Gutters
Parking Features Attached, Driveway, Garage, Garage Door Opener, Garage Faces Front
Garage Spaces 2.0
Fence Wood
Pool None
Community Features Clubhouse, Gated, Homeowners Assoc, Playground, Pool, Swim Team, Tennis Court(s), Other
Utilities Available Cable Available, Electricity Available, Natural Gas Available, Phone Available, Sewer Available, Water Available, Other
Waterfront Description None
View Neighborhood
Roof Type Composition,Shingle
Street Surface Paved
Accessibility None
Handicap Access None
Porch Deck, Patio
Private Pool false
Building
Lot Description Back Yard, Private
Story Two
Foundation None
Sewer Public Sewer
Water Public
Architectural Style Traditional
Level or Stories Two
Structure Type Brick 3 Sides
New Construction No
Construction Status Resale
Schools
Elementary Schools Norton Park
Middle Schools Griffin
High Schools Campbell
Others
HOA Fee Include Swim,Tennis
Senior Community no
Restrictions false
Tax ID 17026800540
Special Listing Condition None

Making real estate simply, fun and stress-free.






