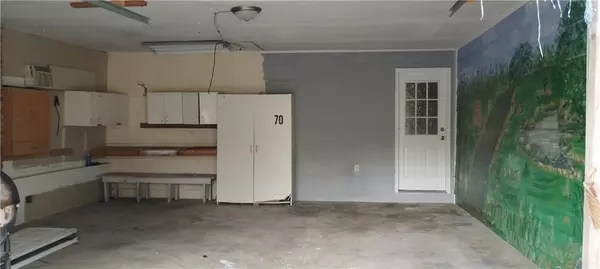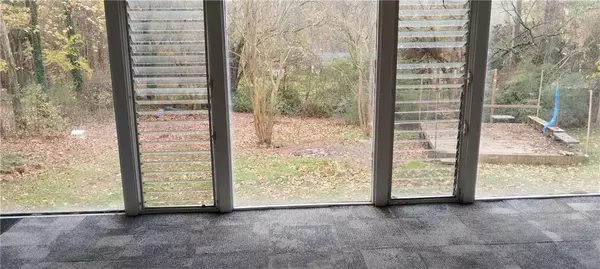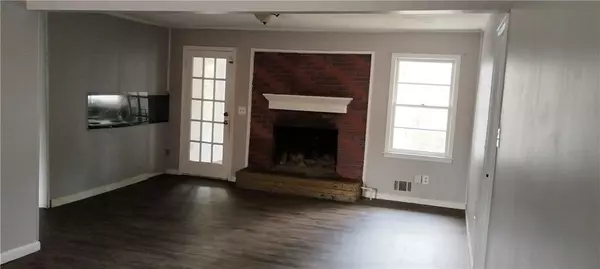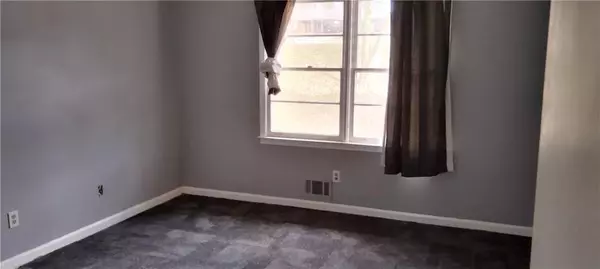5 Beds
3 Baths
3,096 SqFt
5 Beds
3 Baths
3,096 SqFt
Key Details
Property Type Single Family Home
Sub Type Single Family Residence
Listing Status Pending
Purchase Type For Sale
Square Footage 3,096 sqft
Price per Sqft $108
Subdivision Sarann Woods
MLS Listing ID 7491594
Style Ranch
Bedrooms 5
Full Baths 3
Construction Status Resale
HOA Y/N No
Originating Board First Multiple Listing Service
Year Built 1978
Annual Tax Amount $2,859
Tax Year 2023
Lot Size 0.600 Acres
Acres 0.6
Property Description
First floor has a sunroom oversee the backyard. Backyard is very large for kids to play. New roof and water heater. A/C is only a few year old. The house needs a little bit TLC.
Home built at /before 1978 may contain lead paint.
Location
State GA
County Gwinnett
Lake Name None
Rooms
Bedroom Description Master on Main
Other Rooms None
Basement Daylight, Exterior Entry, Finished, Finished Bath, Full, Interior Entry
Main Level Bedrooms 3
Dining Room Dining L
Interior
Interior Features High Ceilings 9 ft Lower, Other
Heating Central
Cooling Central Air
Flooring Carpet, Ceramic Tile, Luxury Vinyl, Vinyl
Fireplaces Number 1
Fireplaces Type Family Room, Fire Pit
Window Features Wood Frames
Appliance Dishwasher, Electric Cooktop
Laundry Electric Dryer Hookup, Gas Dryer Hookup
Exterior
Exterior Feature Other
Parking Features Carport
Fence None
Pool None
Community Features None
Utilities Available Electricity Available, Natural Gas Available, Phone Available
Waterfront Description None
View Trees/Woods
Roof Type Shingle
Street Surface Concrete
Accessibility None
Handicap Access None
Porch Front Porch, Glass Enclosed
Total Parking Spaces 4
Private Pool false
Building
Lot Description Back Yard
Story One
Foundation Brick/Mortar, Concrete Perimeter
Sewer Septic Tank
Water Public
Architectural Style Ranch
Level or Stories One
Structure Type Brick Veneer,Wood Siding
New Construction No
Construction Status Resale
Schools
Elementary Schools Knight
Middle Schools Trickum
High Schools Parkview
Others
Senior Community no
Restrictions false
Tax ID R6134 052
Special Listing Condition None

Making real estate simply, fun and stress-free.






