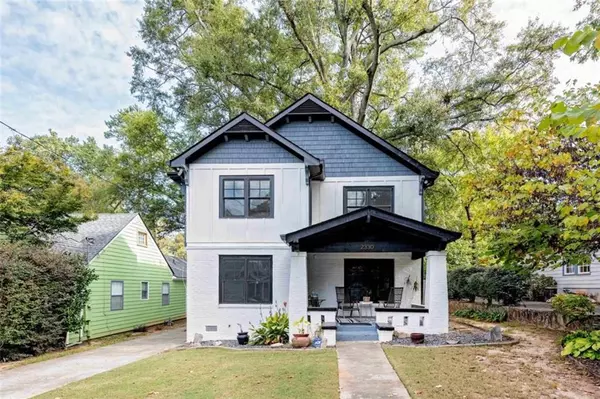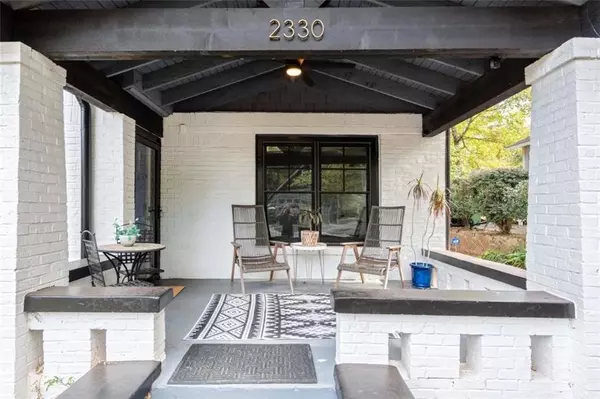3 Beds
3 Baths
2,016 SqFt
3 Beds
3 Baths
2,016 SqFt
Key Details
Property Type Single Family Home
Sub Type Single Family Residence
Listing Status Active
Purchase Type For Rent
Square Footage 2,016 sqft
Subdivision Kirkwood
MLS Listing ID 7486991
Style Other
Bedrooms 3
Full Baths 3
Originating Board First Multiple Listing Service
Year Built 2013
Lot Size 9,147 Sqft
Property Description
If you are displaced due to a hurricane or local event, please flag this. We are here to help. Minty Living is Atlanta's preferred housing provider for many insurance companies.
Please inquire if you need more than a month. IF YOUR HERE FOR FILM AND PRODUCTION PLEASE FLAG THIS! We are the preffered provider for many of the studios.
Welcome to Silver Stallion! Discover the best of Atlanta from this beautifully designed 3-bedroom, 3-bath single-family home in Kirkwood. With its stunning interiors and thoughtfully curated outdoor spaces, this two-story residence offers both luxury and comfort for high-end travelers and families. Designed for relaxation and convenience, the home features a stylish open-plan living area, a dedicated workspace, and a private gym. The first bedroom features a double bed, while the second bedroom and master suite each offer a plush queen bed. The master suite also includes an ensuite bath for added privacy. Step outside to unwind on the welcoming front porch or retreat to the screened porch for an alfresco meal overlooking the lush, fenced backyard. The backyard offers a spacious lawn for pets to roam and a cozy firepit, ideal for relaxing under the stars. Explore the best of Kirkwood with top attractions just steps away. Wander to Hawk Hollow Park, or enjoy a meal at one of East Lake's charming cafes or breweries. Golf enthusiasts will appreciate the proximity to East Lake Golf Club, while art and music lovers can catch live performances at Pullman Yards. Minty Living guests enjoy exclusive discounts with our local partners, ensuring an elevated experience in Atlanta's most sought-after spots. Interior Highlights: - 3 spacious bedrooms (1 double, 2 queen) - 3 bathrooms, including a master ensuite with double bath - Dedicated workspace for remote work needs - A private office - Workout Room (Peloton) - In-unit laundry (Closet hidden away inside the workout room) - Bright, designer-inspired interiors spanning 2,016 sq. ft. - Comfortable and inviting living spaces on two floors Exterior Highlights: - Welcoming front porch, perfect for morning coffee - Screened porch with serene backyard views - 1/4-acre fenced yard with mature trees - Pet-friendly - Firepit for evening gatherings - Manicured lawn ideal for outdoor relaxation - Parking for up to 2 vehicles
Location
State GA
County Dekalb
Rooms
Other Rooms None
Basement Other
Dining Room Other
Interior
Interior Features Other
Heating Central
Cooling Central Air
Flooring None
Fireplaces Type None
Laundry Upper Level
Exterior
Exterior Feature Balcony, Other
Parking Features Parking Lot
Fence Back Yard
Pool None
Community Features None
Utilities Available Electricity Available, Water Available, Other
Waterfront Description None
View Other
Roof Type Other
Building
Lot Description Other
Story Two
New Construction No
Schools
Elementary Schools Dekalb - Other
Middle Schools Dekalb - Other
High Schools Dekalb - Other
Others
Senior Community no

Making real estate simply, fun and stress-free.






