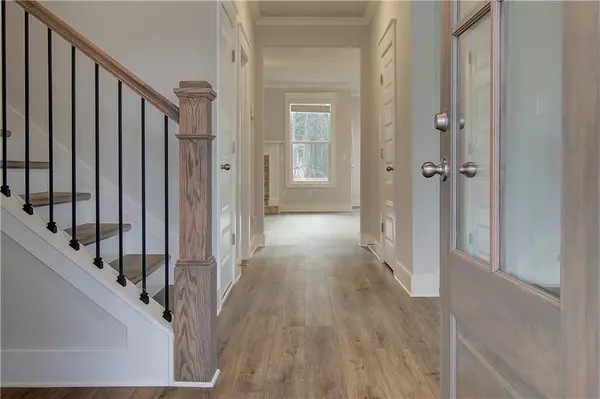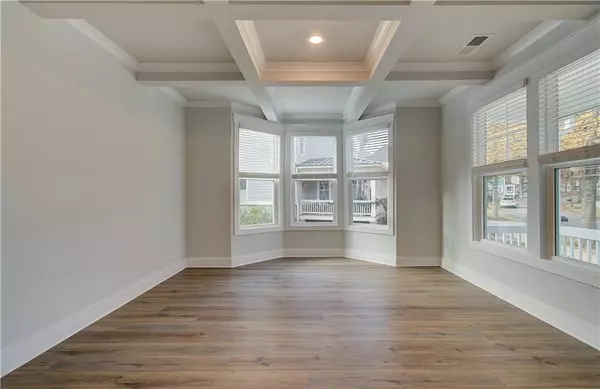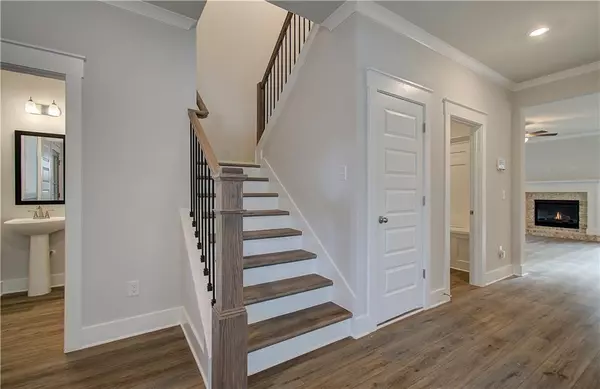4 Beds
2.5 Baths
2,760 SqFt
4 Beds
2.5 Baths
2,760 SqFt
Key Details
Property Type Single Family Home
Sub Type Single Family Residence
Listing Status Active
Purchase Type For Sale
Square Footage 2,760 sqft
Price per Sqft $196
Subdivision Brush Arbor
MLS Listing ID 7489418
Style Craftsman
Bedrooms 4
Full Baths 2
Half Baths 1
Construction Status New Construction
HOA Fees $650
HOA Y/N No
Originating Board First Multiple Listing Service
Year Built 2024
Annual Tax Amount $750
Tax Year 2023
Property Description
Welcome to the Addison plan on Homesite 135, designed and built by DRB Homes. This beautiful new construction home offers 4 bedrooms and 2.5 baths, combining modern elegance with practical living spaces.
Key Features:
Primary Suite on Main: A luxurious retreat featuring a spacious bathroom with tile flooring, a tile shower, a separate soaking tub, and a large walk-in closet.
Gourmet Kitchen: This is the heart of the home, boasting a large quartz island, ample cabinetry, stainless steel appliances, luxury vinyl flooring, and a big pantry, perfect for meal preparation and entertaining.
Upstairs Bedrooms and Loft: Three generously sized bedrooms are located upstairs, along with a versatile loft area that can serve as an entertainment space or study.
2-Car Side-Entry Garage: Providing convenience and additional storage space.
Community Amenities:
Resort-Style Pool: Ideal for relaxation and family fun.
Tennis Courts: Perfect for both casual play and competitive matches.
Walking Trails: Scenic paths for walking, jogging, or biking.
Sidewalks and Street Lights: Ensuring a safe and welcoming environment for all residents.
Come home to a well-established, vibrant community that offers a perfect blend of luxury, convenience, and neighborly charm. Experience the Addison plan on Homesite 135 and make this exceptional property your dream home.
Location
State GA
County Henry
Lake Name None
Rooms
Bedroom Description Master on Main,Oversized Master
Other Rooms None
Basement None
Main Level Bedrooms 1
Dining Room Separate Dining Room
Interior
Interior Features Crown Molding, Disappearing Attic Stairs, High Ceilings 9 ft Main, High Speed Internet, Vaulted Ceiling(s), Walk-In Closet(s)
Heating Central, Electric, Heat Pump, Zoned
Cooling Central Air, Electric, Zoned
Flooring Carpet, Ceramic Tile, Laminate
Fireplaces Number 1
Fireplaces Type Factory Built
Window Features Bay Window(s),Double Pane Windows
Appliance Dishwasher, Disposal, Electric Water Heater, Microwave
Laundry Laundry Room, Mud Room
Exterior
Exterior Feature Rain Gutters
Parking Features Attached, Garage, Garage Door Opener, Kitchen Level
Garage Spaces 2.0
Fence None
Pool None
Community Features Park, Pool, Sidewalks, Street Lights, Tennis Court(s)
Utilities Available Cable Available, Electricity Available, Natural Gas Available, Phone Available, Underground Utilities, Water Available
Waterfront Description None
View Trees/Woods
Roof Type Composition
Street Surface Asphalt,Paved
Accessibility None
Handicap Access None
Porch Patio
Private Pool false
Building
Lot Description Level
Story Two
Foundation Raised, Slab
Sewer Public Sewer
Water Public
Architectural Style Craftsman
Level or Stories Two
Structure Type Concrete
New Construction No
Construction Status New Construction
Schools
Elementary Schools East Lake - Henry
Middle Schools Union Grove
High Schools Union Grove
Others
HOA Fee Include Maintenance Grounds,Reserve Fund,Swim,Tennis
Senior Community no
Restrictions true
Tax ID 105C01135000
Ownership Fee Simple
Acceptable Financing Cash, Conventional, FHA, VA Loan
Listing Terms Cash, Conventional, FHA, VA Loan
Financing no
Special Listing Condition None

Making real estate simply, fun and stress-free.






