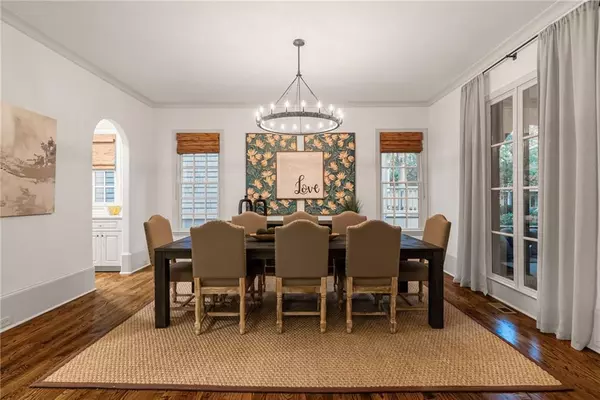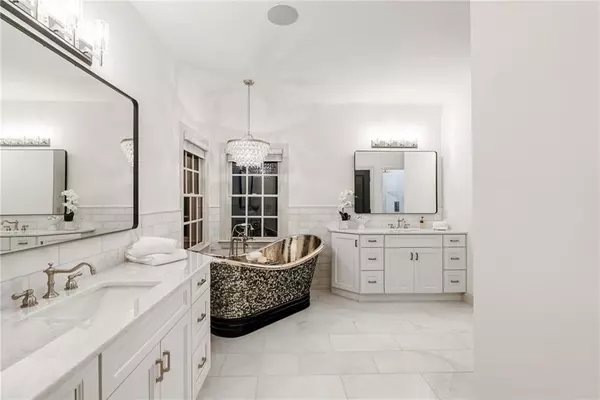
5 Beds
5 Baths
3,829 SqFt
5 Beds
5 Baths
3,829 SqFt
Key Details
Property Type Single Family Home
Sub Type Single Family Residence
Listing Status Active
Purchase Type For Sale
Square Footage 3,829 sqft
Price per Sqft $307
Subdivision Vickery
MLS Listing ID 7487242
Style Mediterranean
Bedrooms 5
Full Baths 5
Construction Status Resale
HOA Fees $1,500
HOA Y/N Yes
Originating Board First Multiple Listing Service
Year Built 2005
Annual Tax Amount $8,387
Tax Year 2023
Lot Size 4,791 Sqft
Acres 0.11
Property Description
Hedgewood built classic showcasing their excellent craftsmanship
with their signature features of arched doorways, bullnose corners, high baseboard trim & crown molding throughout! The home features 5 bedrooms all with en suite bathrooms! One bedroom is on the main level currently used as an office, the primary and 2 guest bedrooms are upstairs and the 5th bedroom is a versatile flex space with a dedicated set of stairs, located off of the living area providing a private and separate space! The oversized primary suite offers a private upper level patio for enjoying your morning coffee! The owner’s luxury bath redefines sophistication with its gorgeous features & meticulous attention to detail, offering a sanctuary of relaxation.
A handmade Mother-of-Pearl nickel plated copper tub stands as the centerpiece of sophistication! The primary suite continues to please with the spacious walk-in closet with professional closet system. Newly renovated & stunning laundry room!
Extensive storage space provided with your crawl space-all concrete floors and easy access from inside the home!
PARKING ON THE MAIN LEVEL with an ATTACHED GARAGE plus a parking pad for your 3rd vehicle (all are hard to find features in Vickery)*Enjoy outdoor living with your COVERED FRONT PORCH and stone paver back patio plus an area with artificial turf for your pups to play! Located on a very quiet, low-traffic charming street! Walking to distance to all of Vickery’s wonderful amenities, the Vickery Village shops & restaurants and the elementary & middle schools! Vickery is located in close proximity to hospitals & doctor’s offices, Halcyon, Avalon and The Collection for plenty of shopping and restaurant choices! Here’s your chance to live in this coveted community! Vickery has approx. 75 acres of green space featuring 6 tennis courts, pickleball courts, a community pool with cabanas, 2 ponds with fishing, walking trails throughout, playground, outdoor basketball court, fire pit for gatherings, open fields for community use, plenty of activities and events! Vickery Village offers various restaurants, shopping & is very active w/ farmer's market, movie nights, cornhole leagues, brew festivals and much more*Many residents golf cart around! Come live the Vickery Life!
Location
State GA
County Forsyth
Lake Name None
Rooms
Bedroom Description Oversized Master
Other Rooms None
Basement Crawl Space, Interior Entry
Main Level Bedrooms 1
Dining Room Open Concept, Seats 12+
Interior
Interior Features Bookcases, Crown Molding, Disappearing Attic Stairs, Double Vanity, High Ceilings 10 ft Main, High Speed Internet, Walk-In Closet(s)
Heating Forced Air
Cooling Ceiling Fan(s), Central Air
Flooring Hardwood
Fireplaces Number 1
Fireplaces Type Family Room, Gas Log, Gas Starter
Window Features Plantation Shutters
Appliance Dishwasher, Disposal, Double Oven, Gas Cooktop, Microwave, Range Hood
Laundry Laundry Room, Upper Level
Exterior
Exterior Feature Courtyard, Private Entrance
Garage Attached, Garage, Kitchen Level, Level Driveway, Parking Pad
Garage Spaces 2.0
Fence Back Yard, Fenced
Pool None
Community Features Homeowners Assoc, Lake, Near Schools, Near Shopping, Near Trails/Greenway, Park, Pickleball, Playground, Pool, Sidewalks, Tennis Court(s)
Utilities Available Cable Available, Electricity Available, Natural Gas Available, Phone Available, Sewer Available, Underground Utilities, Water Available
Waterfront Description None
View Other
Roof Type Wood
Street Surface None
Accessibility None
Handicap Access None
Porch Covered, Front Porch, Side Porch
Total Parking Spaces 1
Private Pool false
Building
Lot Description Back Yard, Front Yard, Landscaped, Level
Story Two
Foundation Brick/Mortar
Sewer Public Sewer
Water Public
Architectural Style Mediterranean
Level or Stories Two
Structure Type Brick 3 Sides,HardiPlank Type
New Construction No
Construction Status Resale
Schools
Elementary Schools Vickery Creek
Middle Schools Vickery Creek
High Schools West Forsyth
Others
HOA Fee Include Swim,Tennis
Senior Community no
Restrictions false
Tax ID 036 180
Special Listing Condition None


Making real estate simply, fun and stress-free.






