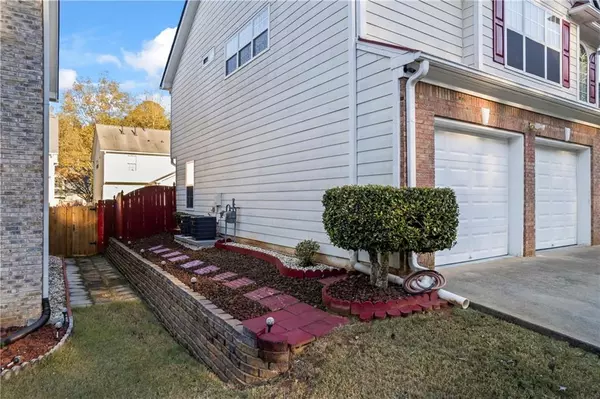3 Beds
2.5 Baths
2,387 SqFt
3 Beds
2.5 Baths
2,387 SqFt
Key Details
Property Type Single Family Home
Sub Type Single Family Residence
Listing Status Active Under Contract
Purchase Type For Sale
Square Footage 2,387 sqft
Price per Sqft $175
Subdivision Shadycrest
MLS Listing ID 7485546
Style Traditional
Bedrooms 3
Full Baths 2
Half Baths 1
Construction Status Resale
HOA Fees $200
HOA Y/N Yes
Originating Board First Multiple Listing Service
Year Built 2003
Annual Tax Amount $1,011
Tax Year 2023
Lot Size 5,662 Sqft
Acres 0.13
Property Description
Upstairs, you'll also find a versatile bonus room, perfect for use as an office, playroom, or craft space. Conveniently located in the hallway, the laundry room adds ease and practicality to your daily routine.
The heart of the home is the large kitchen, which includes a cozy nook that can double as a family room, creating a warm and functional gathering space. Step outside to enjoy the private, fenced backyard, perfect for entertaining, gardening, or simply unwinding in your own outdoor oasis.
With its thoughtful layout and charming details, this home is ready to welcome its new owners. Don't miss out—schedule your showing today and imagine the life you can create here!
Location
State GA
County Gwinnett
Lake Name None
Rooms
Bedroom Description None
Other Rooms None
Basement None
Dining Room Great Room
Interior
Interior Features Walk-In Closet(s)
Heating Central, Forced Air
Cooling Central Air
Flooring Carpet, Hardwood
Fireplaces Number 1
Fireplaces Type Family Room
Window Features Double Pane Windows
Appliance Dishwasher, Electric Oven, Electric Range
Laundry Upper Level
Exterior
Exterior Feature Private Yard, Rain Gutters
Parking Features Garage
Garage Spaces 1.0
Fence Back Yard, Privacy, Wood
Pool None
Community Features Homeowners Assoc, Sidewalks
Utilities Available Cable Available, Electricity Available, Natural Gas Available, Sewer Available, Underground Utilities, Water Available
Waterfront Description None
View Neighborhood
Roof Type Shingle
Street Surface Asphalt,Concrete,Paved
Accessibility None
Handicap Access None
Porch Front Porch
Private Pool false
Building
Lot Description Back Yard, Cleared, Front Yard, Landscaped, Level, Private
Story Two
Foundation Slab
Sewer Public Sewer
Water Public
Architectural Style Traditional
Level or Stories Two
Structure Type Brick Front,Cement Siding
New Construction No
Construction Status Resale
Schools
Elementary Schools Minor
Middle Schools Berkmar
High Schools Berkmar
Others
Senior Community no
Restrictions false
Tax ID R6157 571
Special Listing Condition None

Making real estate simply, fun and stress-free.






