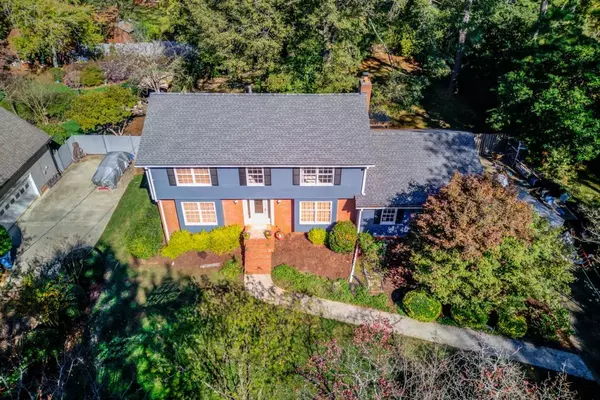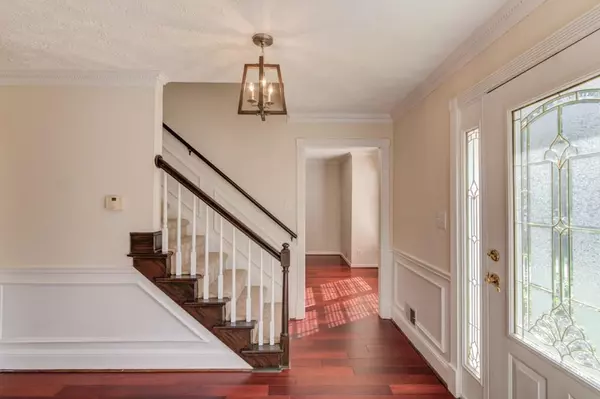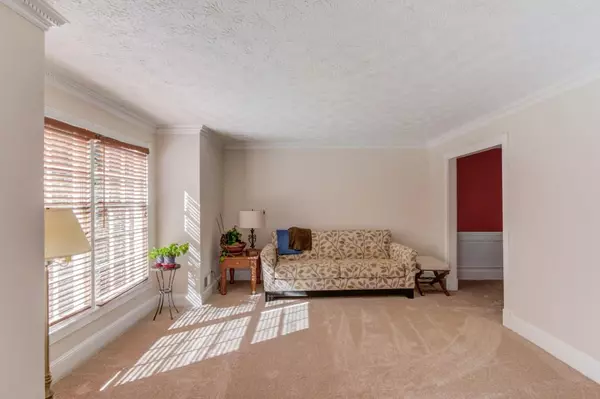
4 Beds
2.5 Baths
2,458 SqFt
4 Beds
2.5 Baths
2,458 SqFt
Key Details
Property Type Single Family Home
Sub Type Single Family Residence
Listing Status Active Under Contract
Purchase Type For Sale
Square Footage 2,458 sqft
Price per Sqft $174
Subdivision Cricket Hill
MLS Listing ID 7486014
Style Traditional
Bedrooms 4
Full Baths 2
Half Baths 1
Construction Status Resale
HOA Y/N No
Originating Board First Multiple Listing Service
Year Built 1978
Annual Tax Amount $5,447
Tax Year 2023
Lot Size 0.460 Acres
Acres 0.46
Property Description
Location
State GA
County Gwinnett
Lake Name None
Rooms
Bedroom Description Oversized Master
Other Rooms None
Basement Unfinished
Dining Room Separate Dining Room
Interior
Interior Features Entrance Foyer 2 Story
Heating Central, Hot Water, Natural Gas
Cooling Central Air, Electric
Flooring Carpet, Ceramic Tile, Hardwood
Fireplaces Number 1
Fireplaces Type Living Room
Window Features None
Appliance Dishwasher, Disposal, Gas Cooktop, Microwave
Laundry Laundry Room, Main Level
Exterior
Exterior Feature None
Parking Features Driveway, Garage, Garage Faces Side
Garage Spaces 2.0
Fence Back Yard, Chain Link
Pool None
Community Features None
Utilities Available Cable Available, Electricity Available, Natural Gas Available, Phone Available, Sewer Available, Water Available
Waterfront Description None
View Trees/Woods
Roof Type Composition,Shingle
Street Surface Asphalt
Accessibility None
Handicap Access None
Porch Rear Porch
Private Pool false
Building
Lot Description Back Yard, Front Yard, Landscaped, Private
Story Two
Foundation Slab
Sewer Septic Tank
Water Public
Architectural Style Traditional
Level or Stories Two
Structure Type Cement Siding,HardiPlank Type
New Construction No
Construction Status Resale
Schools
Elementary Schools Craig
Middle Schools Five Forks
High Schools Brookwood
Others
Senior Community no
Restrictions false
Tax ID R5045 047
Ownership Fee Simple
Acceptable Financing Cash, Conventional, FHA, VA Loan
Listing Terms Cash, Conventional, FHA, VA Loan
Financing no
Special Listing Condition None


Making real estate simply, fun and stress-free.






