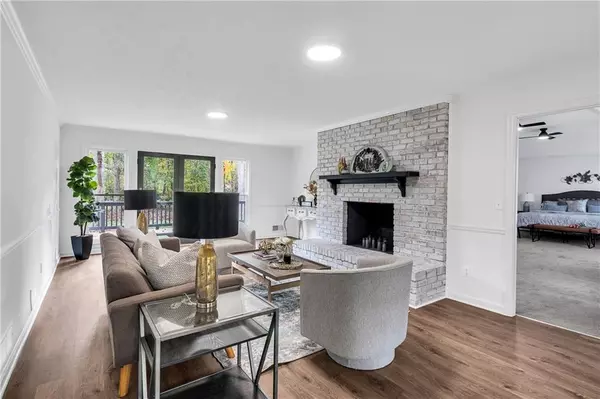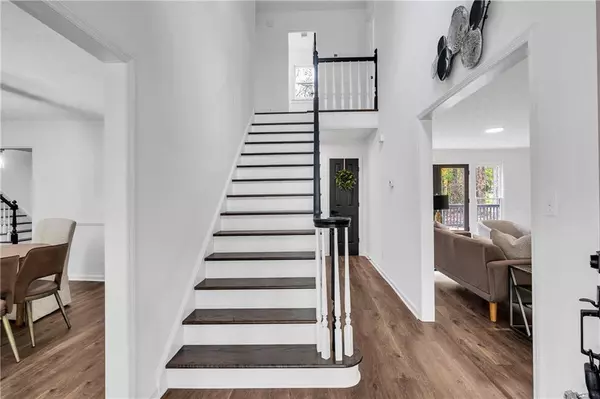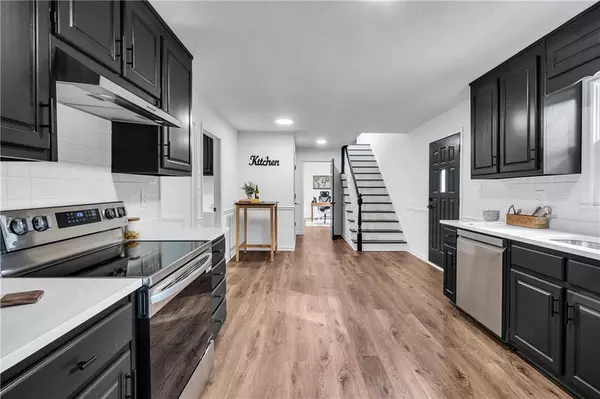
4 Beds
2.5 Baths
3,198 SqFt
4 Beds
2.5 Baths
3,198 SqFt
Key Details
Property Type Single Family Home
Sub Type Single Family Residence
Listing Status Coming Soon
Purchase Type For Sale
Square Footage 3,198 sqft
Price per Sqft $151
Subdivision Dogwood Park
MLS Listing ID 7480373
Style Modern,Ranch,Traditional,Other
Bedrooms 4
Full Baths 2
Half Baths 1
Construction Status Updated/Remodeled
HOA Y/N No
Originating Board First Multiple Listing Service
Year Built 1989
Annual Tax Amount $880
Tax Year 2023
Lot Size 1.645 Acres
Acres 1.6455
Property Description
With four bedrooms and two and a half bathrooms, there’s plenty of space for family and guests. The home features newly renovated flooring throughout and has been freshly painted inside and out. The kitchen boasts all new appliances, making it a joy to cook and entertain.
Step into the renovated living room, where a cozy wood-burning fireplace sets the perfect ambiance for creating lasting memories. Nestled in a beautiful community surrounded by trees and green space, this home is a true haven. Don’t miss the chance to make it yours!
Location
State GA
County Cobb
Lake Name None
Rooms
Bedroom Description Master on Main
Other Rooms None
Basement Crawl Space
Main Level Bedrooms 1
Dining Room Great Room, Separate Dining Room
Interior
Interior Features Double Vanity, High Ceilings 10 ft Main, Walk-In Closet(s)
Heating Central
Cooling Ceiling Fan(s), Central Air
Flooring Carpet, Tile, Other
Fireplaces Number 1
Fireplaces Type Living Room
Window Features Double Pane Windows
Appliance Dishwasher, Disposal, Electric Range, Range Hood
Laundry In Hall, Laundry Room
Exterior
Exterior Feature Lighting, Private Entrance, Rain Gutters
Garage Driveway, Garage
Garage Spaces 2.0
Fence None
Pool None
Community Features None
Utilities Available Electricity Available, Water Available
Waterfront Description None
View Trees/Woods
Roof Type Composition,Shingle
Street Surface Asphalt,Concrete
Accessibility None
Handicap Access None
Porch Deck, Patio
Total Parking Spaces 4
Private Pool false
Building
Lot Description Back Yard, Cul-De-Sac, Front Yard, Level
Story Two
Foundation Slab
Sewer Septic Tank
Water Public
Architectural Style Modern, Ranch, Traditional, Other
Level or Stories Two
Structure Type Wood Siding
New Construction No
Construction Status Updated/Remodeled
Schools
Elementary Schools Powder Springs
Middle Schools Cooper
High Schools Mceachern
Others
Senior Community no
Restrictions false
Tax ID 19098200080
Acceptable Financing Cash, Conventional, FHA
Listing Terms Cash, Conventional, FHA
Special Listing Condition None


Making real estate simply, fun and stress-free.






