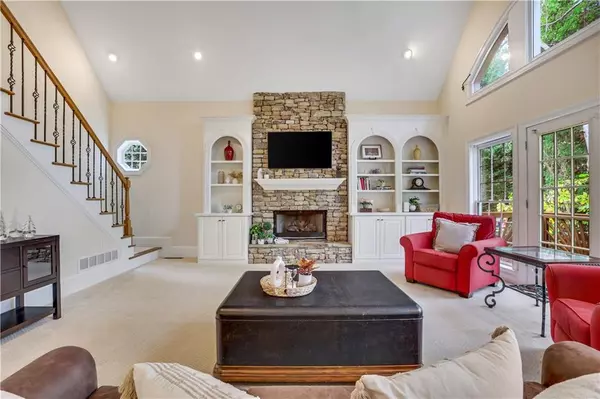
6 Beds
5 Baths
5,002 SqFt
6 Beds
5 Baths
5,002 SqFt
Key Details
Property Type Single Family Home
Sub Type Single Family Residence
Listing Status Active Under Contract
Purchase Type For Sale
Square Footage 5,002 sqft
Price per Sqft $205
Subdivision Crooked Creek
MLS Listing ID 7481855
Style Traditional
Bedrooms 6
Full Baths 5
Construction Status Resale
HOA Fees $3,000
HOA Y/N Yes
Originating Board First Multiple Listing Service
Year Built 1996
Annual Tax Amount $4,904
Tax Year 2023
Lot Size 0.328 Acres
Acres 0.3283
Property Description
Location
State GA
County Fulton
Lake Name None
Rooms
Bedroom Description Oversized Master,Sitting Room
Other Rooms None
Basement Finished, Finished Bath, Full
Main Level Bedrooms 1
Dining Room Separate Dining Room
Interior
Interior Features Bookcases, Cathedral Ceiling(s), Crown Molding, Double Vanity, Entrance Foyer 2 Story, Tray Ceiling(s), Vaulted Ceiling(s), Walk-In Closet(s), Wet Bar
Heating Central, Natural Gas
Cooling Ceiling Fan(s), Central Air
Flooring Carpet, Hardwood
Fireplaces Number 1
Fireplaces Type Family Room
Window Features None
Appliance Dishwasher, Double Oven, Gas Cooktop
Laundry Laundry Room
Exterior
Exterior Feature Garden, Private Entrance, Private Yard, Rear Stairs
Garage Attached, Garage
Garage Spaces 3.0
Fence Back Yard, Fenced
Pool None
Community Features Homeowners Assoc, Near Schools, Near Shopping, Pool, Tennis Court(s)
Utilities Available Cable Available, Electricity Available, Natural Gas Available, Sewer Available, Water Available
Waterfront Description None
View Other
Roof Type Composition
Street Surface Paved
Accessibility None
Handicap Access None
Porch Deck, Front Porch
Private Pool false
Building
Lot Description Back Yard, Front Yard
Story Two
Foundation Combination
Sewer Public Sewer
Water Public
Architectural Style Traditional
Level or Stories Two
Structure Type Stucco
New Construction No
Construction Status Resale
Schools
Elementary Schools Cogburn Woods
Middle Schools Hopewell
High Schools Cambridge
Others
HOA Fee Include Maintenance Grounds,Swim,Tennis,Trash
Senior Community no
Restrictions false
Tax ID 22 539107561079
Special Listing Condition None


Making real estate simply, fun and stress-free.






