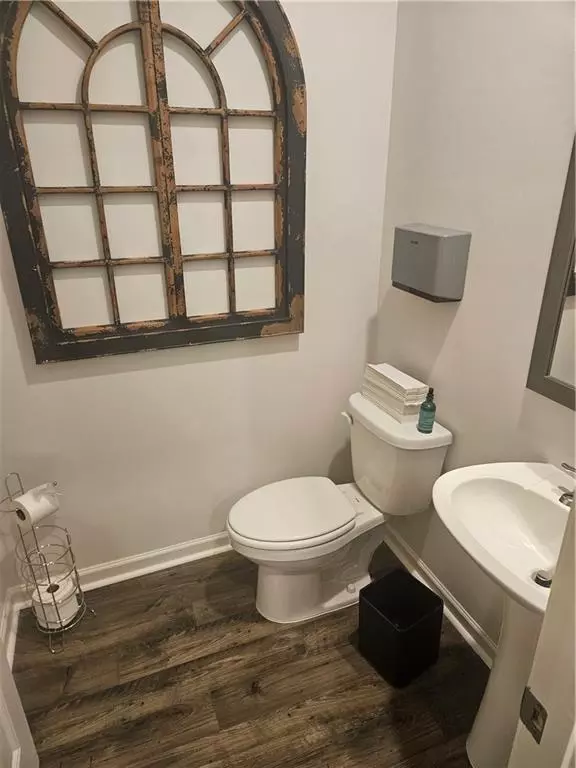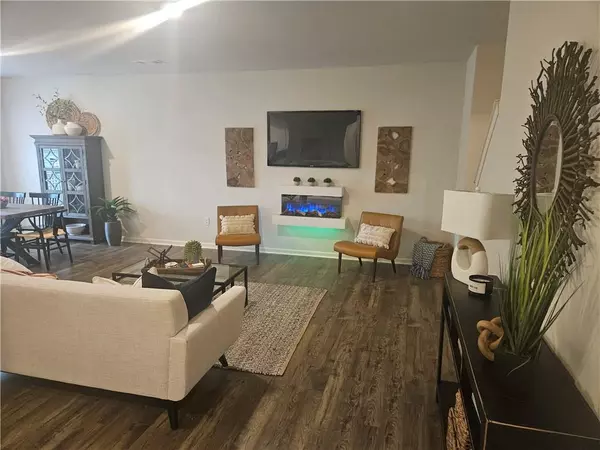3 Beds
2.5 Baths
1,877 SqFt
3 Beds
2.5 Baths
1,877 SqFt
Key Details
Property Type Townhouse
Sub Type Townhouse
Listing Status Active
Purchase Type For Rent
Square Footage 1,877 sqft
Subdivision Mountain Park
MLS Listing ID 7480859
Style Craftsman
Bedrooms 3
Full Baths 2
Half Baths 1
HOA Y/N No
Originating Board First Multiple Listing Service
Year Built 2024
Available Date 2024-12-01
Lot Size 5,227 Sqft
Acres 0.12
Property Description
Location
State GA
County Lumpkin
Lake Name None
Rooms
Bedroom Description Oversized Master,Roommate Floor Plan
Other Rooms None
Basement None
Dining Room Open Concept
Interior
Interior Features Double Vanity, High Ceilings 9 ft Main
Heating Central, Electric, Heat Pump, Zoned
Cooling Central Air, Heat Pump
Flooring Carpet, Laminate
Fireplaces Number 1
Fireplaces Type Electric, Living Room
Window Features Double Pane Windows,Insulated Windows
Appliance Dishwasher, Disposal, Dryer, Electric Range, Microwave, Washer
Laundry In Hall
Exterior
Exterior Feature Rain Gutters
Parking Features Attached, Garage
Garage Spaces 2.0
Fence None
Pool In Ground
Community Features Clubhouse, Fitness Center, Homeowners Assoc, Pool
Utilities Available Cable Available, Electricity Available, Phone Available, Sewer Available, Water Available
Waterfront Description None
View Other
Roof Type Shingle
Street Surface Asphalt
Accessibility None
Handicap Access None
Porch Rear Porch
Private Pool false
Building
Lot Description Back Yard
Story Two
Architectural Style Craftsman
Level or Stories Two
Structure Type Cement Siding
New Construction No
Schools
Elementary Schools Lumpkin - Other
Middle Schools Lumpkin County
High Schools Lumpkin County
Others
Senior Community no
Tax ID 080 179

Making real estate simply, fun and stress-free.






