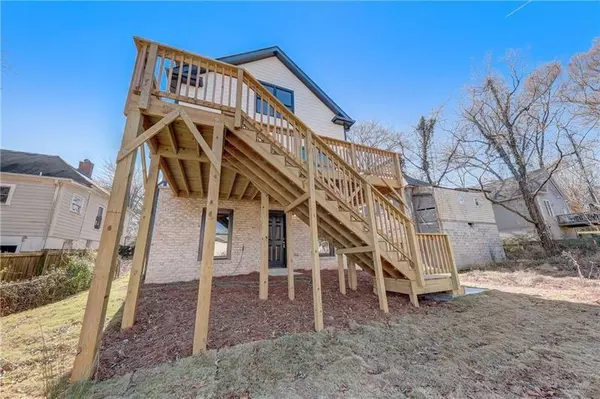4 Beds
3 Baths
2,994 SqFt
4 Beds
3 Baths
2,994 SqFt
Key Details
Property Type Single Family Home
Sub Type Single Family Residence
Listing Status Active
Purchase Type For Sale
Square Footage 2,994 sqft
Price per Sqft $183
Subdivision Adair Park
MLS Listing ID 7480427
Style Craftsman
Bedrooms 4
Full Baths 3
Construction Status New Construction
HOA Y/N No
Originating Board First Multiple Listing Service
Year Built 2023
Annual Tax Amount $839
Tax Year 2023
Lot Size 6,054 Sqft
Acres 0.139
Property Description
The fence surrounding the property ensures your privacy while providing a separate entry to the basement suite, making it ideal for guests or tenants. With its perfect blend of functionality and charm, this home is designed to meet your needs today while maximizing your investment for tomorrow. It is rare to find a new construction in the historic community, offering you an unique opportunity to enjoy all the conveniences and technology of a brand-new home while immersing yourself in the in-town community alongside the Beltline. As you step inside, the high 9-foot ceilings and open floor plan on the main floor create airy and spacious atmosphere. The main floor features a guest bedroom with a closet, a versatile living room that can double as a study, and a luxurious formal dining room with a butler's pantry - perfect for hosting unforgettable parties. The family room with a cozy gas fireplace seamlessly flows into the chef's kitchen adorned with elegant white cabinets, large island, and a breakfast area, overlooking spacious deck. The upper level is dedicated to rest and relaxation. Retreat to your main bedroom suite after a long day. Two additional bedrooms are also on the upper level. A security system ensures peace of mind, while the tankless water heater guarantees endless hot showers. Convenience is at your fingertips with Adair Park 2, just minutes away. Easy access to the Beltline, restaurants and shops at Lee & White, downtown Atlanta, Mercedes-Benz Stadium and more. Don't miss out on experiencing this perfect blend of old-world charm and modern convenience.
Location
State GA
County Fulton
Lake Name None
Rooms
Bedroom Description Other
Other Rooms None
Basement Bath/Stubbed, Daylight, Exterior Entry, Full, Interior Entry, Unfinished
Main Level Bedrooms 1
Dining Room Butlers Pantry, Separate Dining Room
Interior
Interior Features Entrance Foyer, High Ceilings 9 ft Main, Walk-In Closet(s), Wet Bar
Heating Forced Air, Natural Gas, Zoned
Cooling Ceiling Fan(s), Central Air, Electric Air Filter, Zoned
Flooring Carpet, Ceramic Tile, Hardwood
Fireplaces Number 1
Fireplaces Type Family Room, Gas Log, Gas Starter, Glass Doors, Masonry
Window Features Double Pane Windows,Insulated Windows
Appliance Dishwasher, Disposal, Gas Cooktop, Gas Oven, Range Hood, Tankless Water Heater
Laundry Laundry Room, Upper Level
Exterior
Exterior Feature Private Entrance, Private Yard
Parking Features Driveway, Kitchen Level, Level Driveway
Fence Back Yard, Fenced, Front Yard, Privacy, Wood
Pool None
Community Features None
Utilities Available Electricity Available, Natural Gas Available, Sewer Available, Water Available
Waterfront Description None
View Other
Roof Type Composition
Street Surface Asphalt
Accessibility None
Handicap Access None
Porch Deck
Total Parking Spaces 2
Private Pool false
Building
Lot Description Back Yard, Front Yard, Landscaped, Private
Story Two
Foundation Concrete Perimeter
Sewer Public Sewer
Water Public
Architectural Style Craftsman
Level or Stories Two
Structure Type Cement Siding
New Construction No
Construction Status New Construction
Schools
Elementary Schools Charles L. Gideons
Middle Schools Sylvan Hills
High Schools G.W. Carver
Others
Senior Community no
Restrictions false
Tax ID 14 010700080187
Financing no
Special Listing Condition None

Making real estate simply, fun and stress-free.






