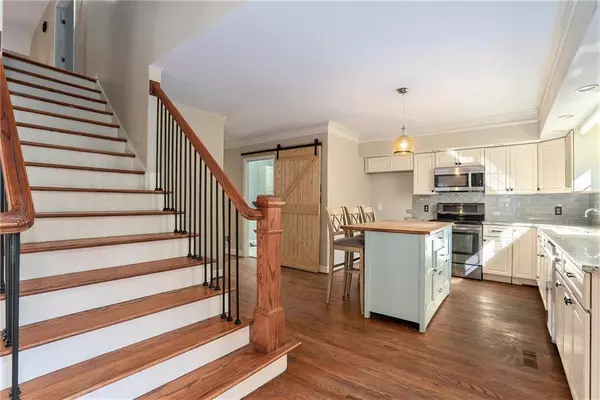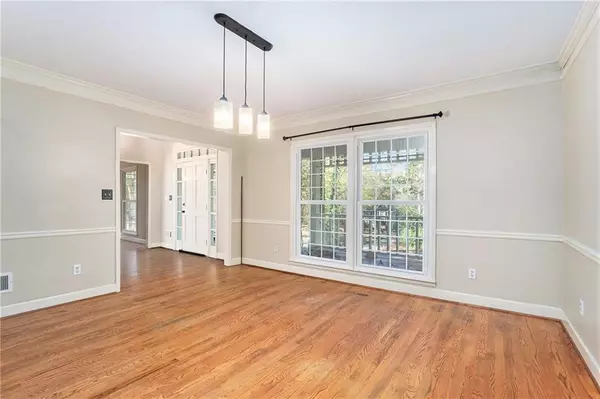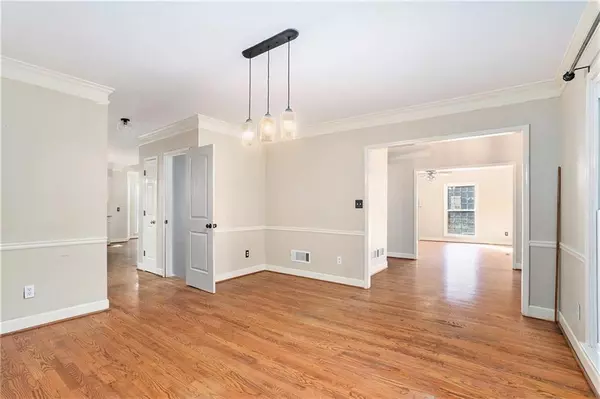5 Beds
3.5 Baths
2,826 SqFt
5 Beds
3.5 Baths
2,826 SqFt
Key Details
Property Type Single Family Home
Sub Type Single Family Residence
Listing Status Active
Purchase Type For Sale
Square Footage 2,826 sqft
Price per Sqft $139
Subdivision Baker Ridge
MLS Listing ID 7479180
Style Traditional
Bedrooms 5
Full Baths 3
Half Baths 1
Construction Status Resale
HOA Y/N No
Originating Board First Multiple Listing Service
Year Built 1987
Annual Tax Amount $4,469
Tax Year 2023
Lot Size 0.443 Acres
Acres 0.4431
Property Description
Location
State GA
County Cobb
Lake Name None
Rooms
Bedroom Description Roommate Floor Plan,Split Bedroom Plan
Other Rooms None
Basement Finished, Finished Bath, Interior Entry, Partial, Unfinished
Dining Room Dining L, Seats 12+
Interior
Interior Features Other
Heating Forced Air
Cooling Attic Fan, Ceiling Fan(s), Electric Air Filter
Flooring Ceramic Tile, Hardwood
Fireplaces Number 1
Fireplaces Type Family Room, Masonry
Window Features Double Pane Windows
Appliance Dishwasher, Disposal, Gas Oven, Microwave, Refrigerator
Laundry Common Area, In Hall, Laundry Room, Main Level
Exterior
Exterior Feature Private Entrance, Private Yard, Rear Stairs
Parking Features Garage, Garage Door Opener, Garage Faces Side
Garage Spaces 2.0
Fence Back Yard, Fenced, Wood
Pool None
Community Features None
Utilities Available Cable Available, Electricity Available, Natural Gas Available, Phone Available, Sewer Available, Water Available
Waterfront Description None
View Rural
Roof Type Composition,Shingle
Street Surface Paved
Accessibility None
Handicap Access None
Porch Deck, Enclosed, Front Porch, Screened
Private Pool false
Building
Lot Description Back Yard, Front Yard, Wooded
Story Two
Foundation Block, Brick/Mortar, Concrete Perimeter
Sewer Public Sewer
Water Public
Architectural Style Traditional
Level or Stories Two
Structure Type Vinyl Siding
New Construction No
Construction Status Resale
Schools
Elementary Schools Baker
Middle Schools Barber
High Schools North Cobb
Others
Senior Community no
Restrictions false
Tax ID 20002600720
Acceptable Financing Cash, Conventional, FHA, VA Loan
Listing Terms Cash, Conventional, FHA, VA Loan
Special Listing Condition None

Making real estate simply, fun and stress-free.






