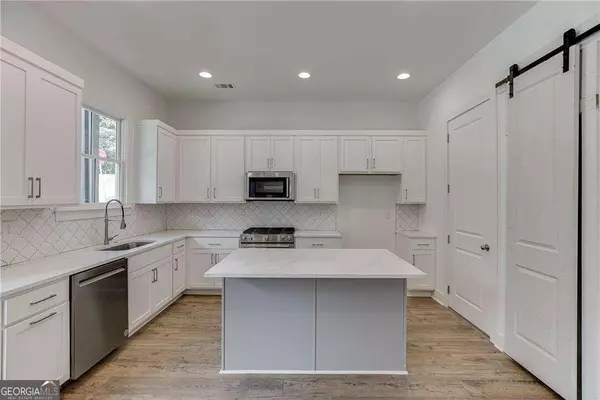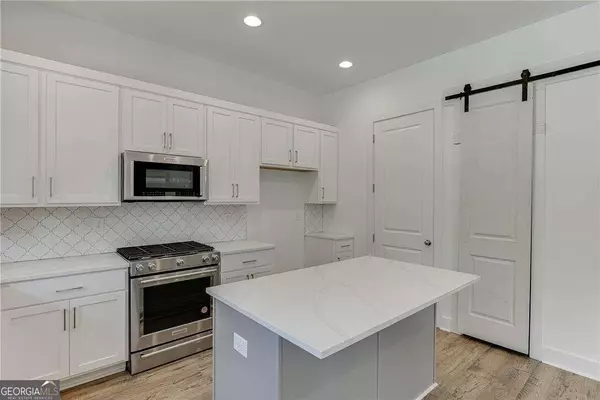3 Beds
2.5 Baths
2,125 SqFt
3 Beds
2.5 Baths
2,125 SqFt
Key Details
Property Type Townhouse
Sub Type Townhouse
Listing Status Active
Purchase Type For Sale
Square Footage 2,125 sqft
Price per Sqft $211
Subdivision 19@Main
MLS Listing ID 10403811
Style Other
Bedrooms 3
Full Baths 2
Half Baths 1
HOA Fees $2,100
HOA Y/N Yes
Originating Board Georgia MLS 2
Year Built 2022
Lot Size 3,484 Sqft
Acres 0.08
Lot Dimensions 3484.8
Property Description
Location
State GA
County Hall
Rooms
Basement None
Interior
Interior Features Tray Ceiling(s), Walk-In Closet(s)
Heating Natural Gas
Cooling Ceiling Fan(s), Central Air
Flooring Carpet, Tile, Vinyl
Fireplaces Number 1
Fireplaces Type Factory Built, Family Room, Gas Starter
Fireplace Yes
Appliance Dishwasher, Gas Water Heater, Microwave
Laundry In Hall, Upper Level
Exterior
Exterior Feature Other
Parking Features Garage, Side/Rear Entrance
Community Features Park, Sidewalks, Street Lights, Near Shopping
Utilities Available Cable Available, Electricity Available, High Speed Internet, Natural Gas Available, Phone Available, Sewer Available, Water Available
View Y/N Yes
View City
Roof Type Composition
Garage Yes
Private Pool No
Building
Lot Description Corner Lot, Level
Faces GPS Friendly - 985N to Exit 12 (Spout Springs). Turn Left off interstate, cross over railroad crossing into downtown Flowery Branch. At round about, Turn at 1st street to the Right.
Foundation Slab
Sewer Public Sewer
Water Public
Structure Type Wood Siding
New Construction Yes
Schools
Elementary Schools Flowery Branch
Middle Schools West Hall
High Schools West Hall
Others
HOA Fee Include Other
Tax ID 08112 023012
Security Features Smoke Detector(s)
Special Listing Condition New Construction

Making real estate simply, fun and stress-free.






