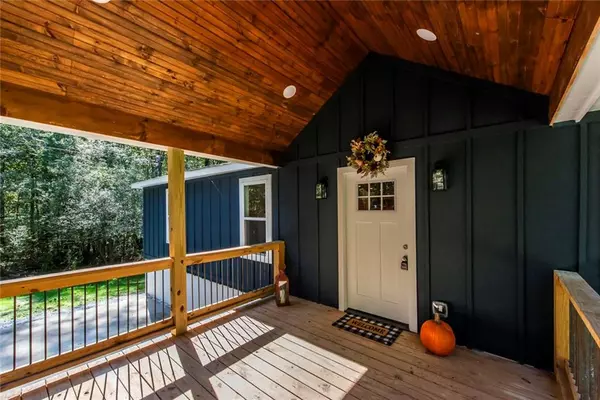3 Beds
2 Baths
1,800 SqFt
3 Beds
2 Baths
1,800 SqFt
Key Details
Property Type Single Family Home
Sub Type Single Family Residence
Listing Status Active
Purchase Type For Sale
Square Footage 1,800 sqft
Price per Sqft $199
Subdivision Walker Woods
MLS Listing ID 7475970
Style Ranch
Bedrooms 3
Full Baths 2
Construction Status Resale
HOA Y/N No
Originating Board First Multiple Listing Service
Year Built 1982
Annual Tax Amount $896
Tax Year 2023
Lot Size 3.350 Acres
Acres 3.35
Property Description
Location
State GA
County Carroll
Lake Name None
Rooms
Bedroom Description Master on Main,Split Bedroom Plan
Other Rooms None
Basement Crawl Space
Main Level Bedrooms 3
Dining Room Great Room
Interior
Interior Features Crown Molding, Recessed Lighting, Walk-In Closet(s)
Heating Central, Electric
Cooling Central Air, Electric
Flooring Luxury Vinyl, Sustainable
Fireplaces Type None
Window Features Insulated Windows
Appliance Dishwasher, Electric Range, Electric Water Heater, Range Hood, Refrigerator
Laundry In Kitchen, Laundry Closet, Main Level
Exterior
Exterior Feature None
Parking Features None
Fence None
Pool None
Community Features None
Utilities Available Cable Available, Electricity Available, Water Available
Waterfront Description None
View Trees/Woods
Roof Type Composition
Street Surface Gravel
Accessibility None
Handicap Access None
Porch Covered, Deck
Private Pool false
Building
Lot Description Back Yard, Landscaped, Level, Private, Wooded
Story One
Foundation Block
Sewer Septic Tank
Water Public
Architectural Style Ranch
Level or Stories One
Structure Type Wood Siding
New Construction No
Construction Status Resale
Schools
Elementary Schools Central - Carroll
Middle Schools Central - Carroll
High Schools Central - Carroll
Others
Senior Community no
Restrictions false
Tax ID 112 0018
Ownership Fee Simple
Acceptable Financing Cash, Conventional, FHA, VA Loan
Listing Terms Cash, Conventional, FHA, VA Loan
Financing no
Special Listing Condition None

Making real estate simply, fun and stress-free.






